Ventilated facades
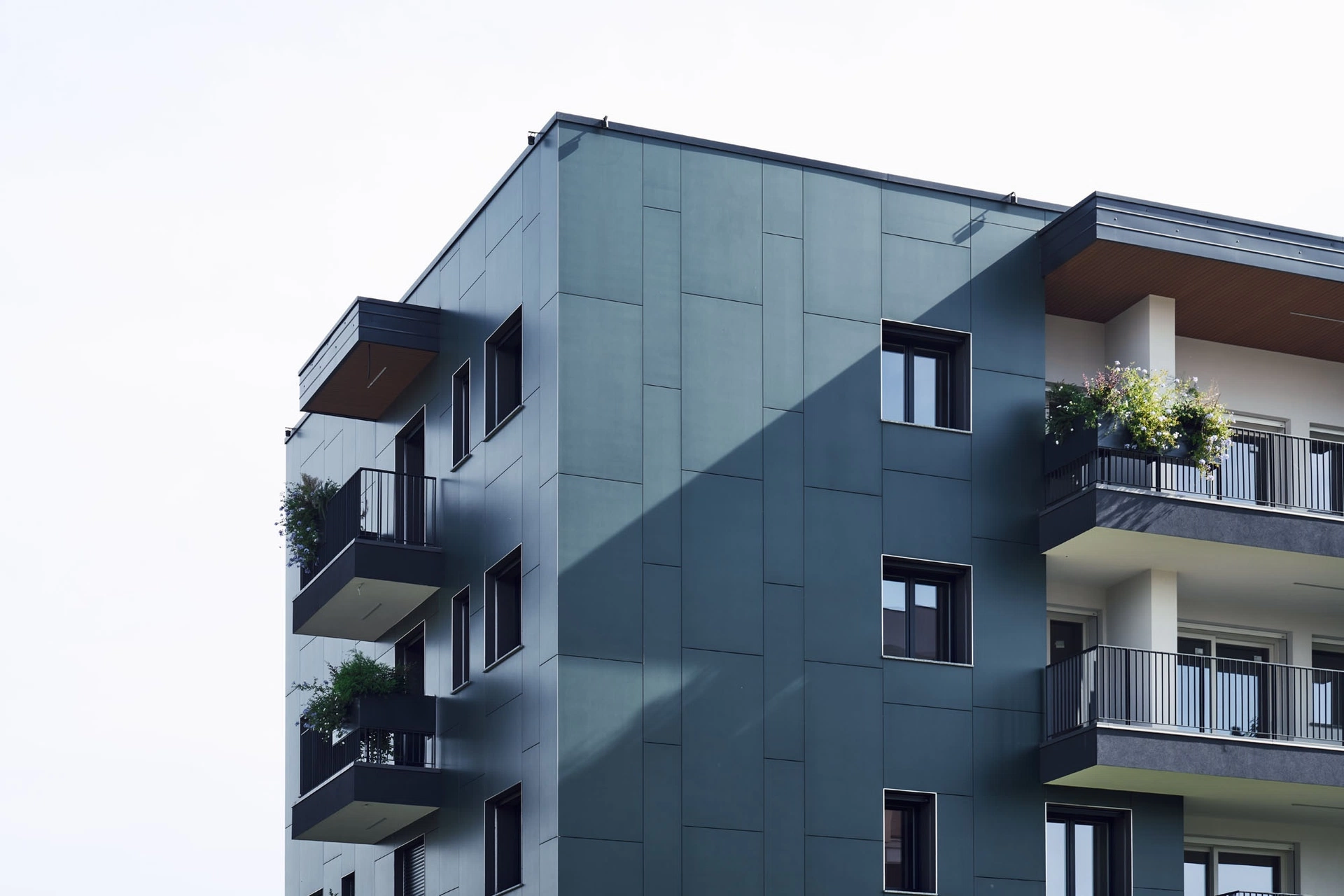
Verdeluce
Monza - ITVentilated facades
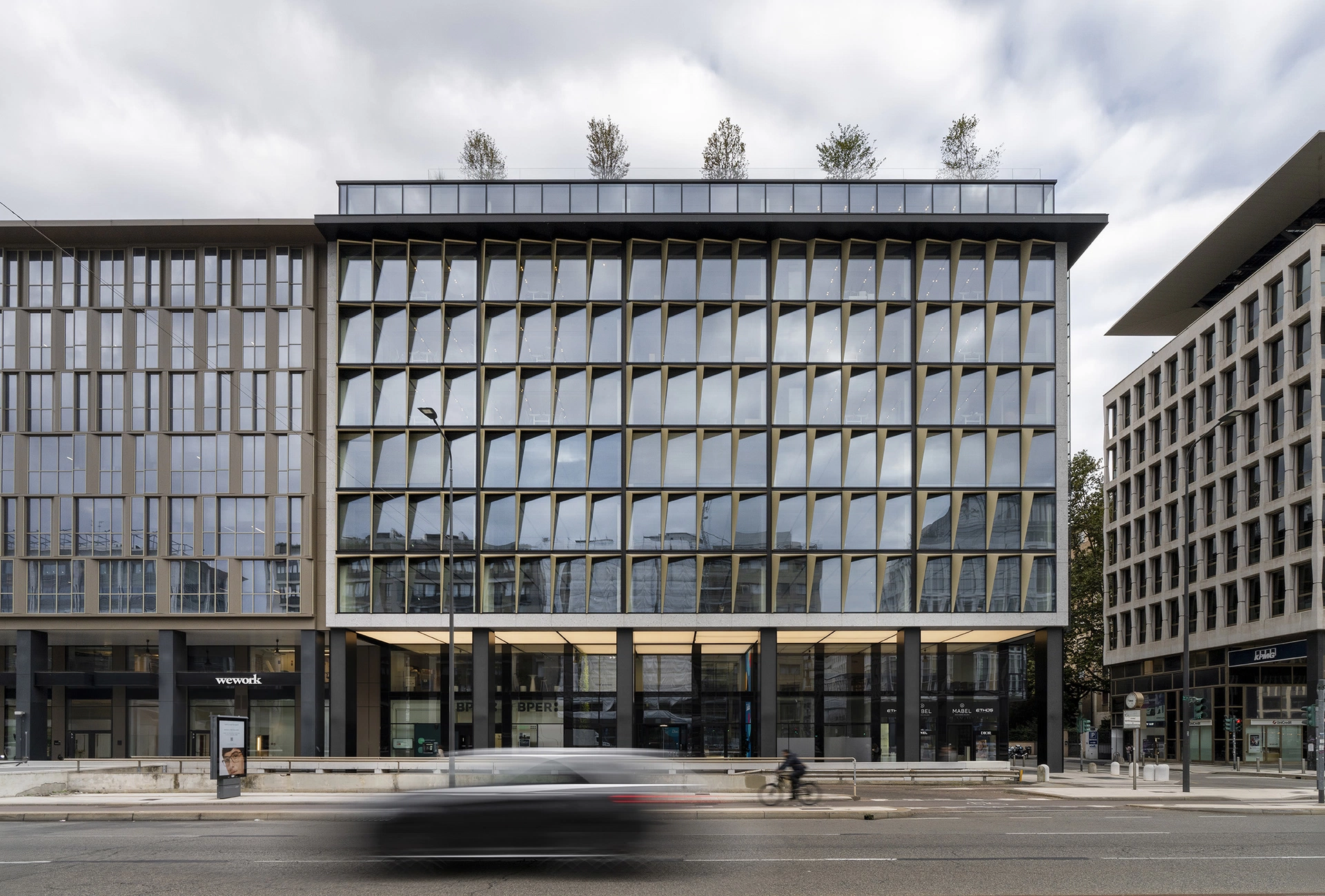
Ventilated façade Vittor Pisani
Milan - ITS1, Ventilated facades
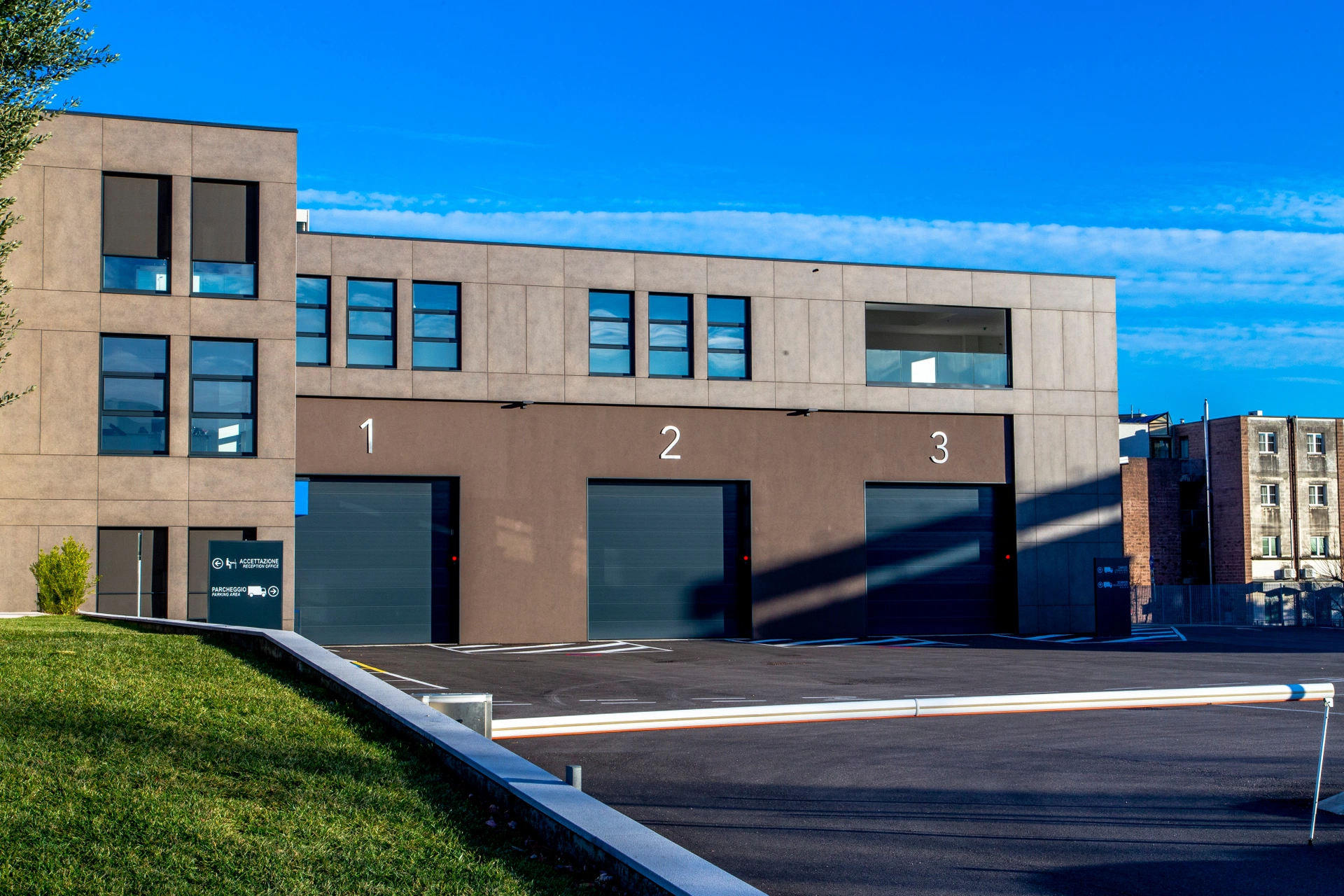
Ventilated Facade in Schio
Schio (VI) - ITV1, Ventilated facades
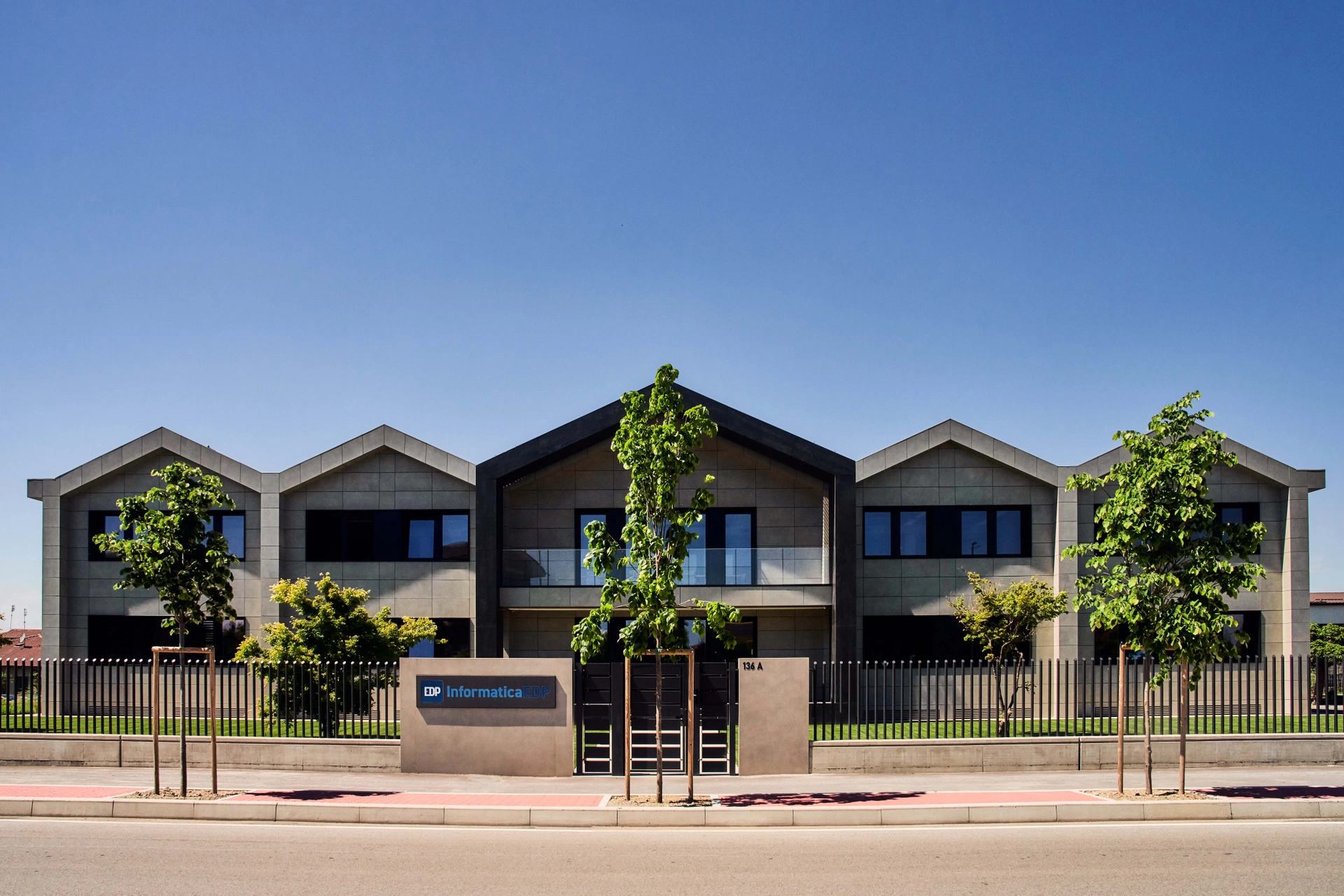
Ventilated Facade Fossano
Fossano (CN) – ITS1, Ventilated facades
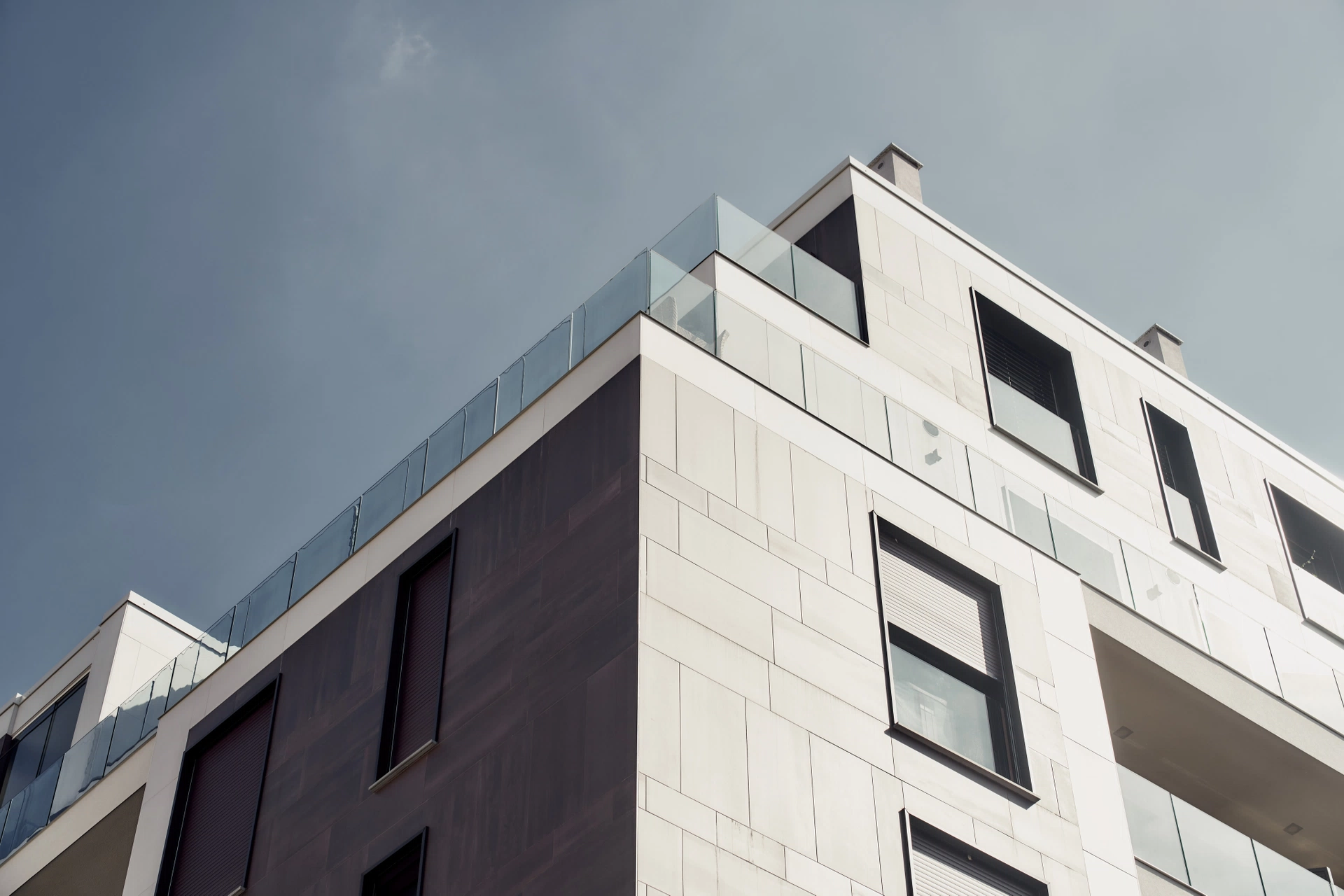
Giusti Garden
Milano - ITVentilated facades, Floors and walls
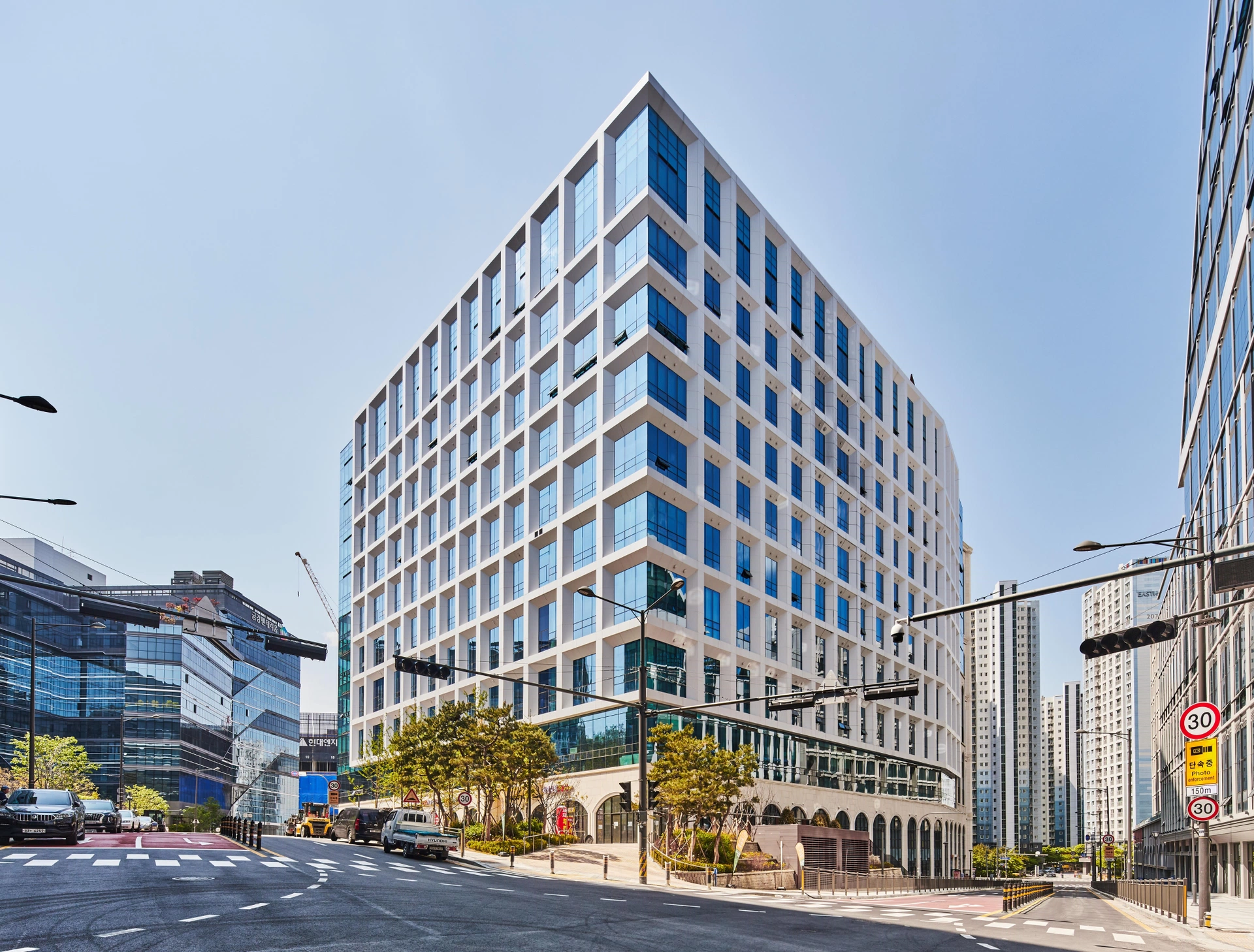
Ventilated façade in Guri
Guri - South KoreaVentilated facades
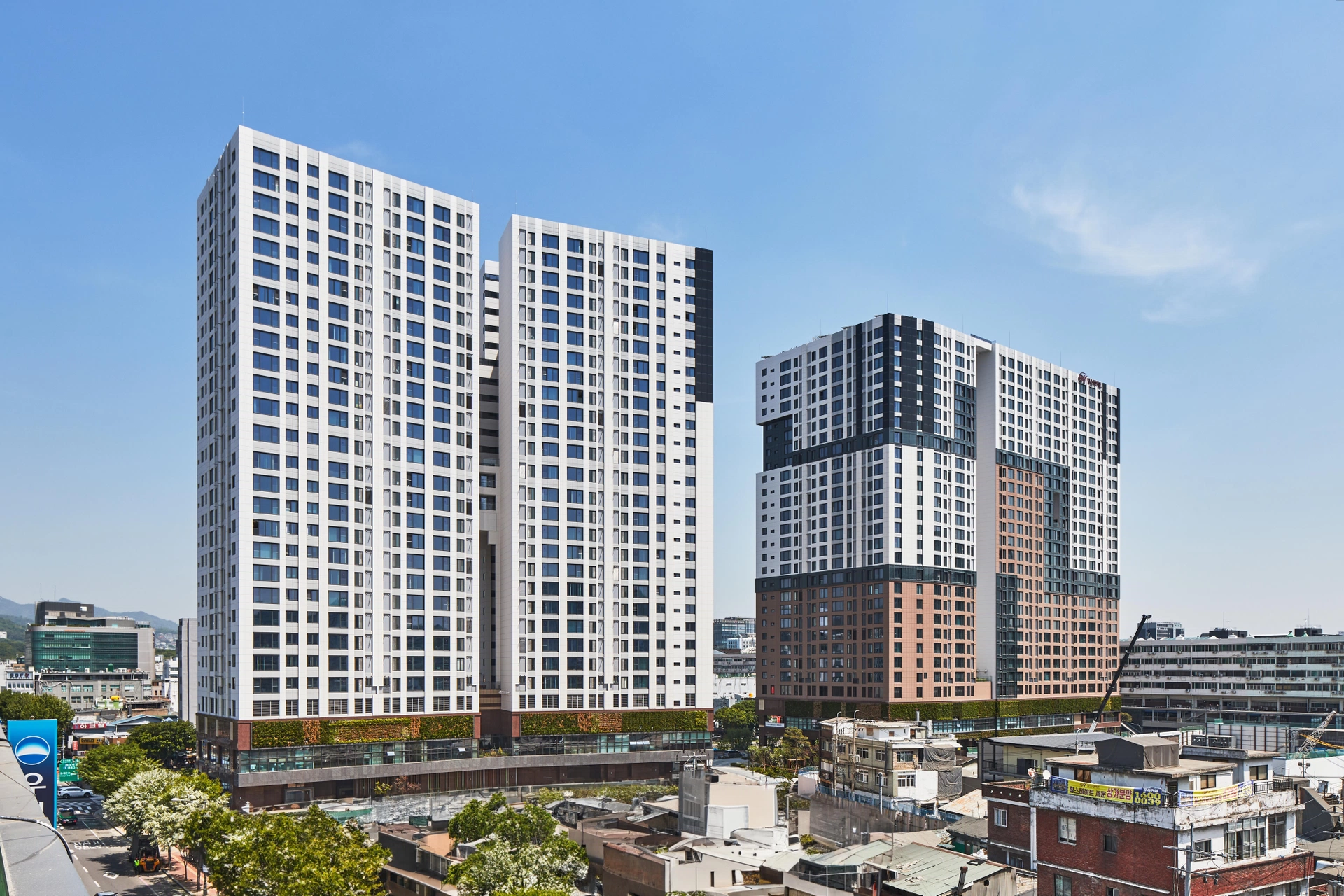
Hyundai Hillstate residential complex
Seoul - South KoreaVentilated facades
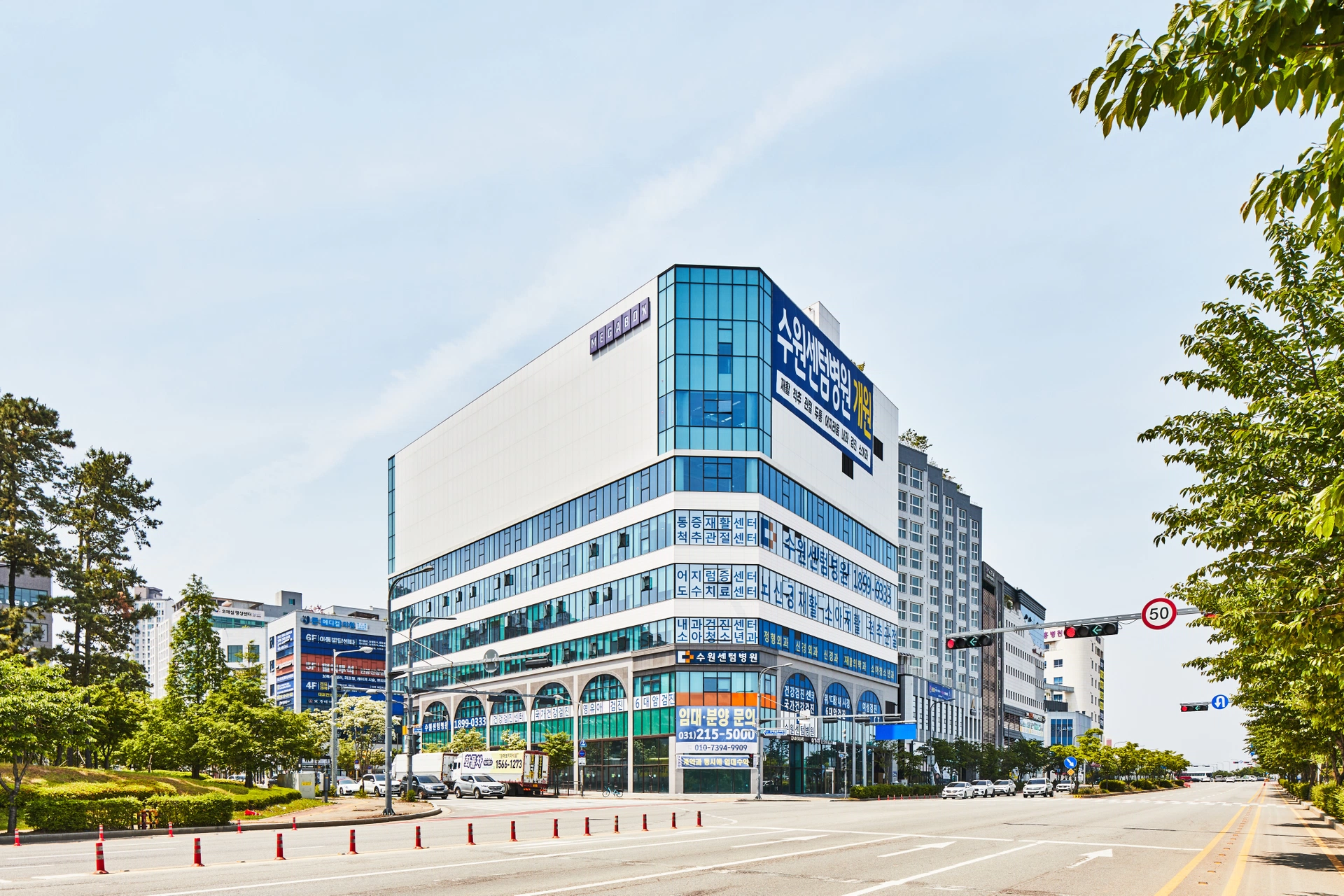
Suwon rehabilitation center
Suwon - South KoreaVentilated facades
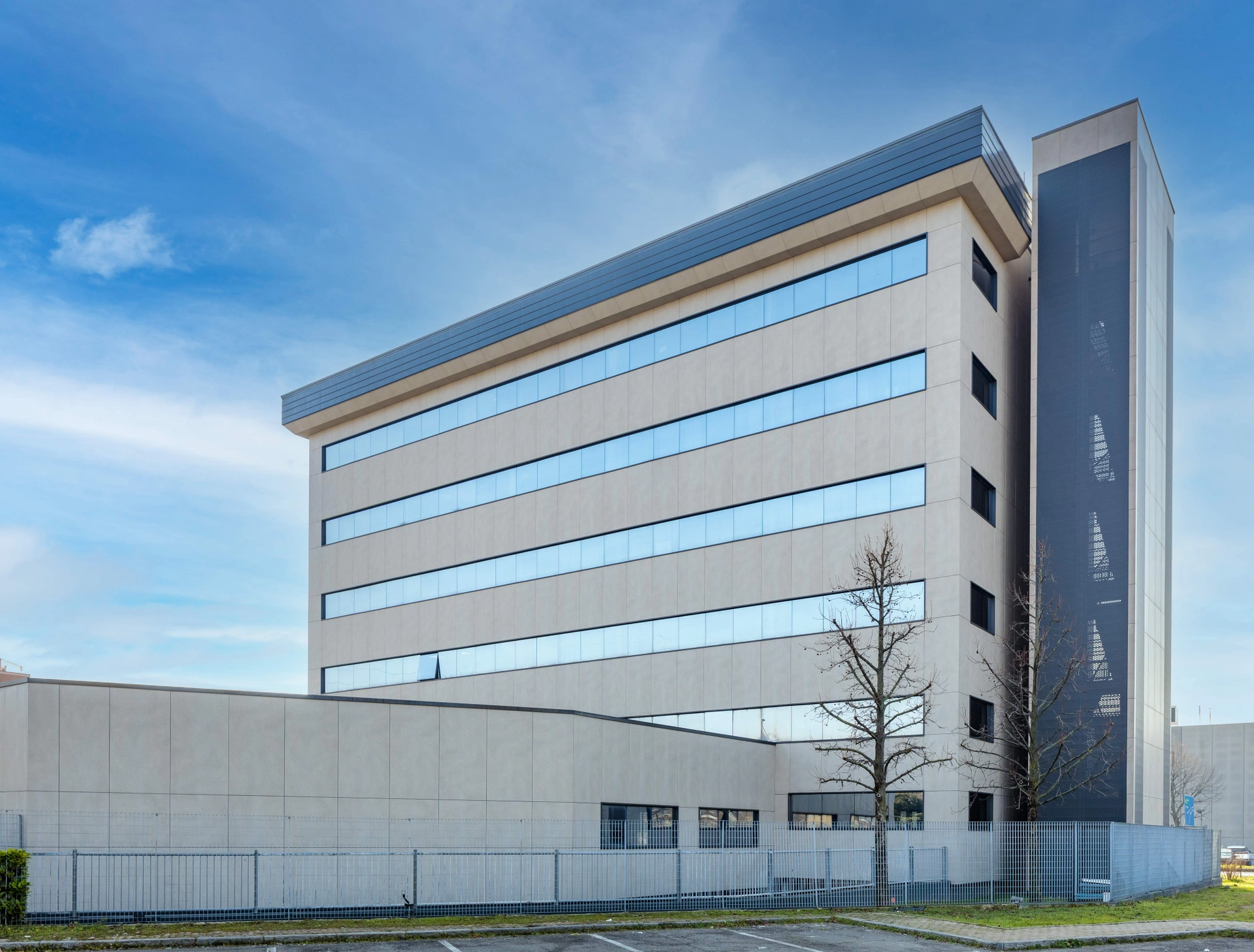
Galilei complex ventilated facade
Cinisello Balsamo (MI) - ITS1, Ventilated facades
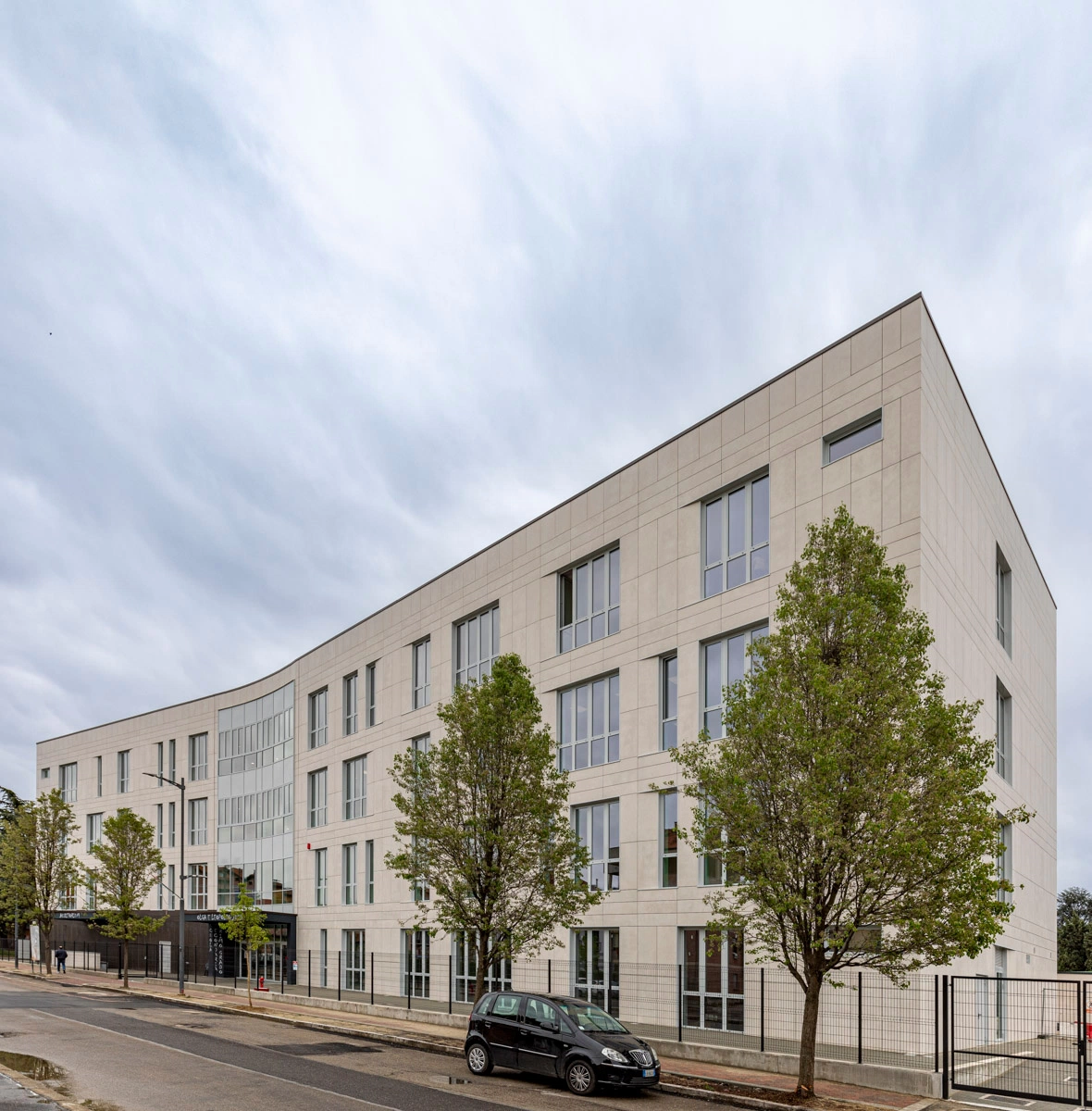
Jona school ventilated facade
Asti (AT) - ITV1, Ventilated facades
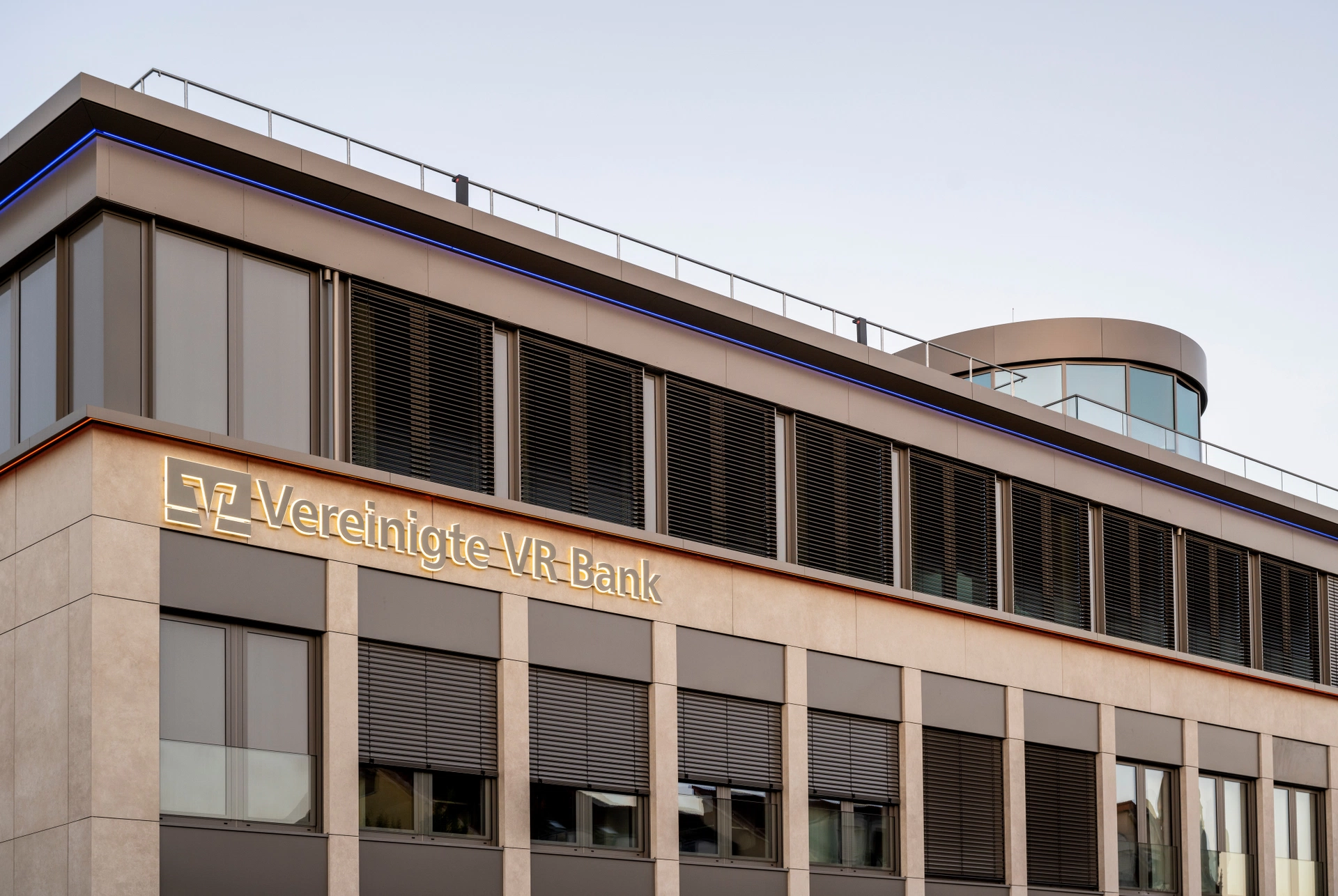
Speyer Bank
Speyer - DES1, Ventilated facades
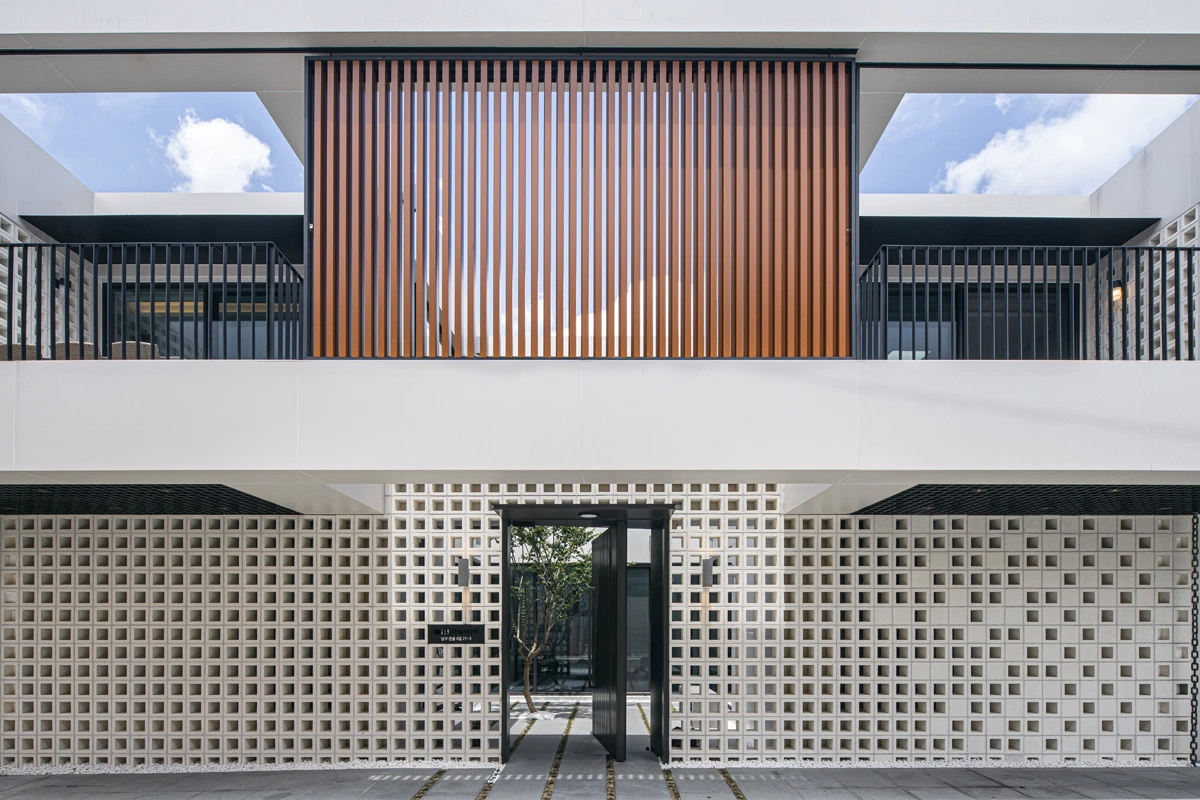
Casa privata K House
Daegu - South KoreaS1, Ventilated facades
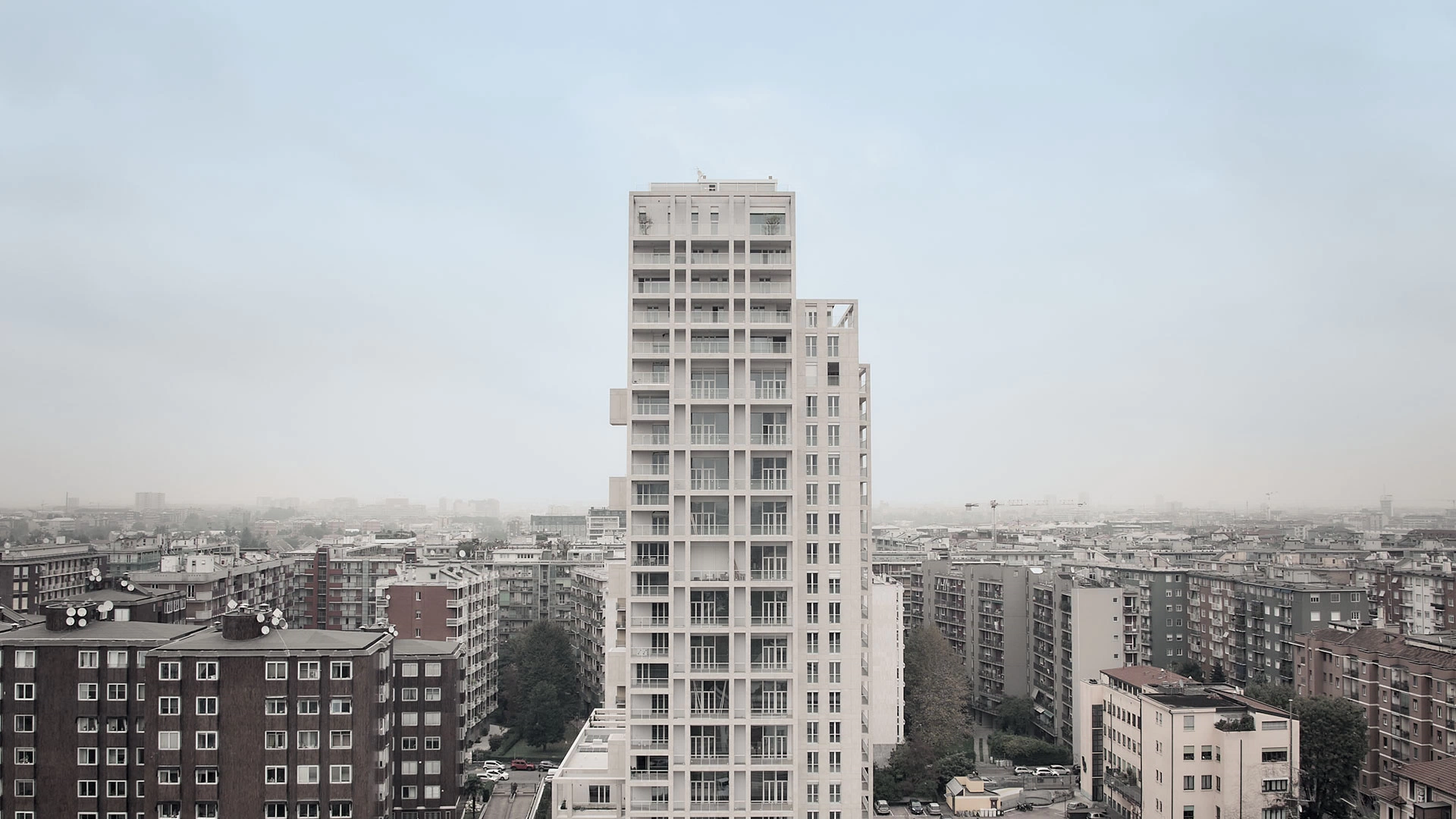
Torre Milano
Milan - ITCountertops and furniture, S1, Ventilated facades

Brizay Park
SingaporeS1, Ventilated facades
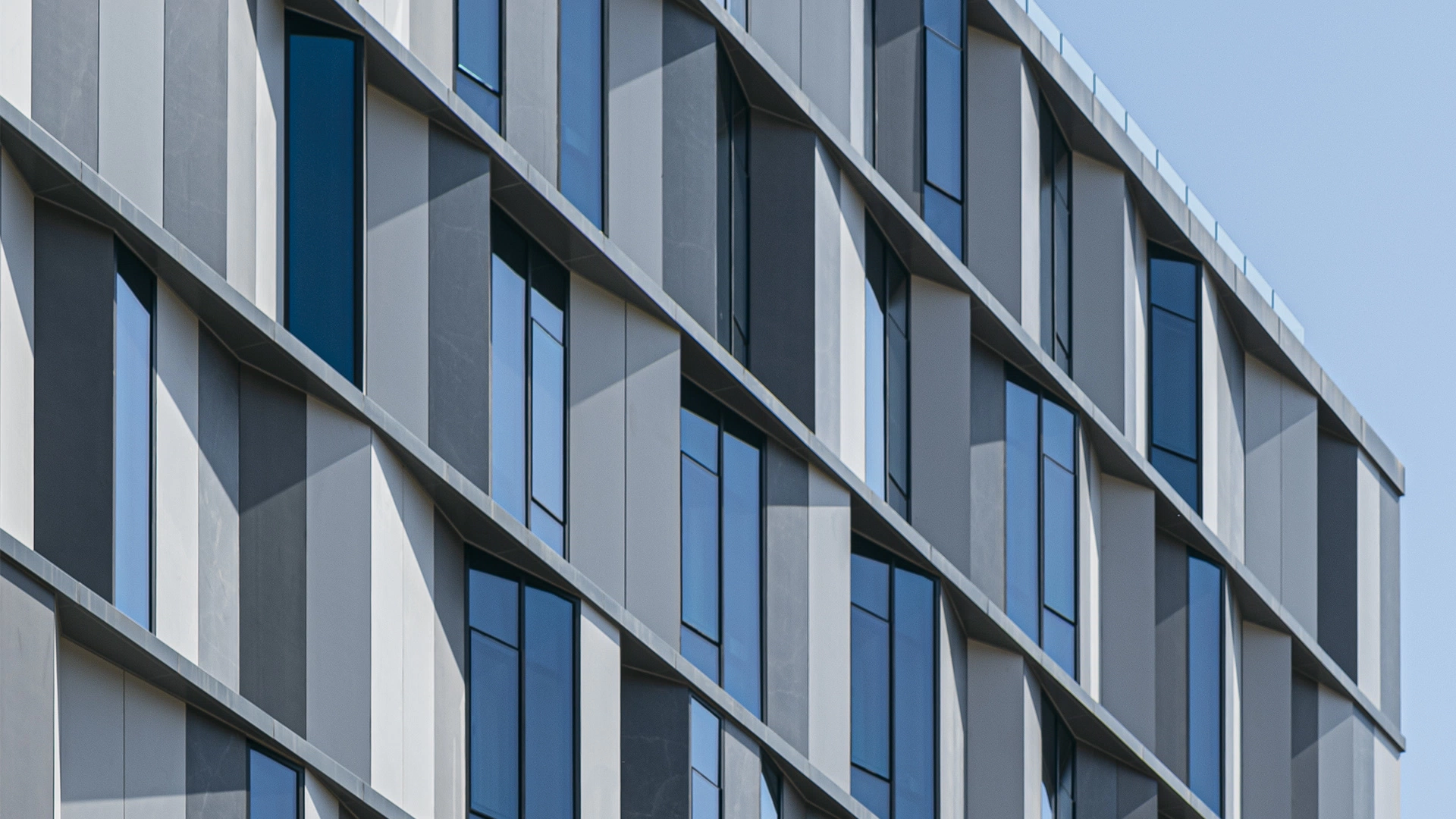
Suseong Alpha City Hotel
Daegu - South KoreaS1, Ventilated facades
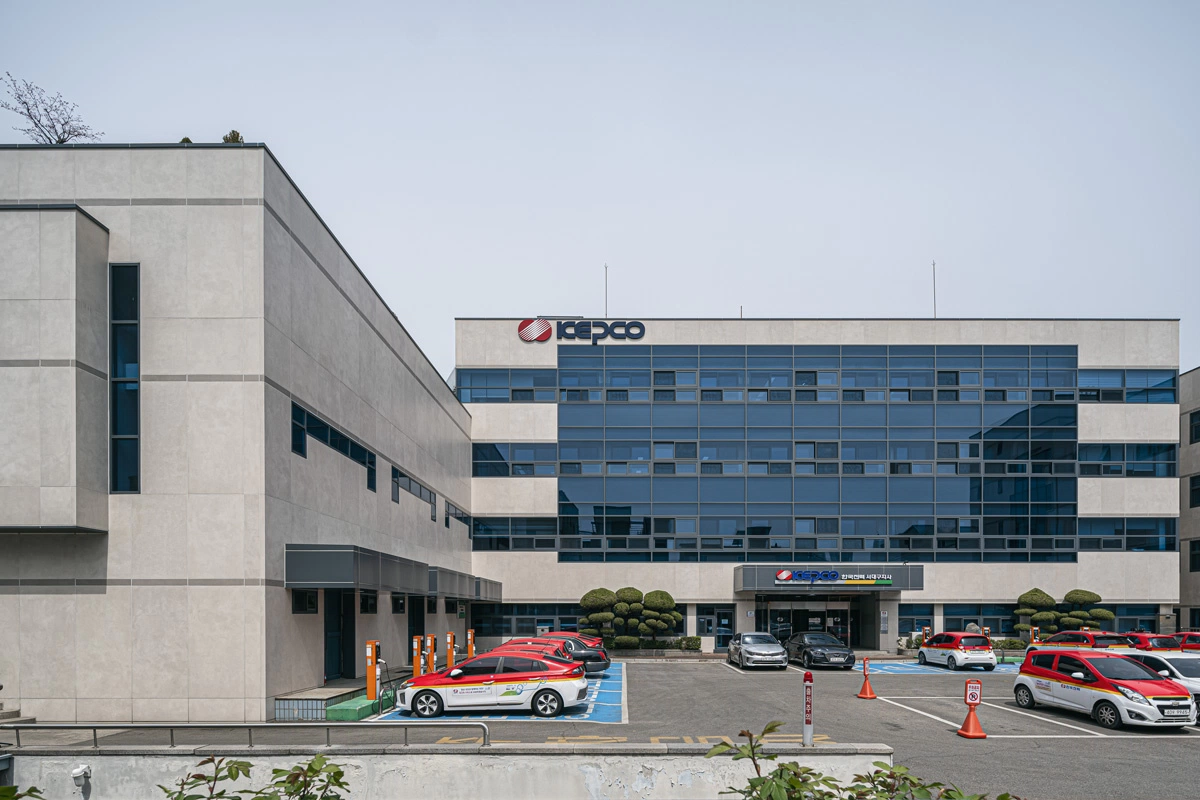
Seodaegu KEPCO 1
Daegu - South KoreaS1, Ventilated facades
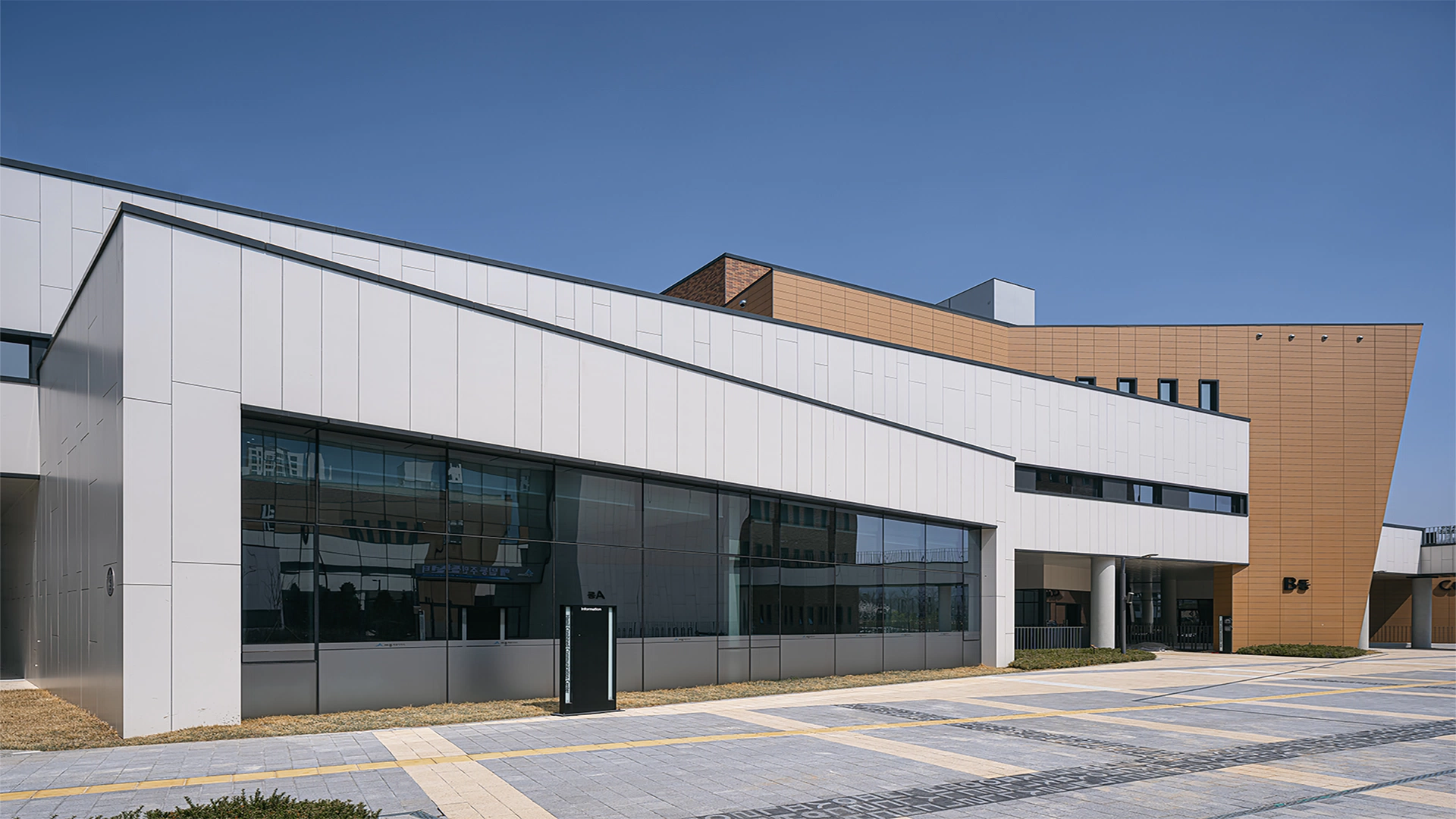
Sejong City Community Center
Sejong - South KoreaS1, Ventilated facades
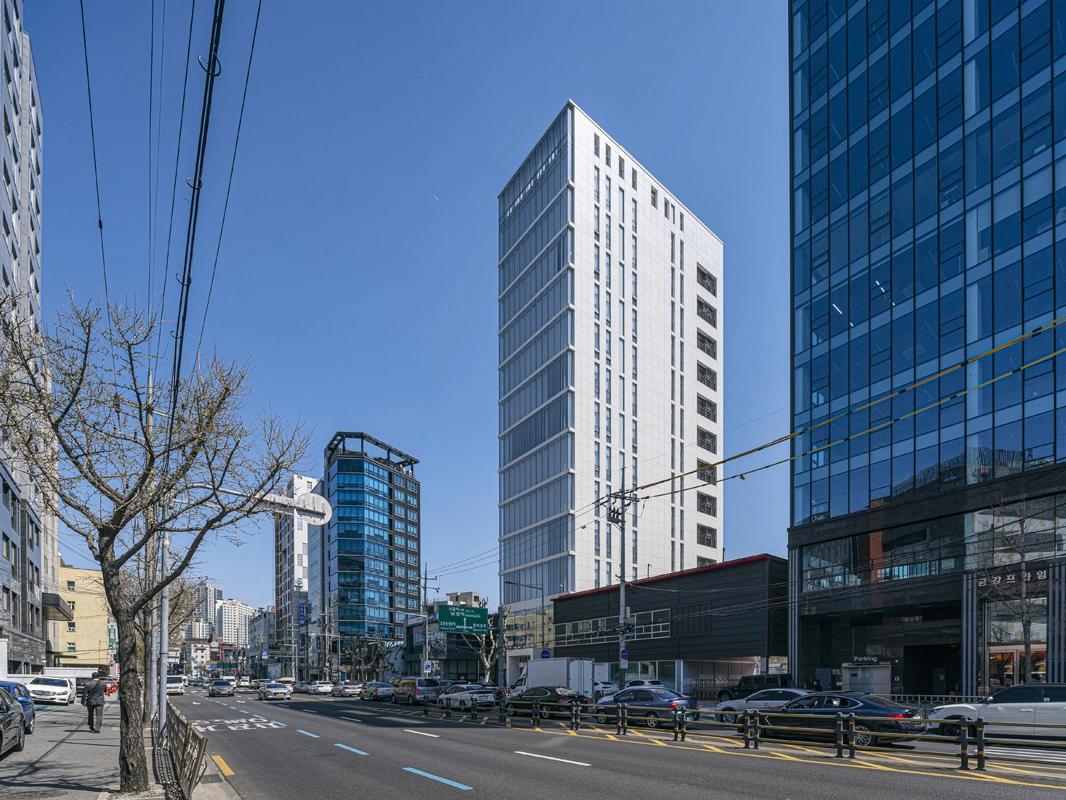
GP Club Hotel
Seoul (Yongsan) - South KoreaS1, Ventilated facades
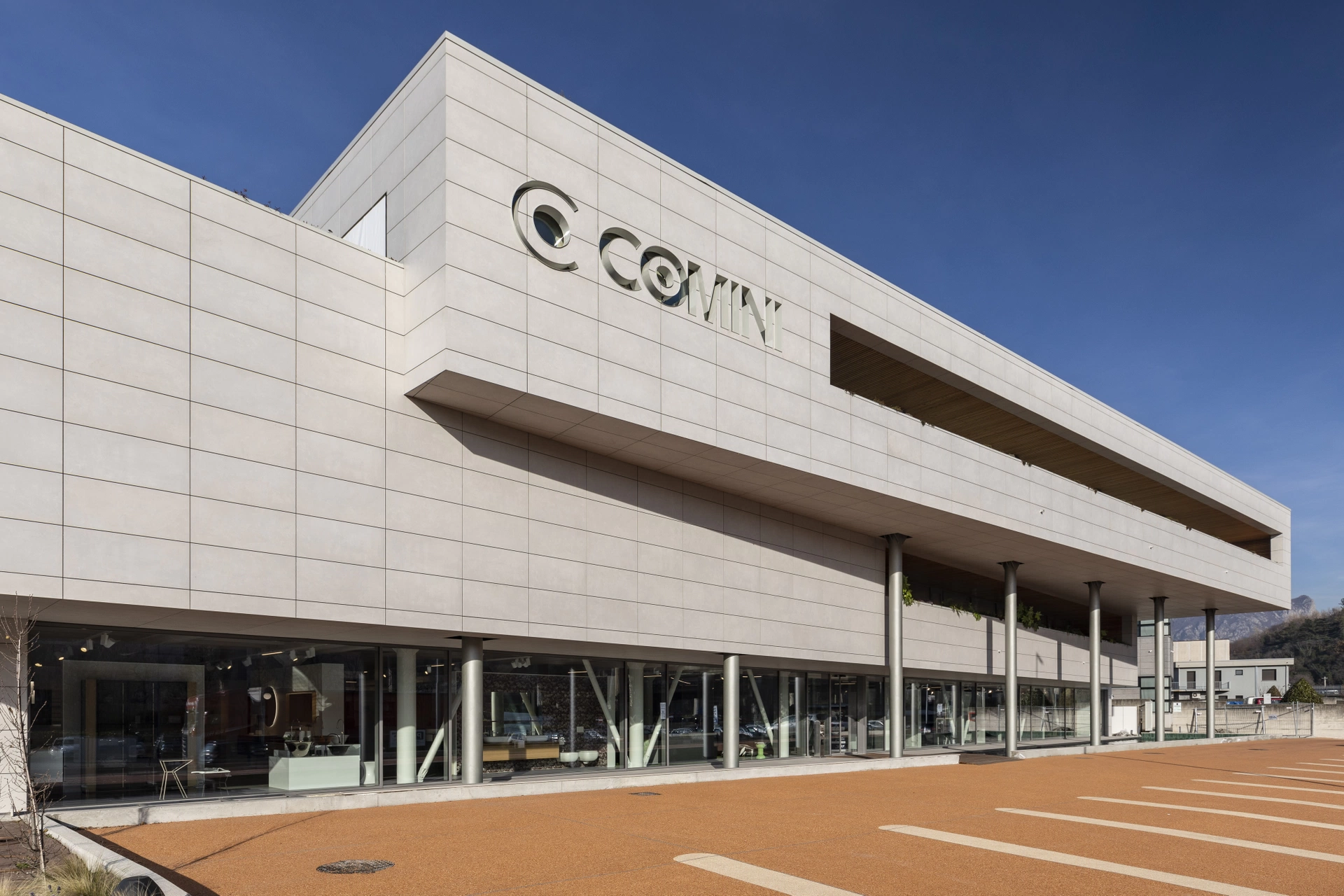
Ventilated rainscreen facade in Civate
Civate (LC) - ITS1, Ventilated facades
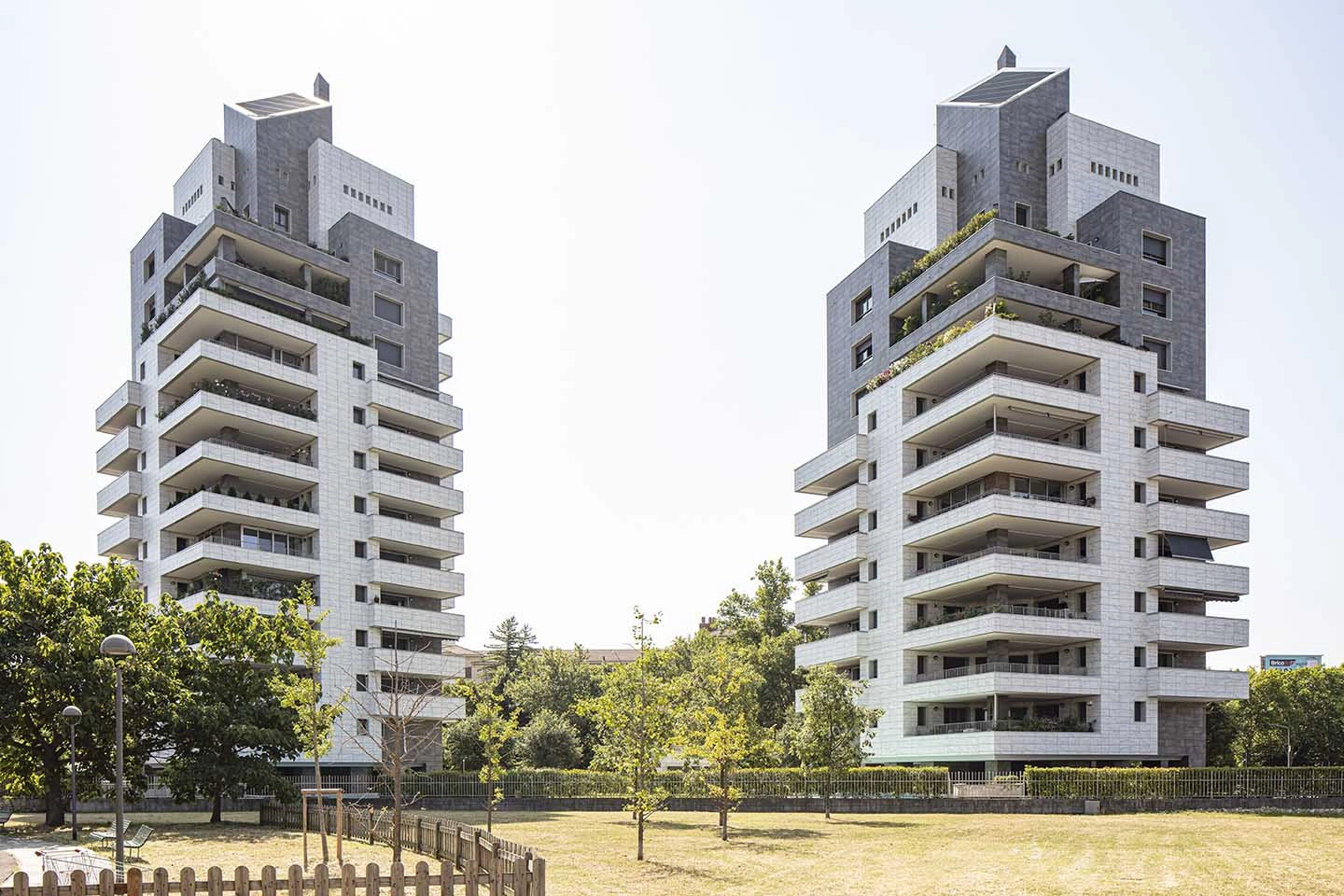
Torri Stella ventilated facades
Milano - ITV2, Ventilated facades
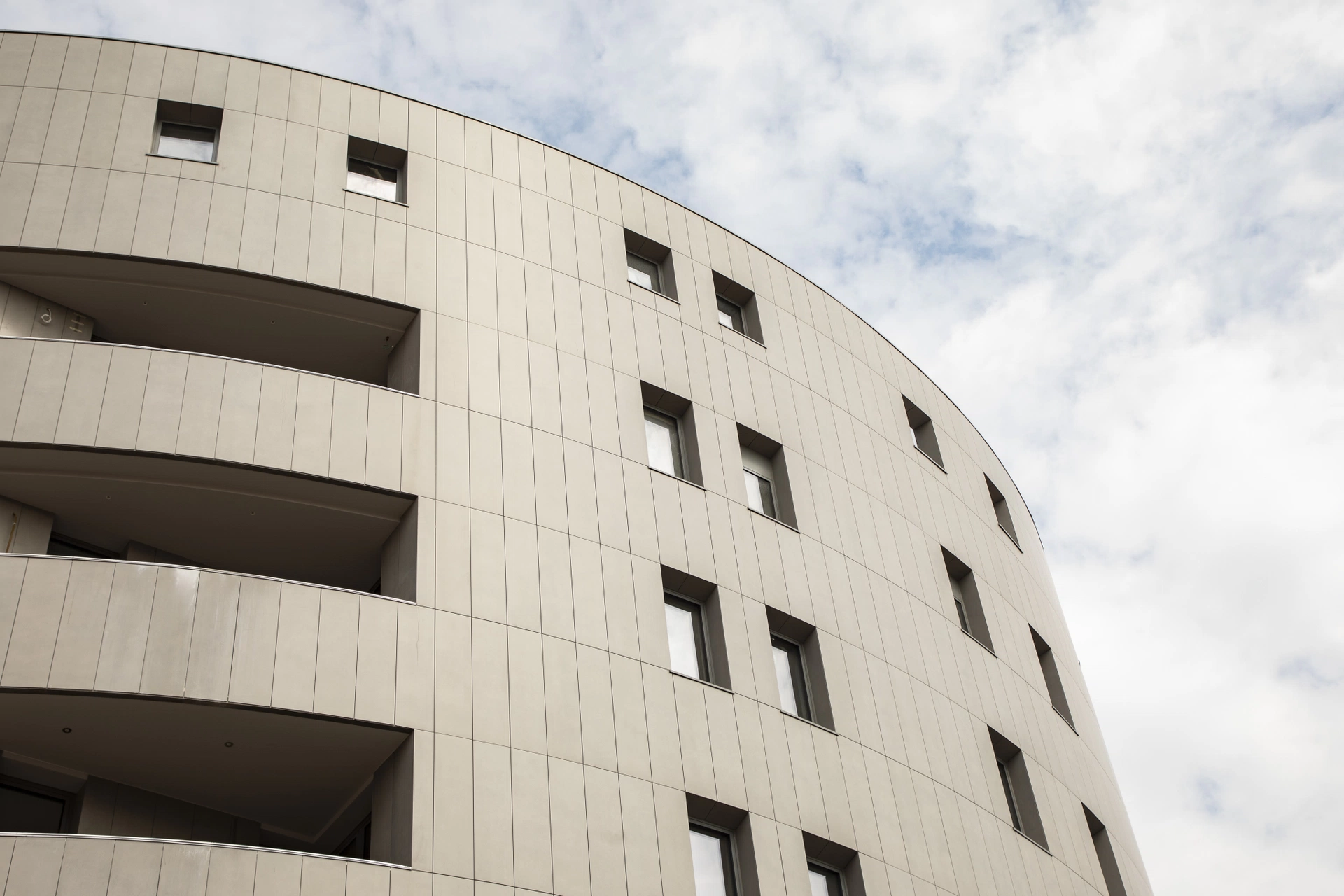
Ventilated facade in Saronno
Saronno (VA) - ITS1, Ventilated facades
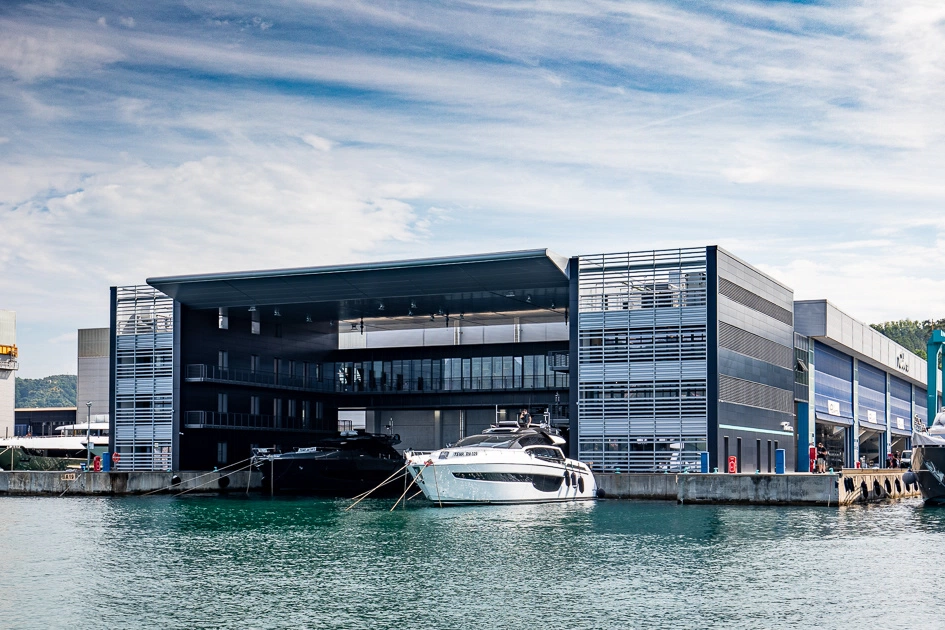
Riva-Ferretti shipyard
La Spezia - ITS1, Ventilated facades
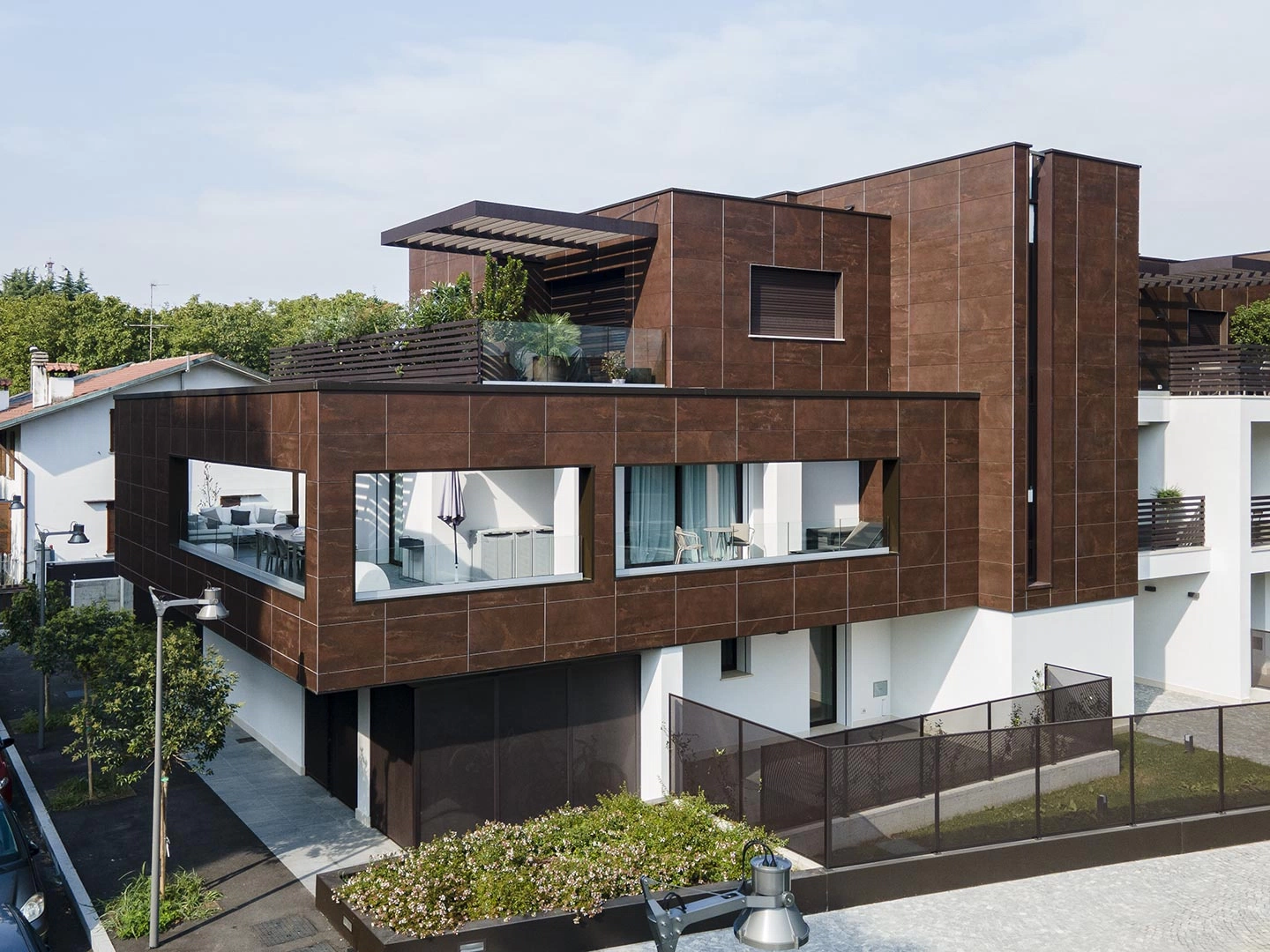
Ventilated rainscreen facade in Monza
Monza (MB) - ITVentilated facades
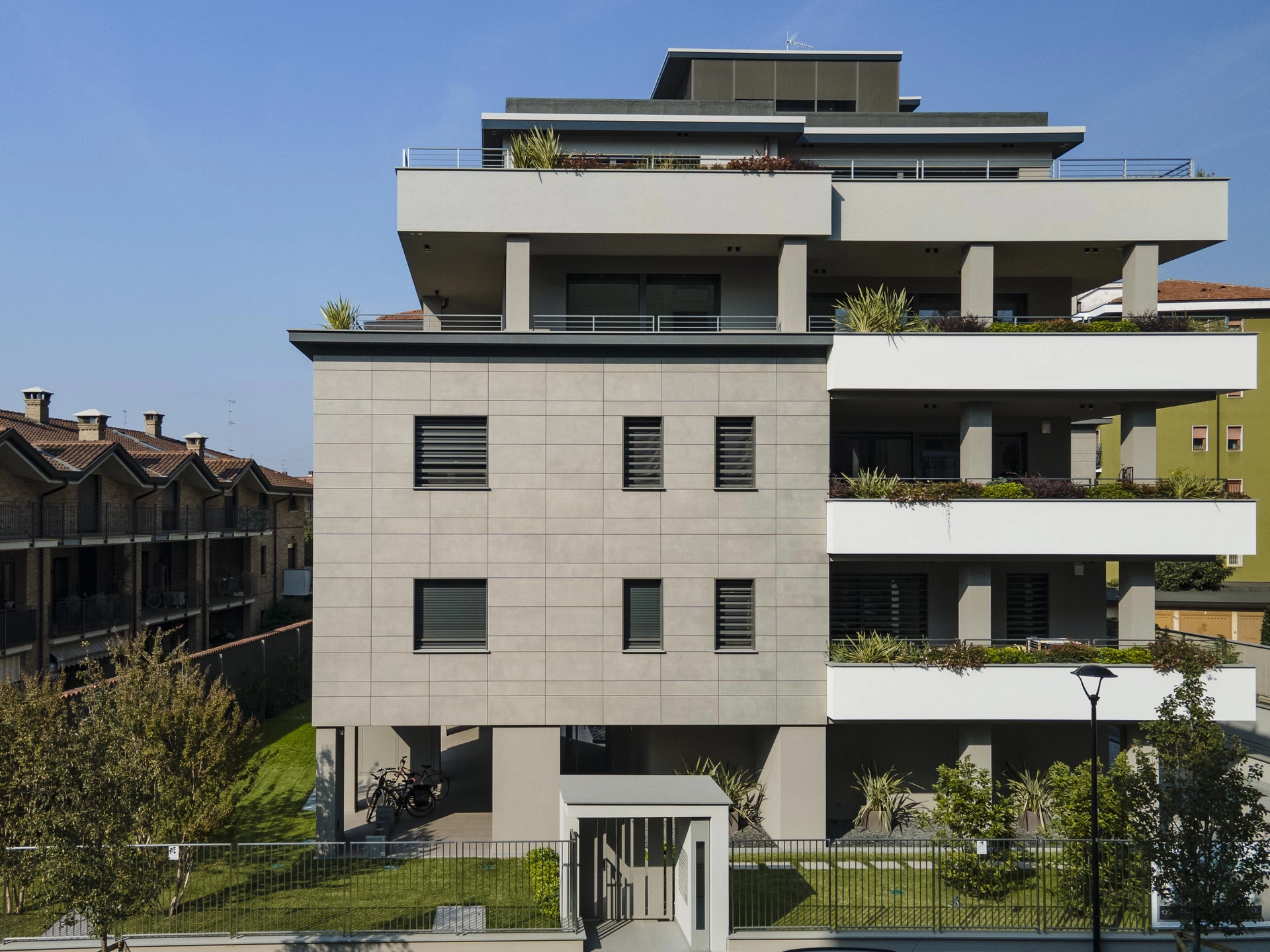
Residential building in Novate Milanese
Novate Milanese (MI) - ITS1, Ventilated facades











