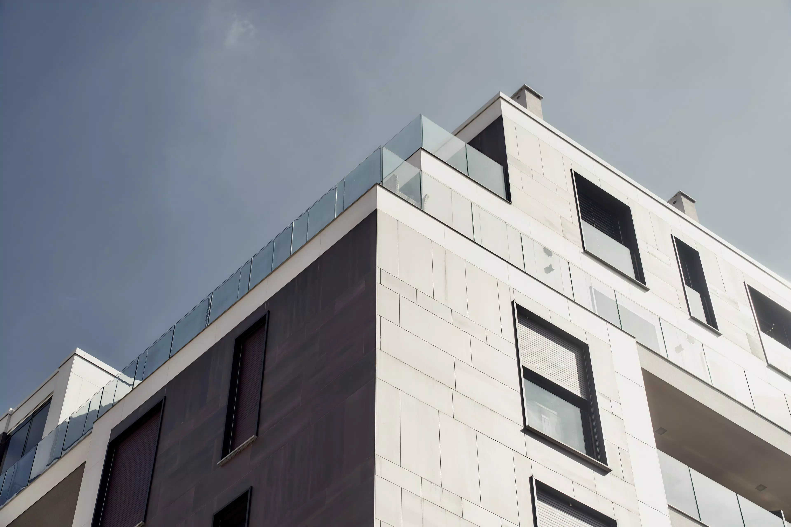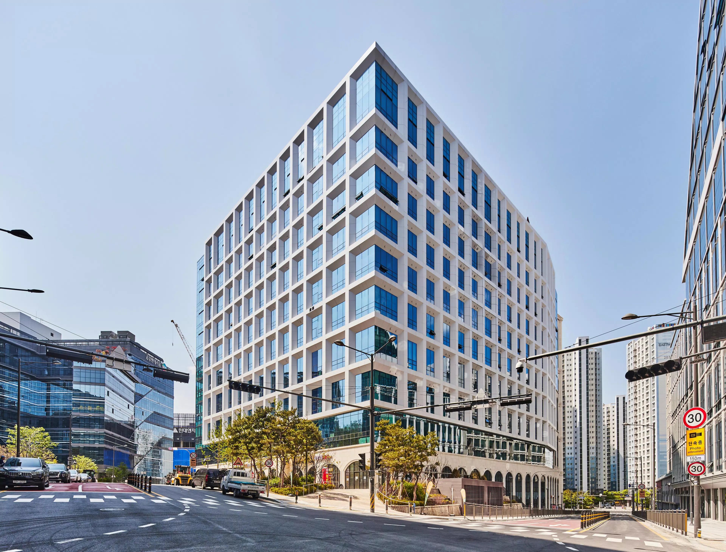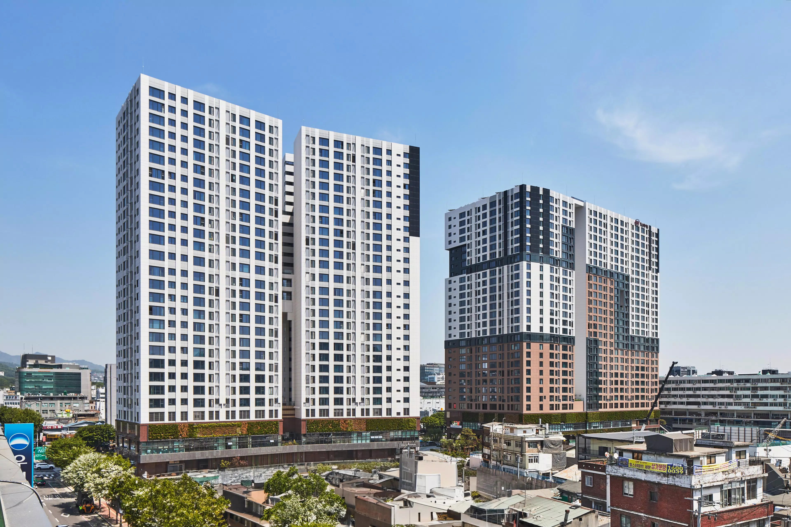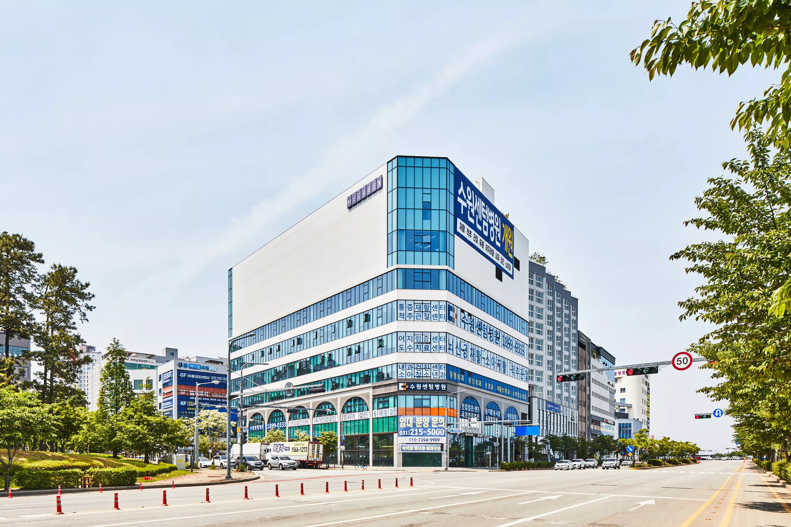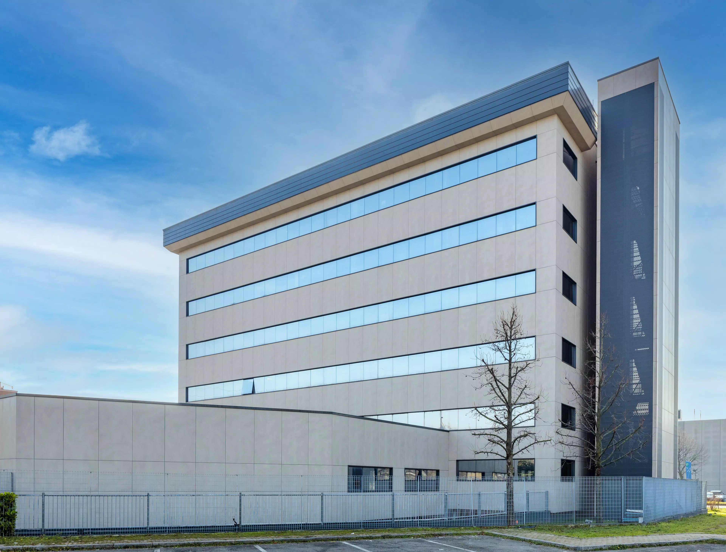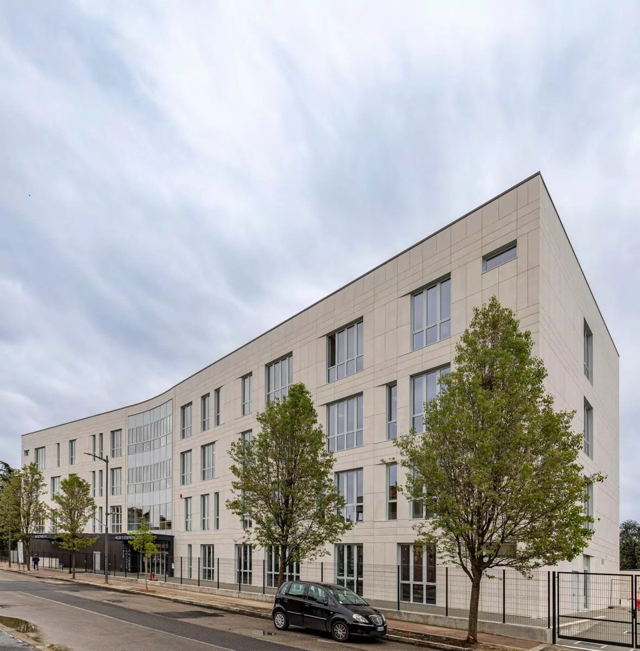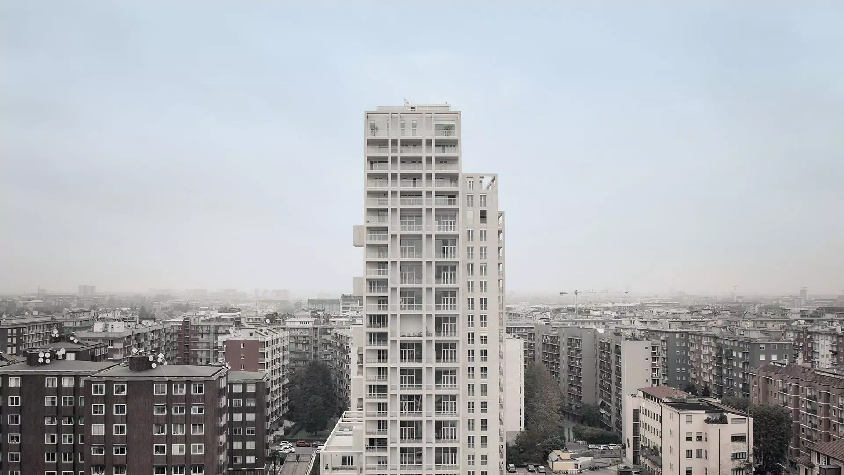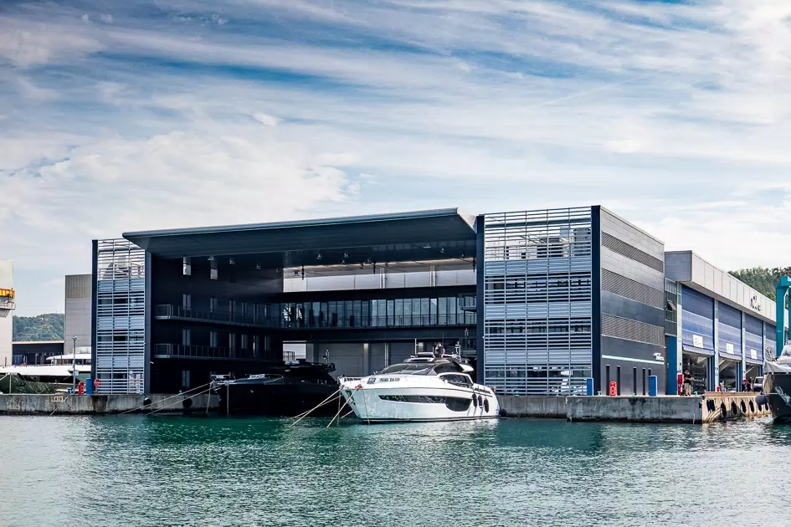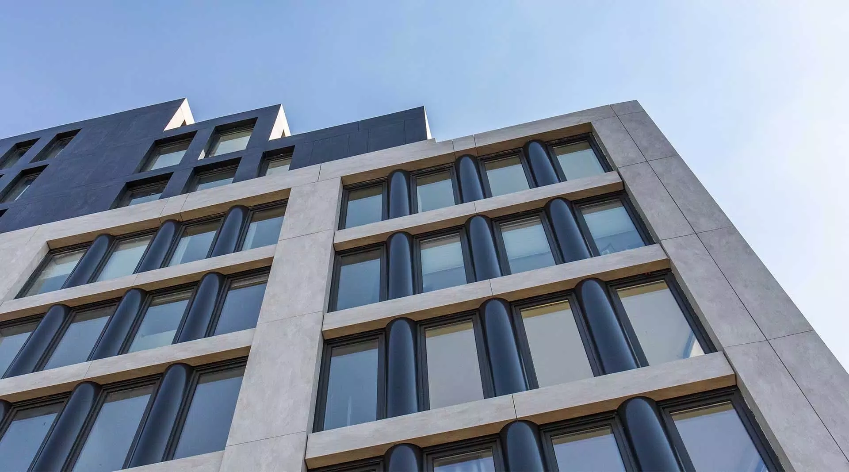Ventilated Facades
The advantages of Florim porcelain stoneware facades
Ventilated facades are high-performance solutions for exterior cladding. The system not only creates an air gap between the wall structure and the building's outer layer to improve thermal performance and water resistance, but also offers many other benefits thanks to the properties of porcelain stoneware slabs, available in various sizes up to 160x320 cm.
Energy savings
The ventilation chamber enhances passive and natural air flow, reduces heat loss, and provides an additional layer of insulation.
Low maintenance
Florim facades increase the building's durability and require almost no maintenance.
Weather resistant
Florim facades are extremely resistant to freeze-thaw cycles, salt spray, and acid rain, making them suitable for all weather conditions.
UV and stain resistant
Florim facades are non-porous, making them resistant to stains and graffiti. Moreover, they do not change color over time.
Infinite design options
A wide selection of colors, finishes, and sizes up to 160x320, drawing inspiration from concrete, stone, marble, wood, and more.
Cost-effective solutions
Florim porcelain stoneware facades require no maintenance, allowing for cost savings over the building's lifecycle and enhancing its durability.
Rain effect
Florim facades repel moisture from the building's structural wall, improving the durability of waterproofing and Indoor Environmental Quality (IEQ).
Lightweight
Florim facades are extremely lightweight, reducing stress on the building structure and making them suitable even for renovations.
Florim Solutions: supporting professionals at every stage of the project
Need support for your project?
Contact our team of consultants
Dedicated technical support: from specifications to on-site execution
Each project has unique needs, and Florim responds with customized service at every stage: from surface selection to installation.
We support architects and interior designers with tailor-made solutions, ensuring the highest quality, reliability and aesthetic consistency.
Technical analysis and project proposal
-
Tailored study of design requirements, from concept phase to implementation.
-
Support in selecting materials, formats, and the most suitable anchoring systems.
-
Optimization of technical performance based on context and budget.
-
3D models, lab tests, and application trials available upon request.
Executive planning and technical development
-
Preliminary verification of technical conditions before work begins.
-
Support in defining construction solutions and executive details.
-
Collaboration with qualified installers recommended by Florim.
-
Possibility of providing custom pre-cut materials to facilitate installation and reduce on-site time.
Looking for a qualified installer for façades?
Contact our team of consultants
Product customization
We give full rein to imagination by allowing the customization of each ventilated facade while ensuring long-term durability:
- Creation of custom graphics to give a unique character to each building.
- Sandblasting and screen printing to reproduce any type of image on individual slabs.
- Waterjet cutting to create openings within a single slab or across multiple slabs.
On-site and after-sales support
-
Technical support during installation and on-site visits.
-
Inspection and final validation of installed surfaces.
-
Specific training on installation, cleaning, and maintenance of materials and systems used.
Design2Curtain
Beautiful and Sustainable Facades: The 'Design2Curtain' Concept Arises from the Collaboration Between Florim and Schüco Italia
Resources
Download manuals, catalogs, specifications, and 3D files related to Florim ventilated facades








