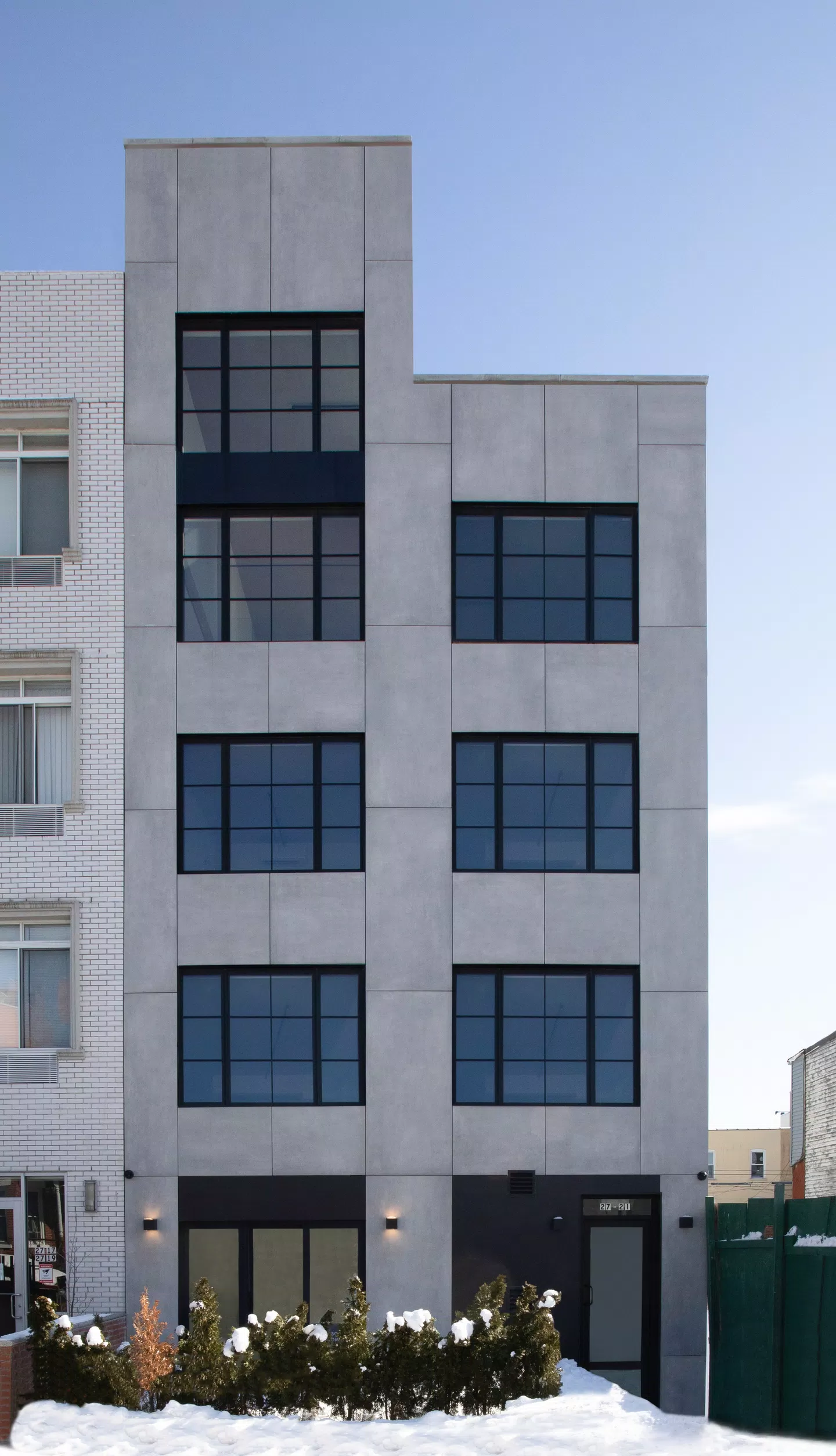The surfaces of the Matrice collection by CEDIT cover the facade of this residential building in New York. The large porcelain slabs reinterpret the concrete texture, giving a modern and linear look.
The ventilated rainscreen facade allows obtaining different advantages, such as a high thermal insulation and resistance to the weather conditions, contributing to a non-deterioration of the structure over time and lowering the maintenance costs.
For this projects the large size 120x240 cm has been installed with the Magnum S1 anchor system.
Colors:
Sostanza
Size:
120x240
Surface:
NATURALE
Thickness:
6,00




