Projects
The best projects completed with Florim surfaces around the world.
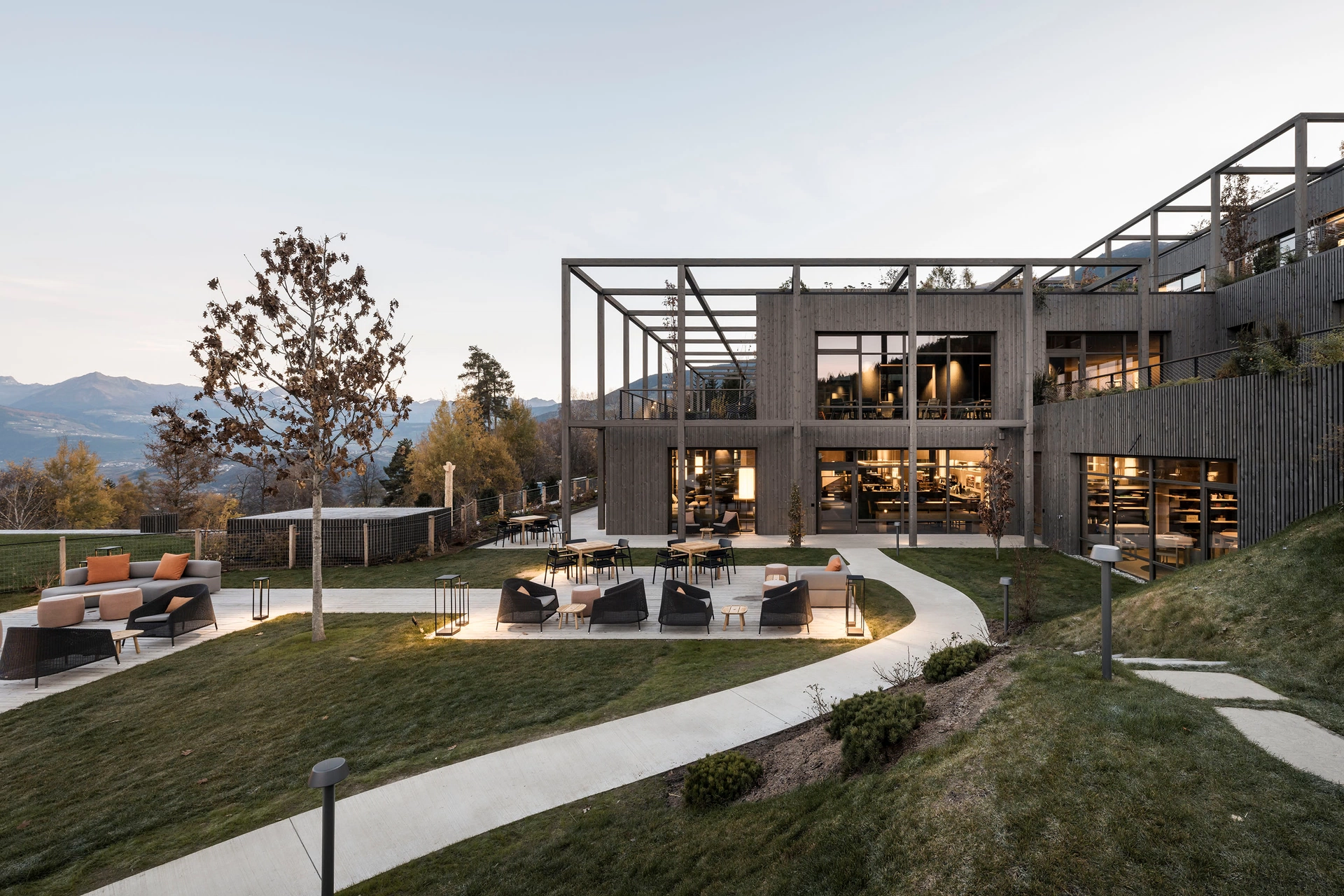
AKI Family Resort Plose
Bressanone (BZ) - ITFloors and walls, Swimming pools
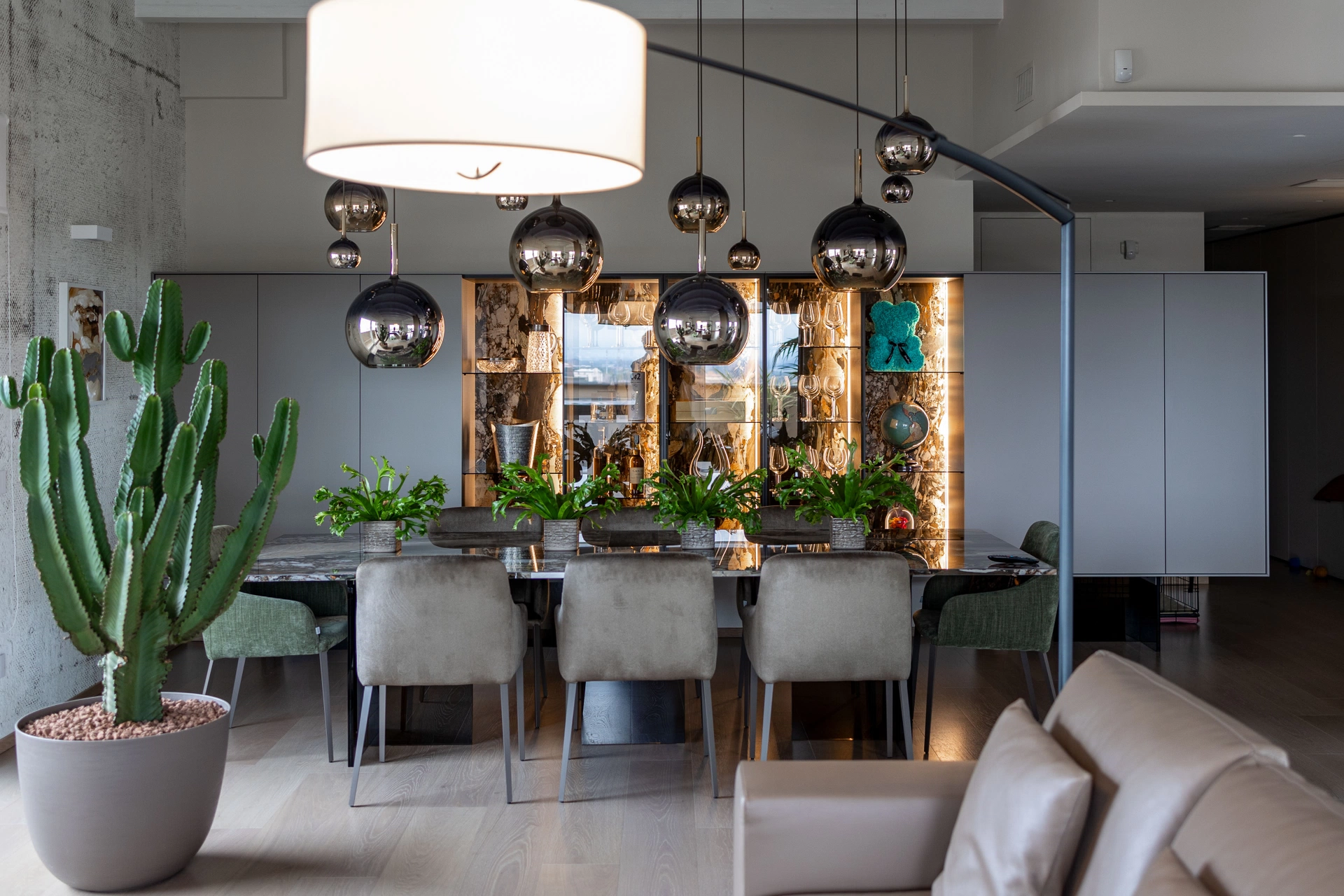
Penthouse in Treviglio
Treviglio (BG) - ITFloors and walls
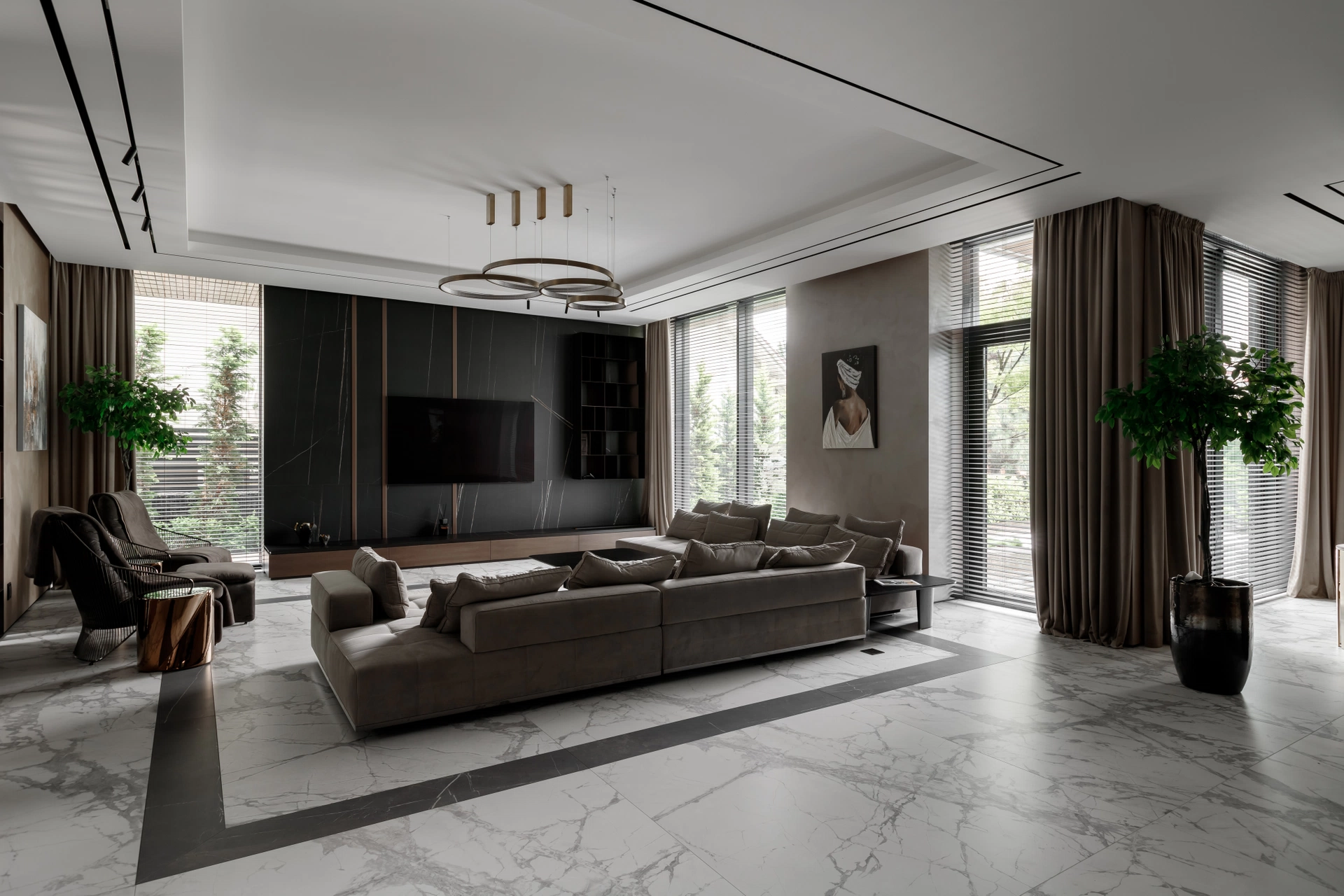
Private House Chisinau
Chisinau - MDFloors and walls
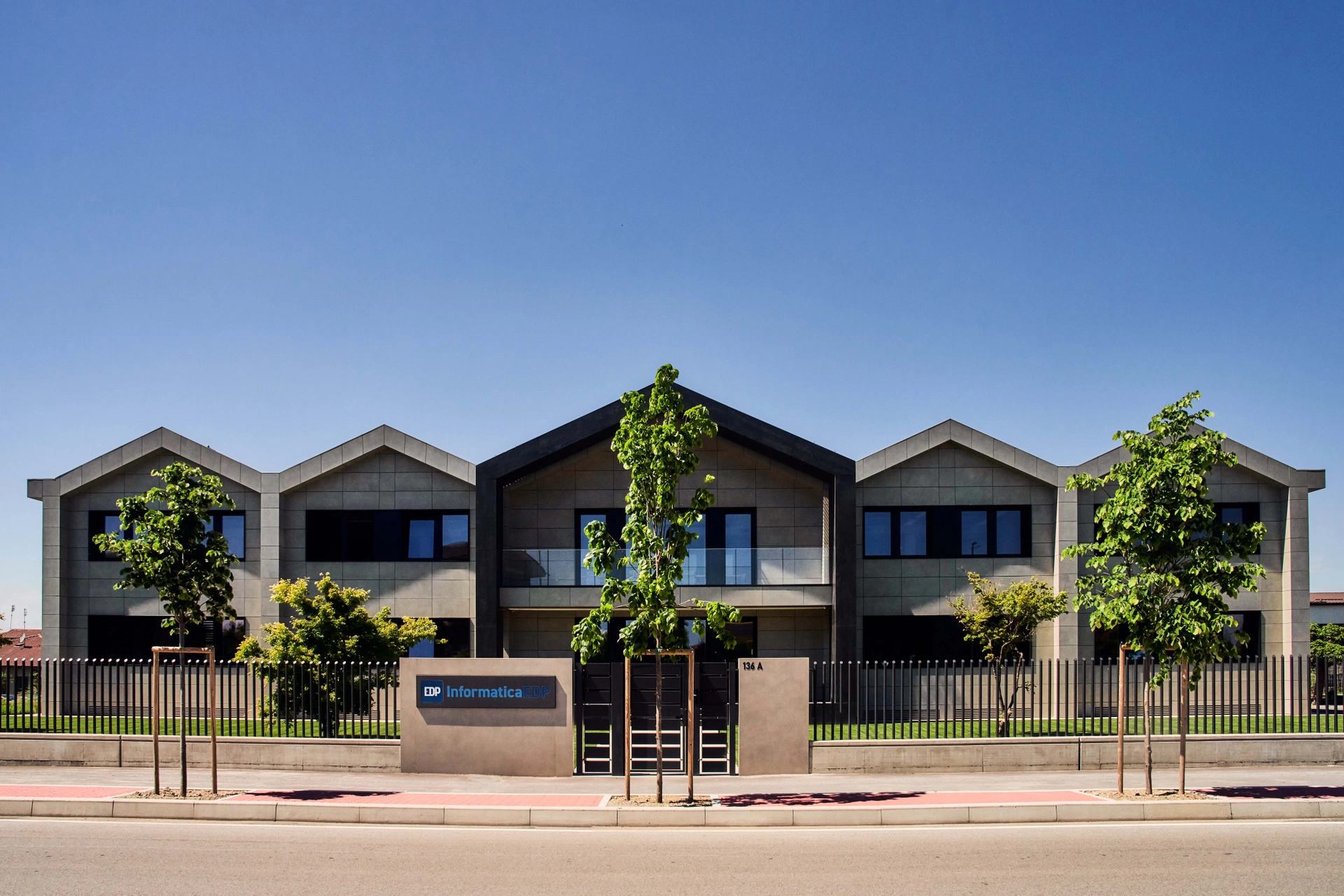
Ventilated Facade Fossano
Fossano (CN) – ITVentilated facades
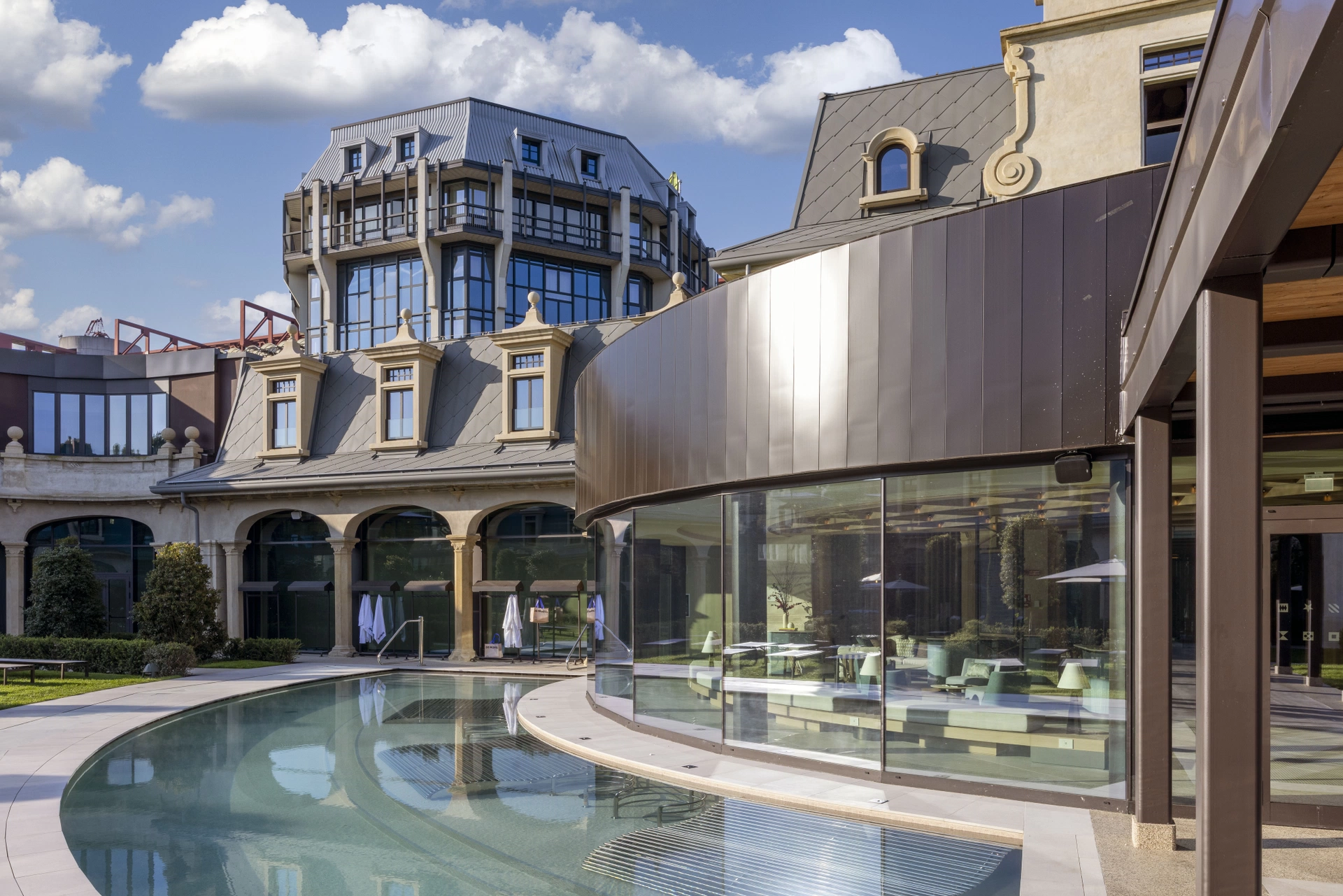
News
Wellness Center Terme De Montel
Milan (IT)Floors and walls
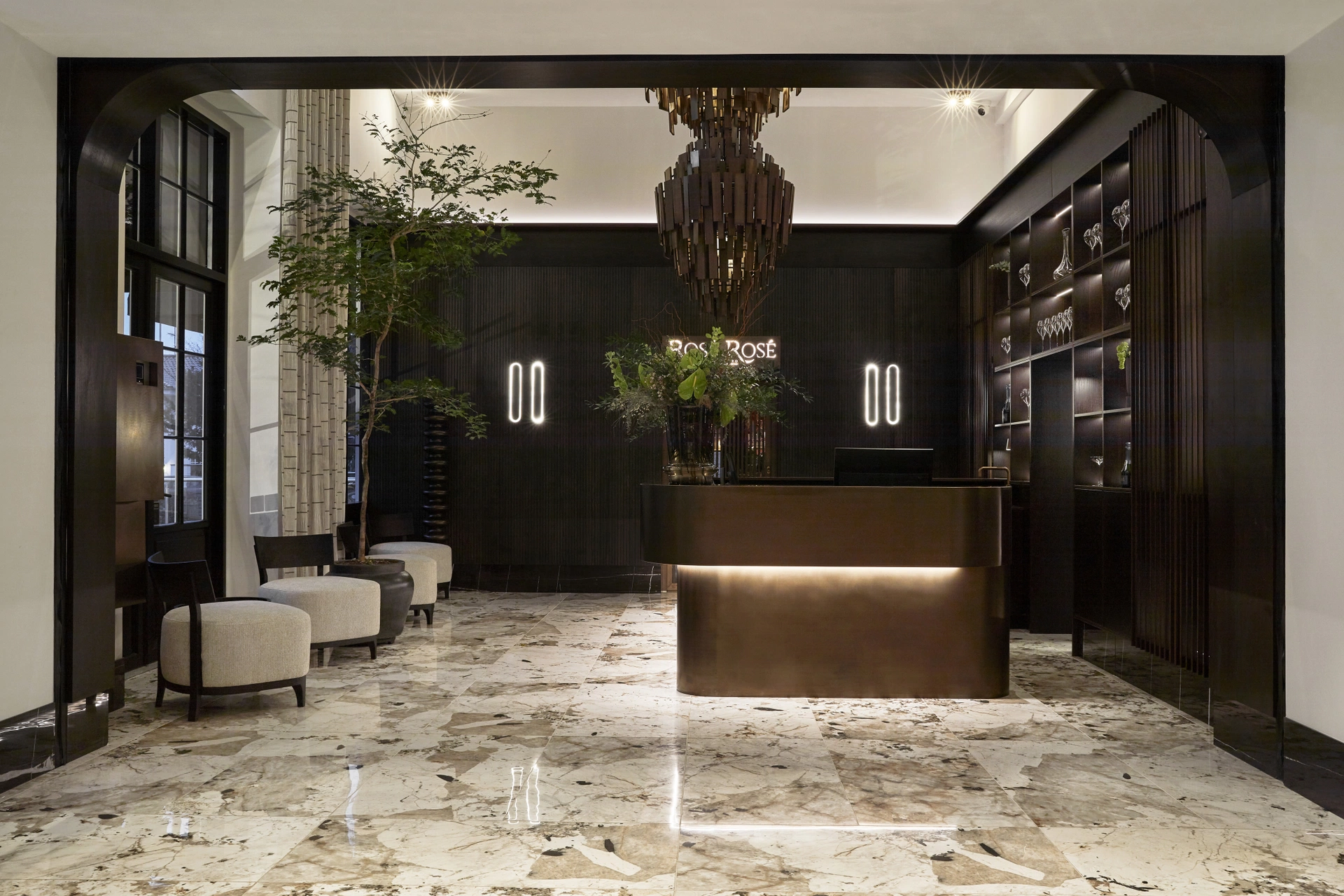
News
Boutique Hotel Park Lane
Copenhagen - DKFloors and walls
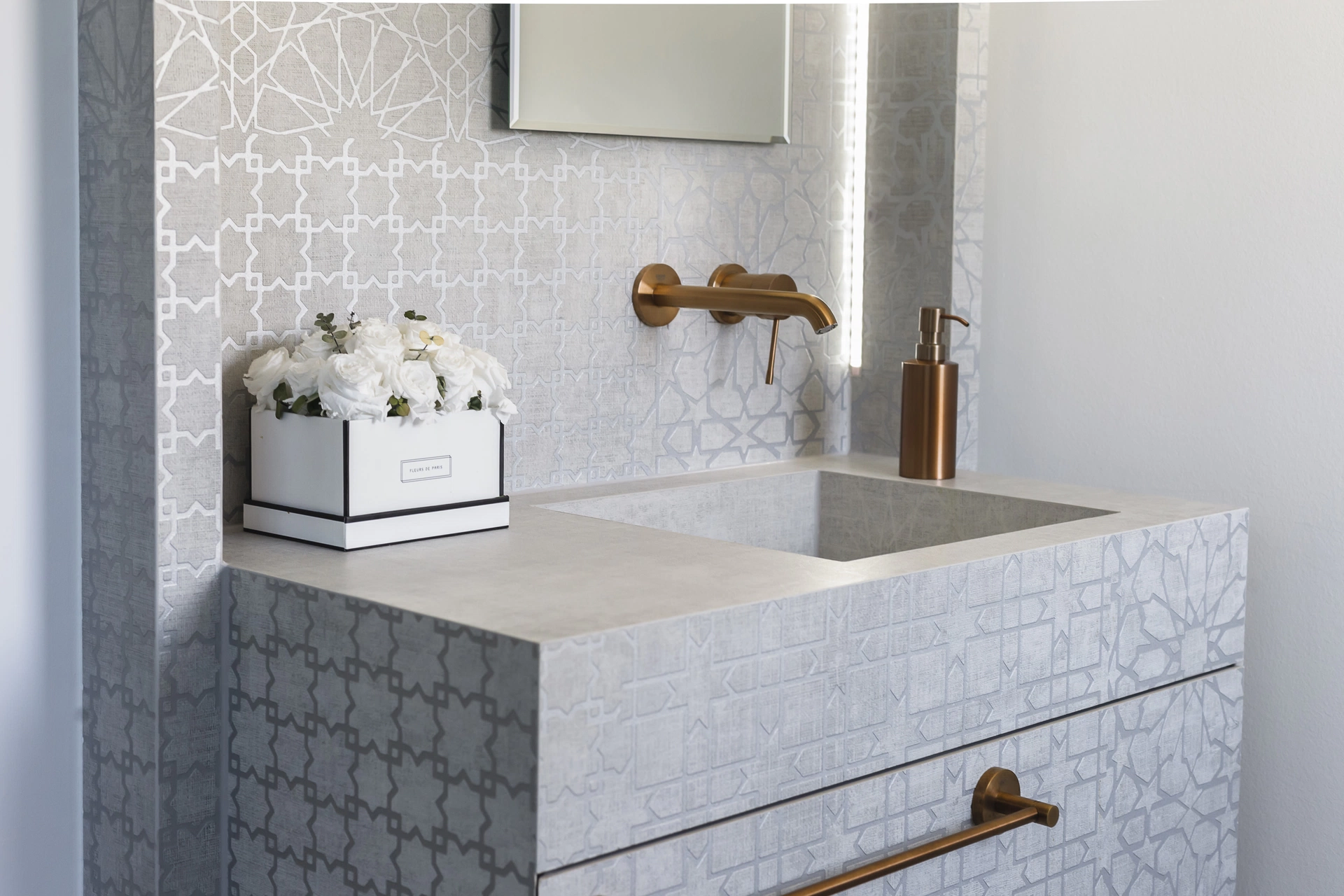
News
Private bathroom
Frankfurt - DEFloors and walls
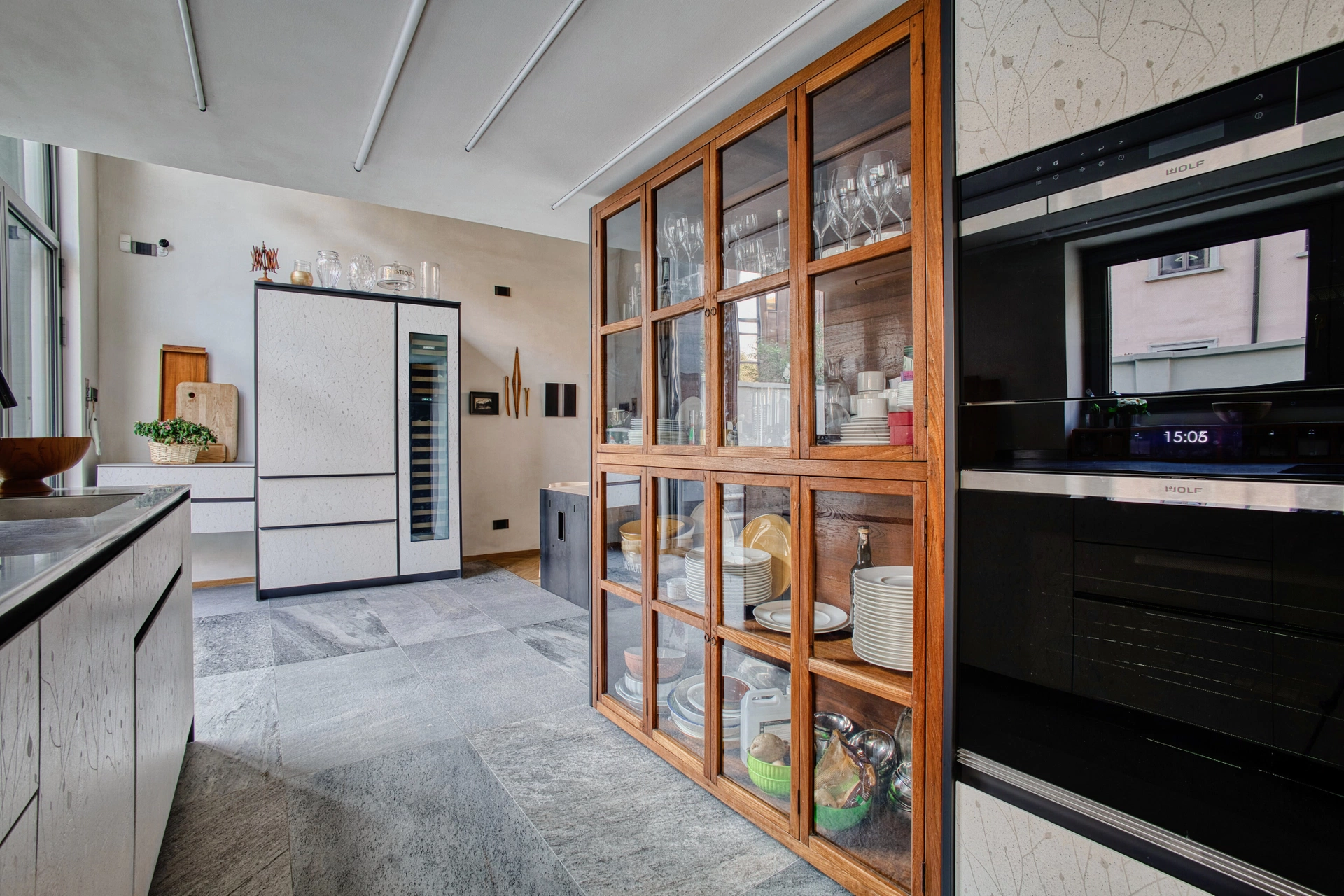
Private residence in Milan
Milan - ITFloors and walls, Countertops and furniture, Swimming pools
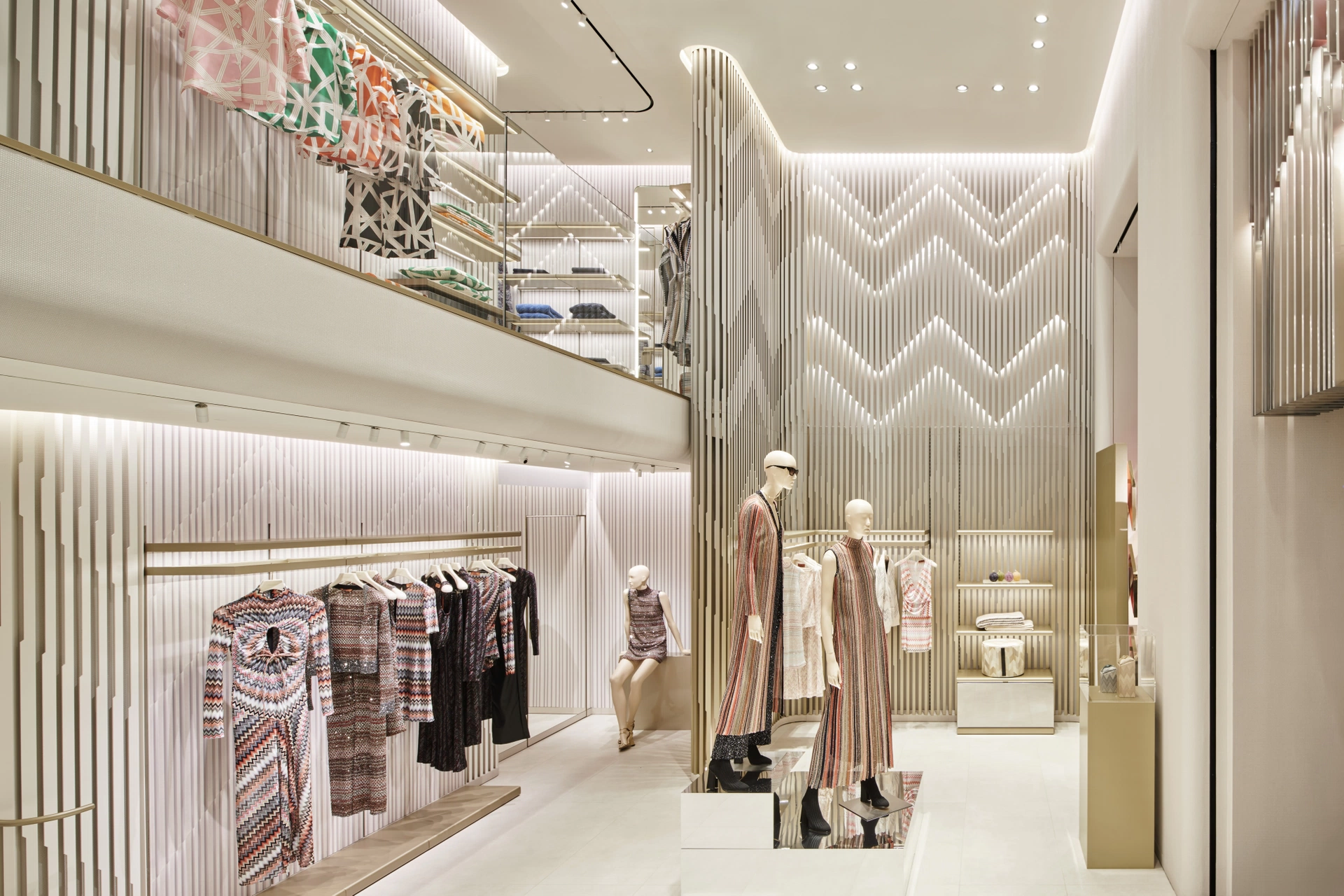
Missoni Boutique
Milan – ITFloors and walls

N House
Nagoya - JPFloors and walls
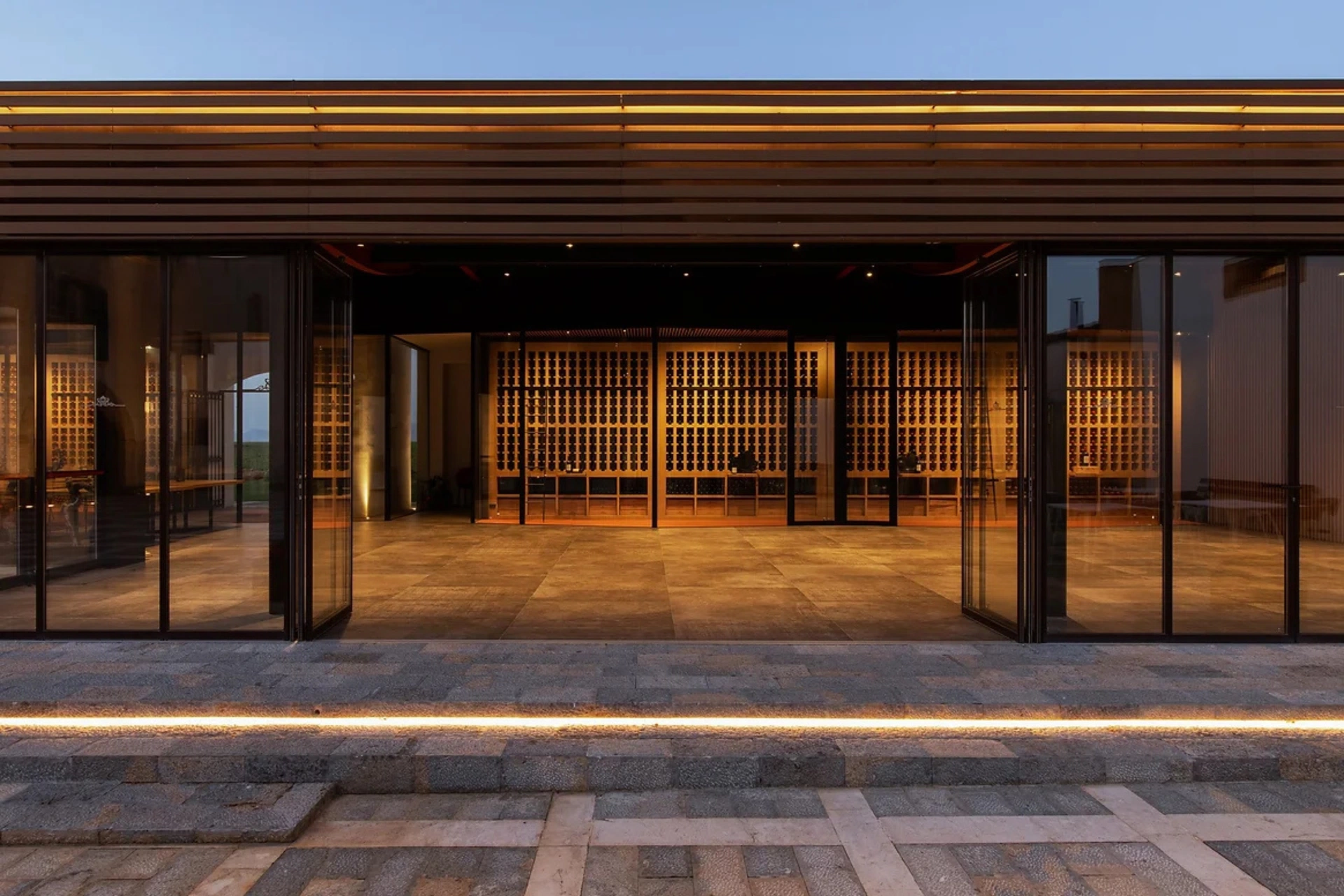
Wine Cellar Baglio Donna Franca
Marsala (TP) - ITFloors and walls
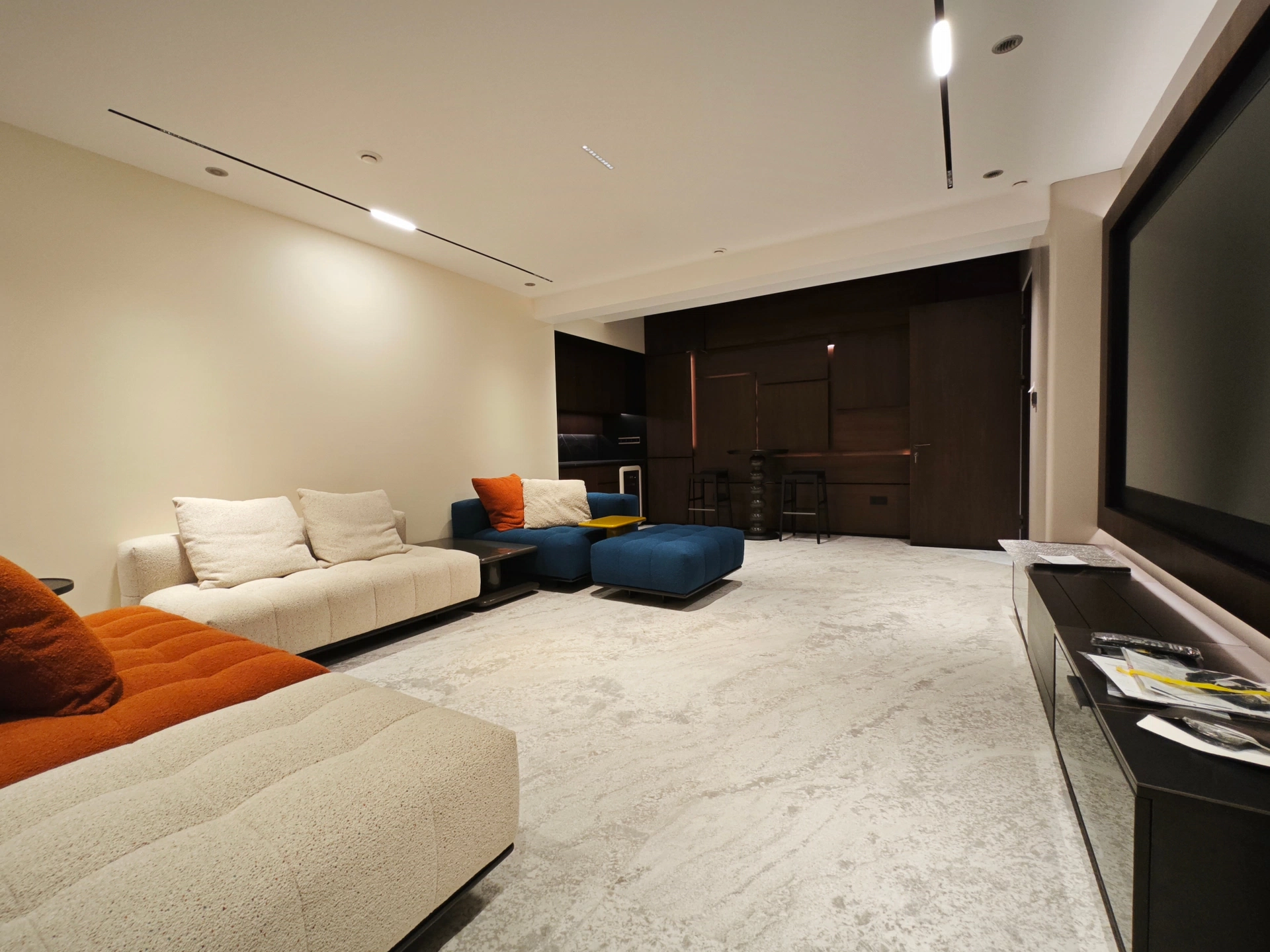
Private residence in Dalian
Dalian - CNFloors and walls
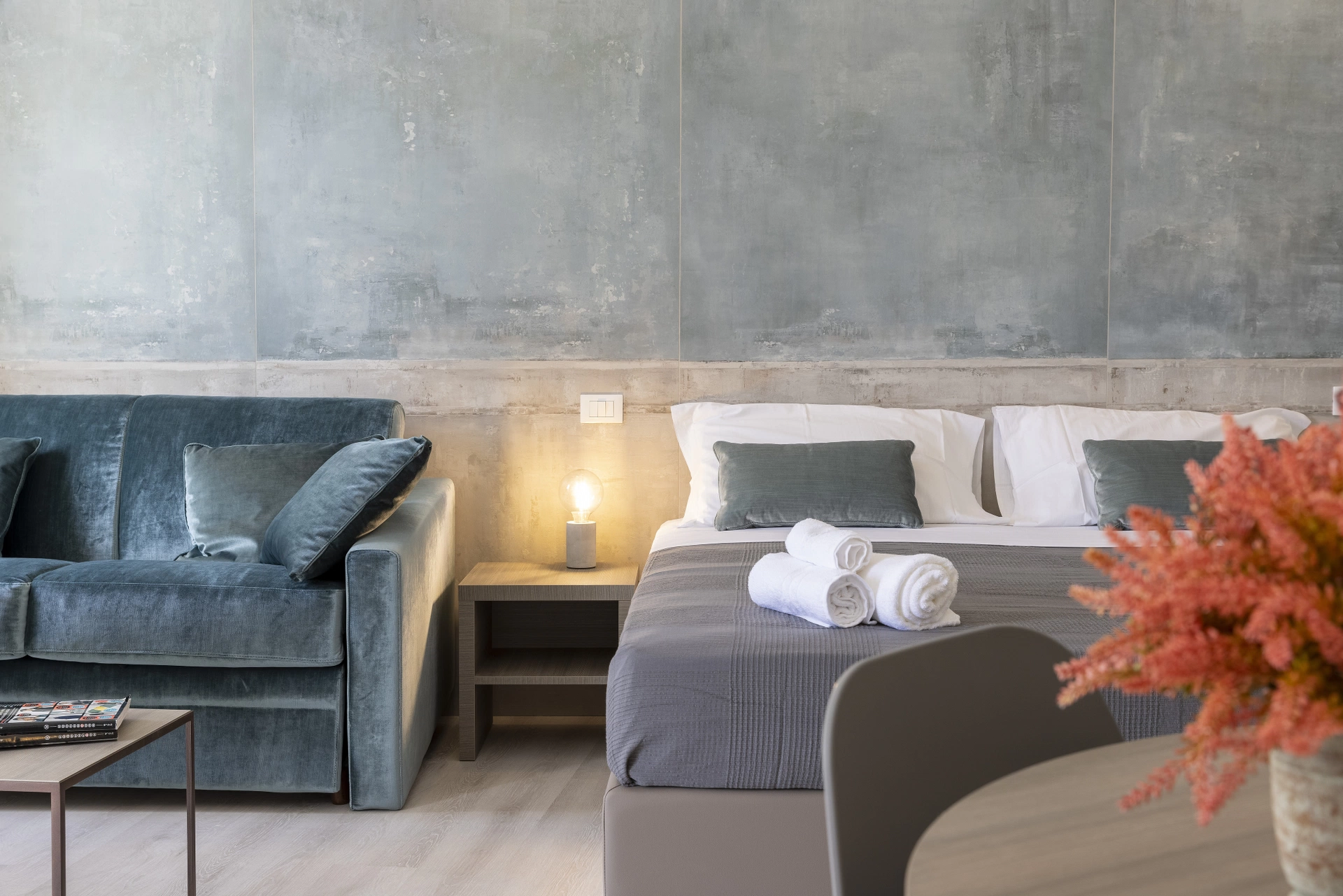
Corte Francigena
Castelnuovo dell'Abate (SI) - ITFloors and walls
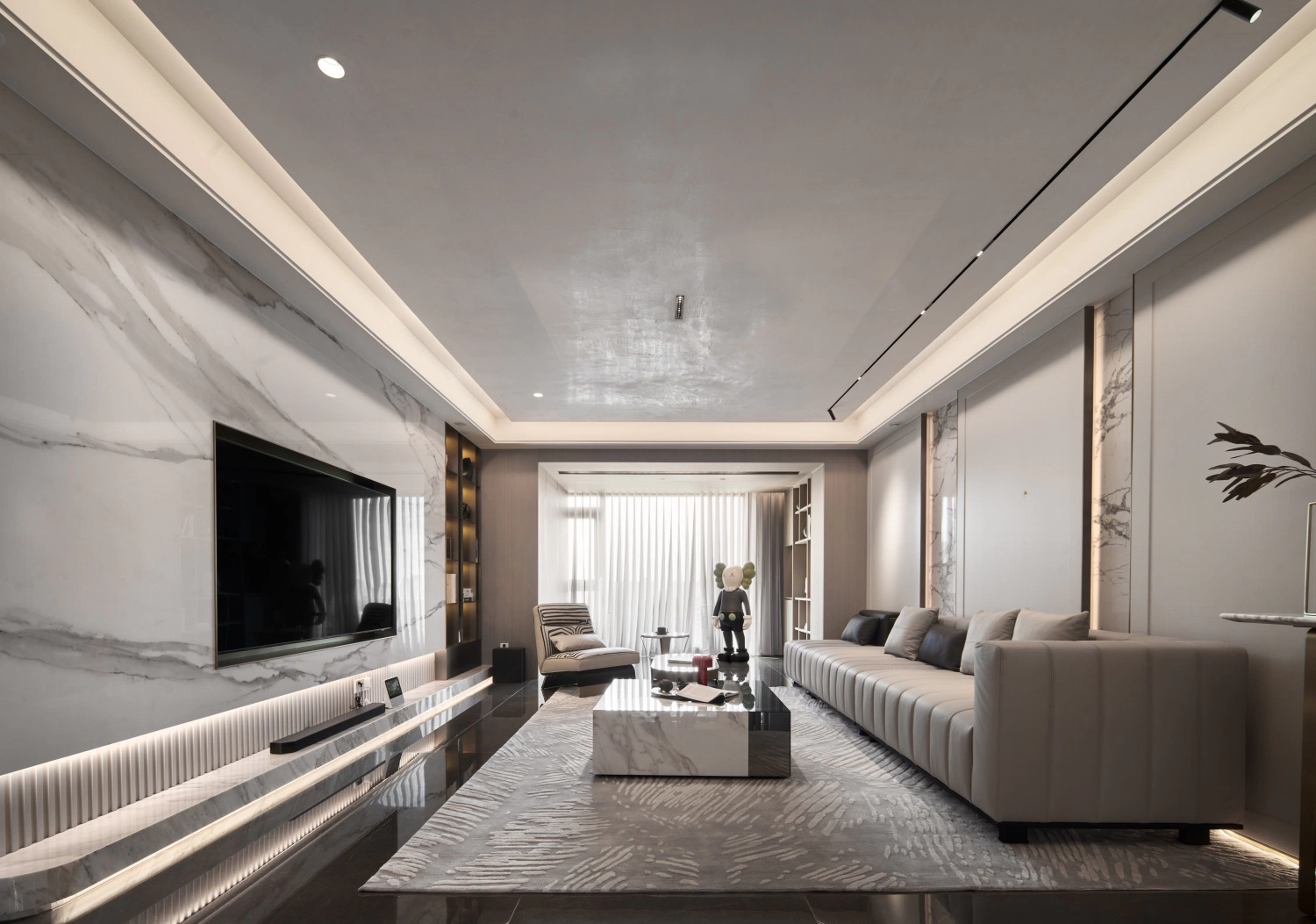
Private residence in Jiaxing
Jiaxing, Zhejiang - CNFloors and walls, Countertops and furniture
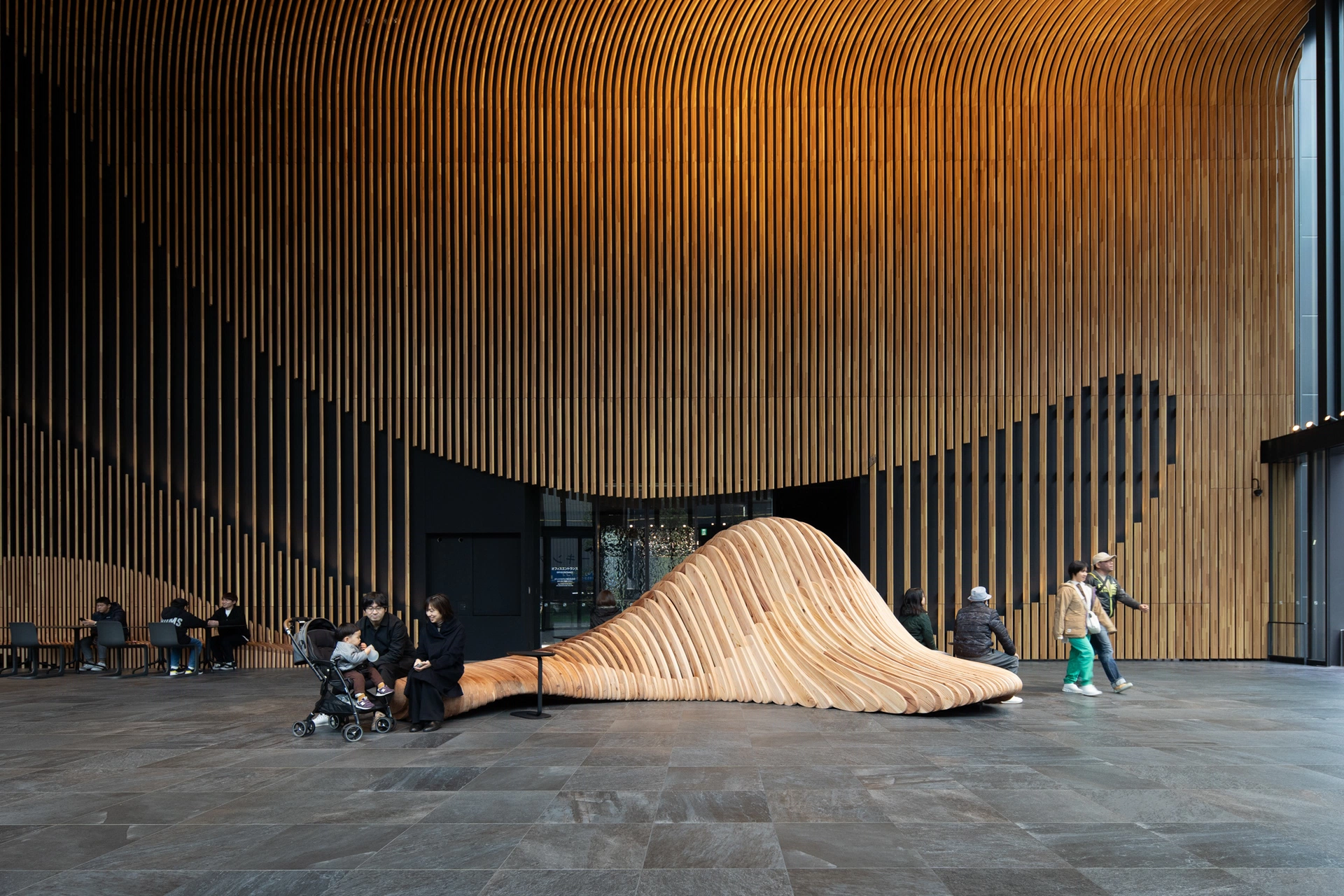
2nd Nagoya Sanco Building
Nagoya - JPFloors and walls

Private villa in Putian
Putian, Fujian - CNFloors and walls
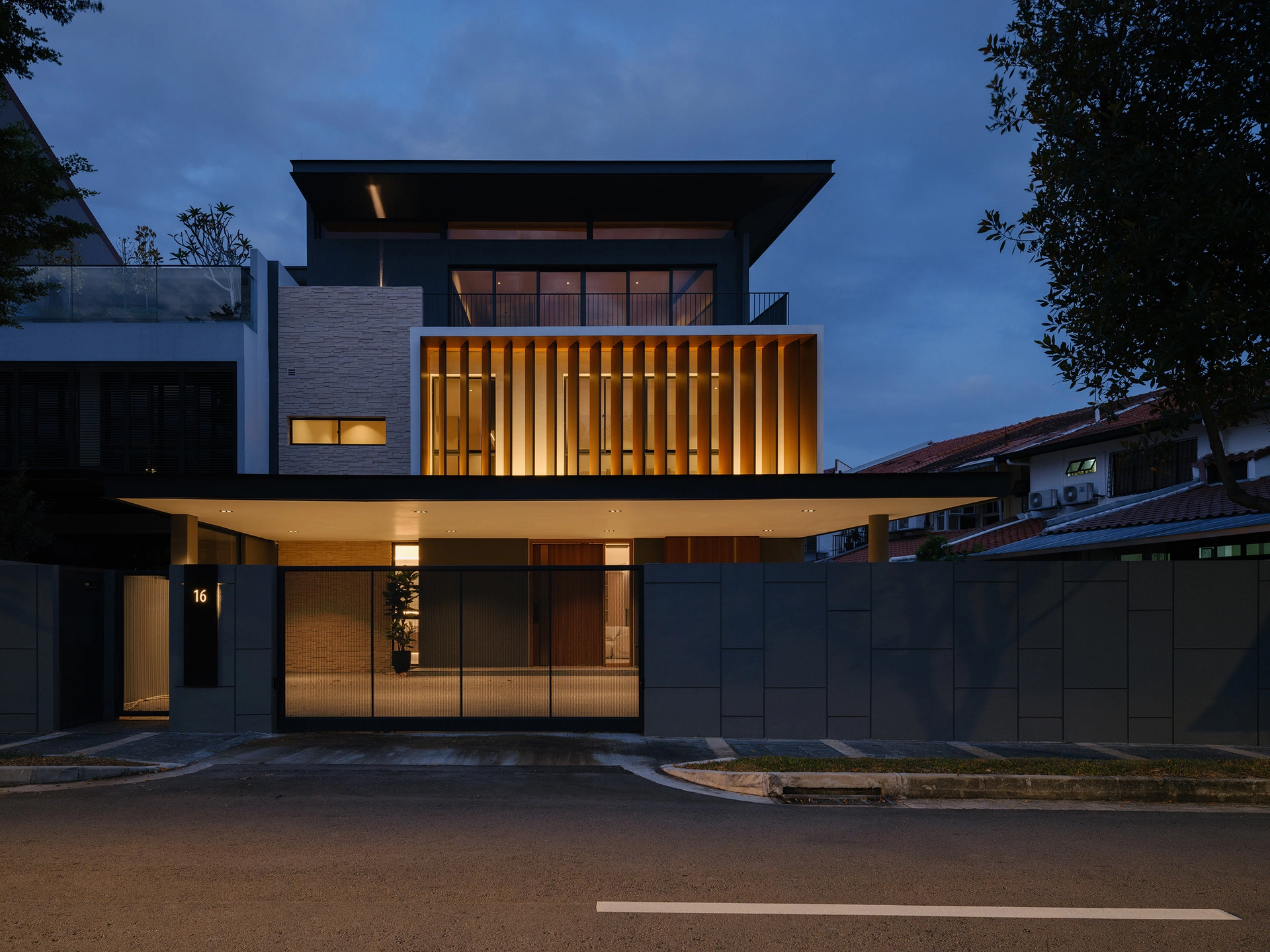
Light House
SingaporeFloors and walls
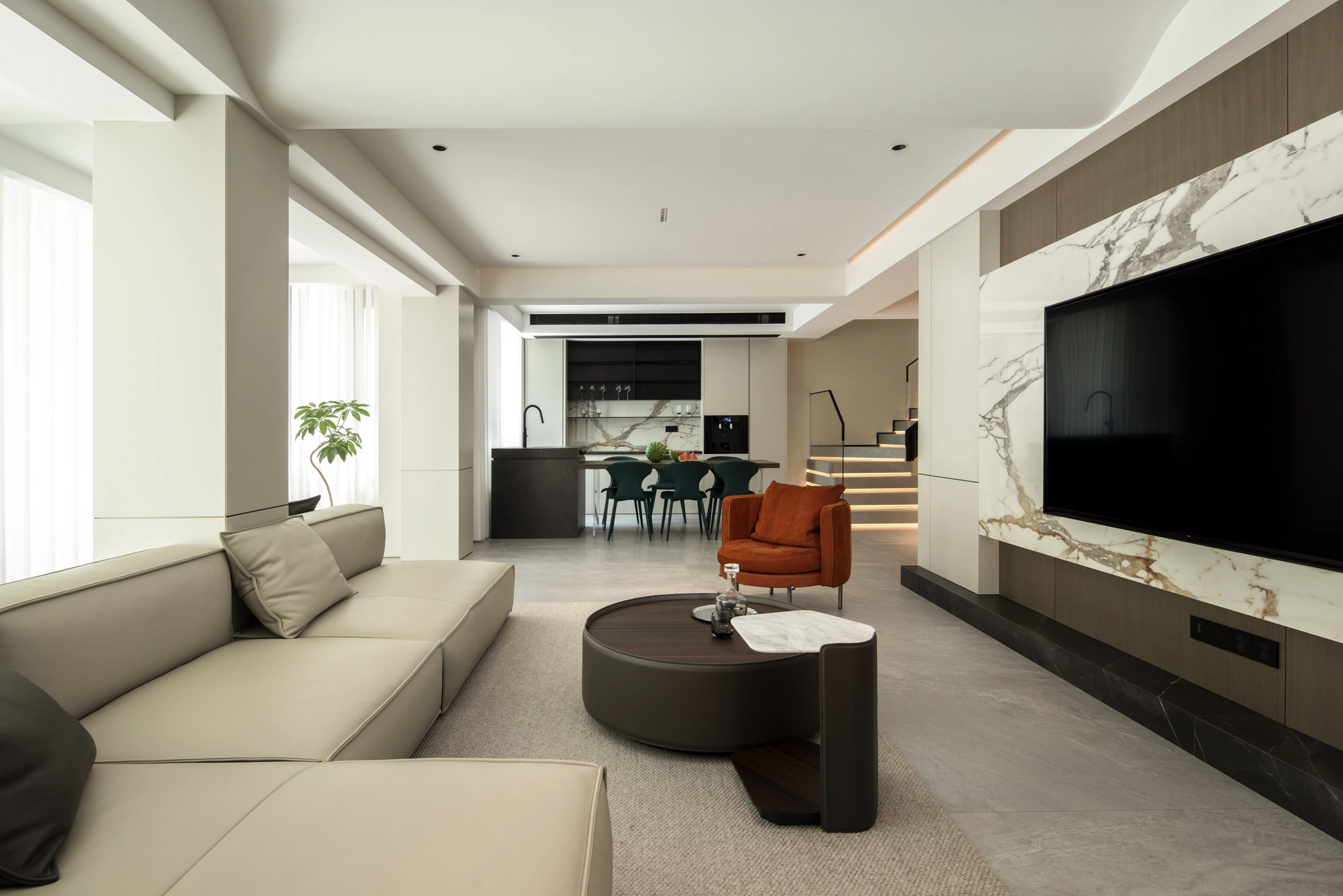
Villa in Taizhou
Taizhou, Zhejiang - CNFloors and walls, Countertops and furniture
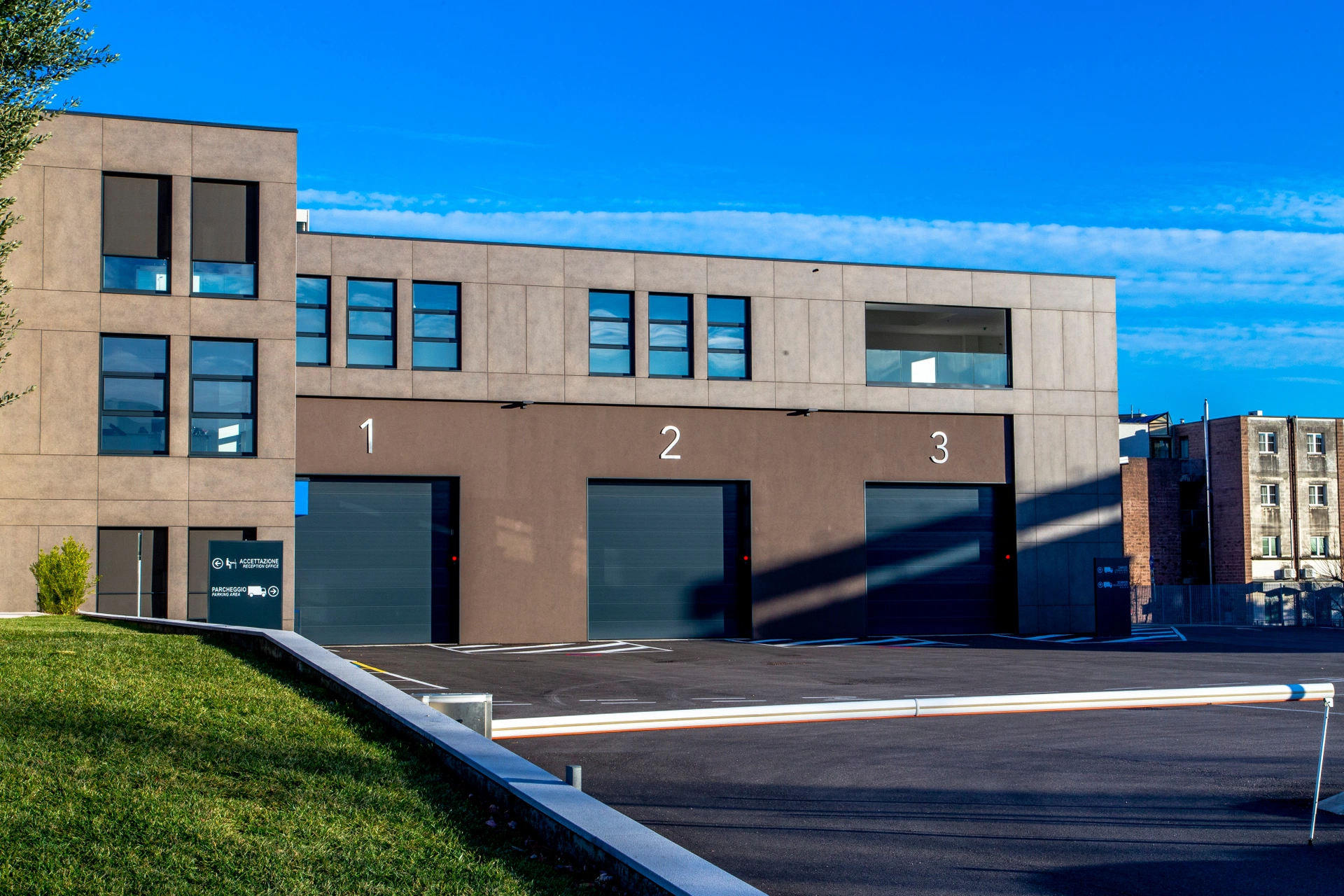
Ventilated Facade in Schio
Schio (VI) - ITVentilated facades, V1
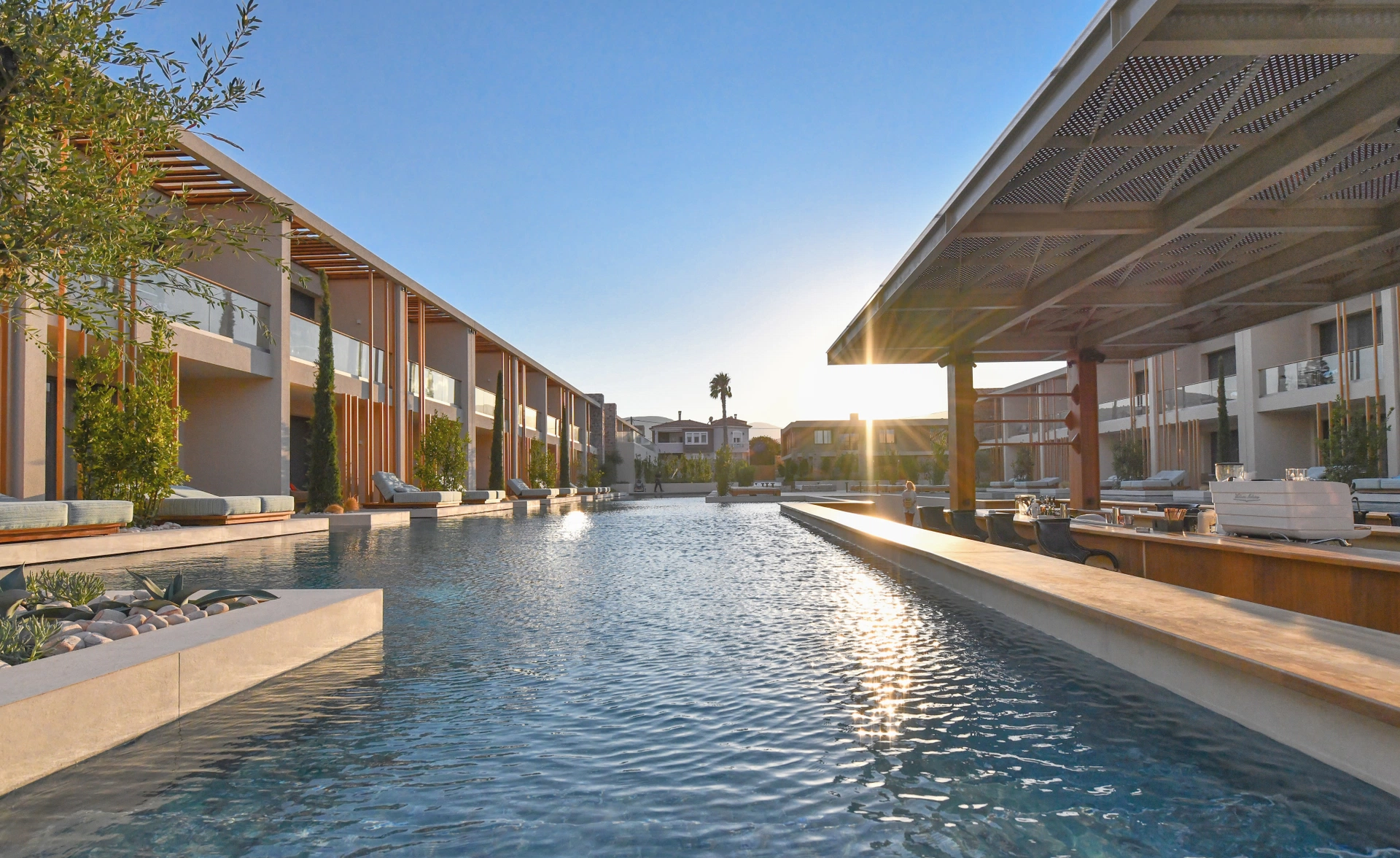
Pearl Island Chios Hotel & Spa
Chios - GRFloors and walls, Swimming pools
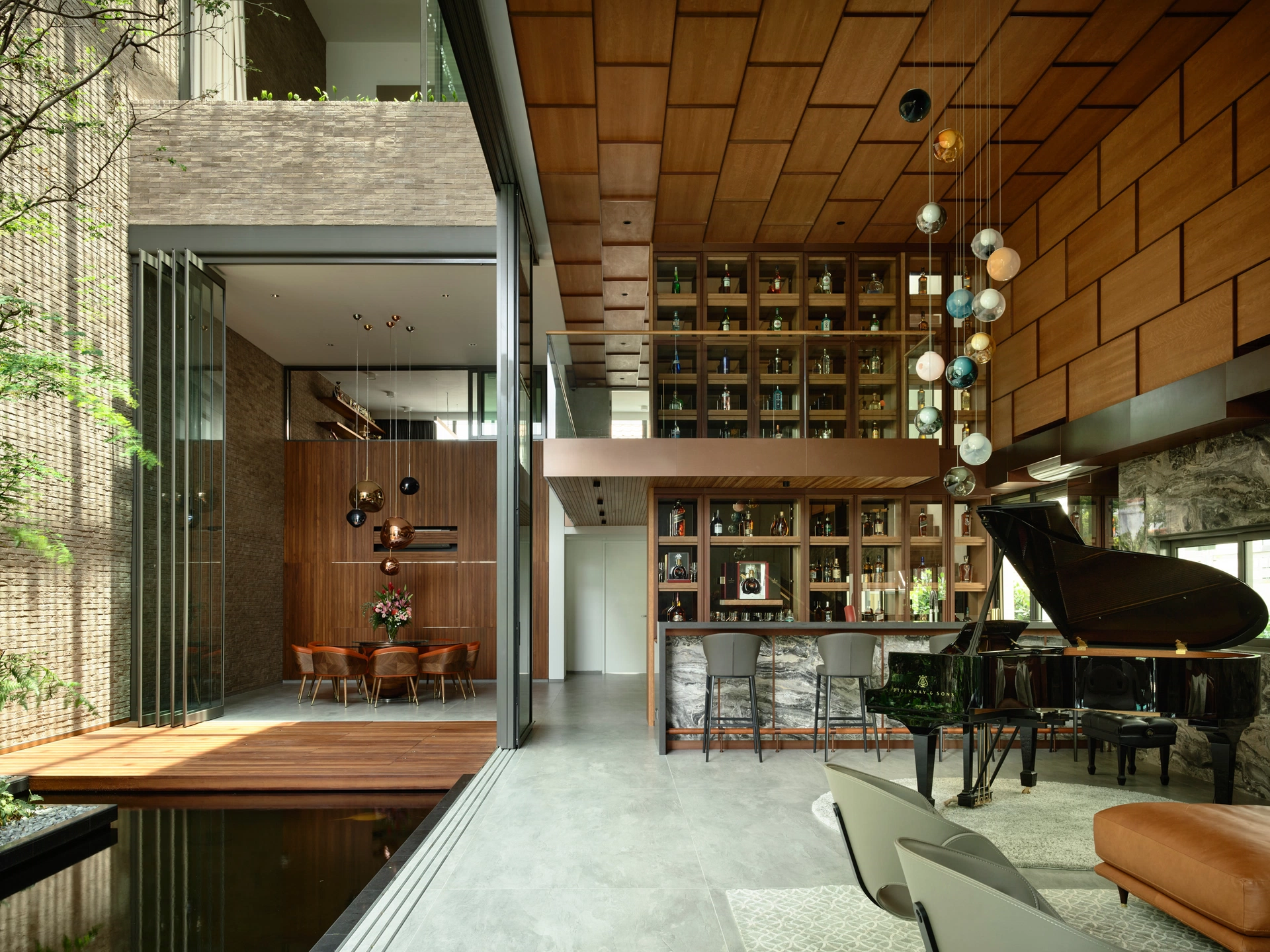
Vertical Oasis Private House
SingaporeFloors and walls
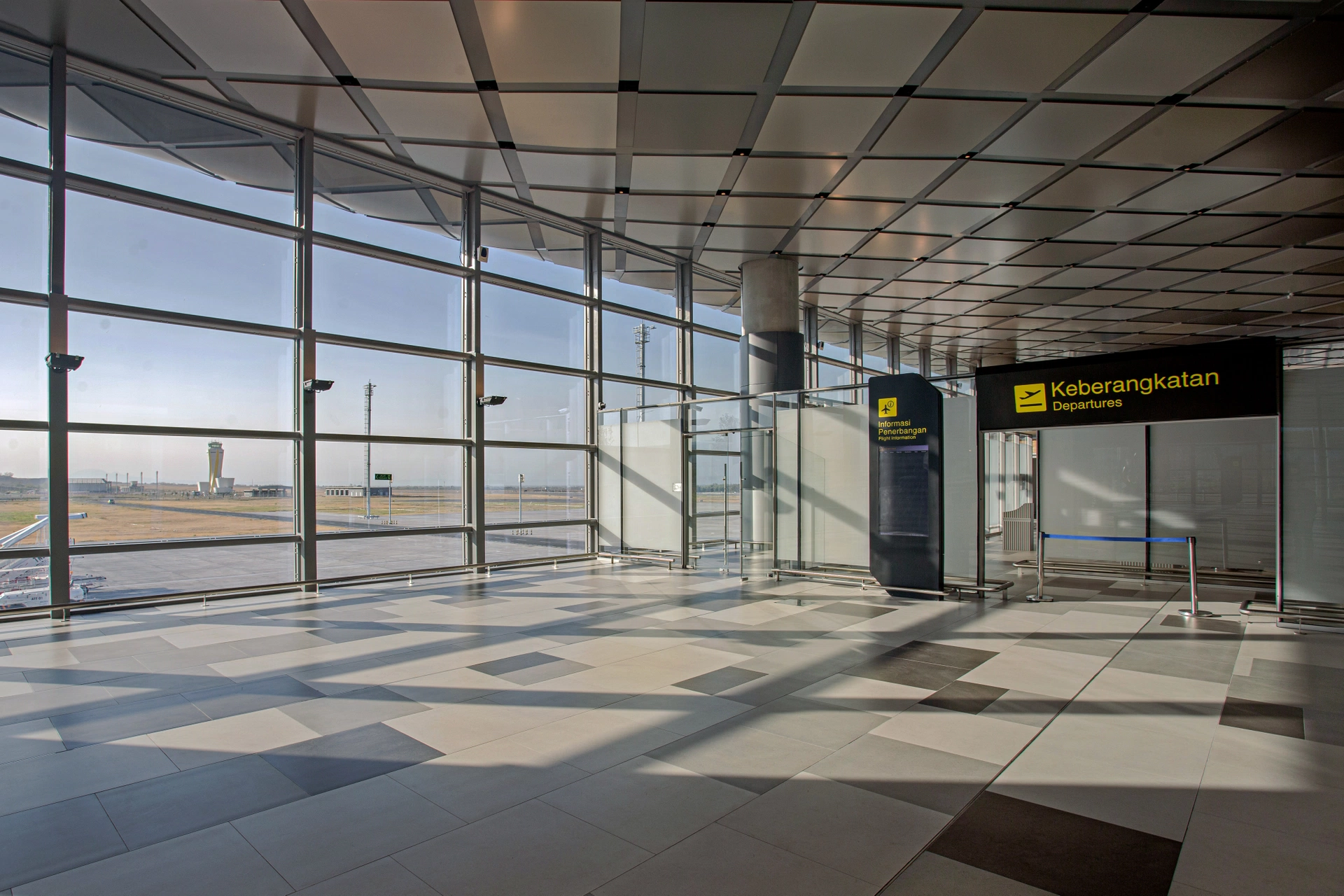
Dhoho International Airport
Kediri - IDFloors and walls
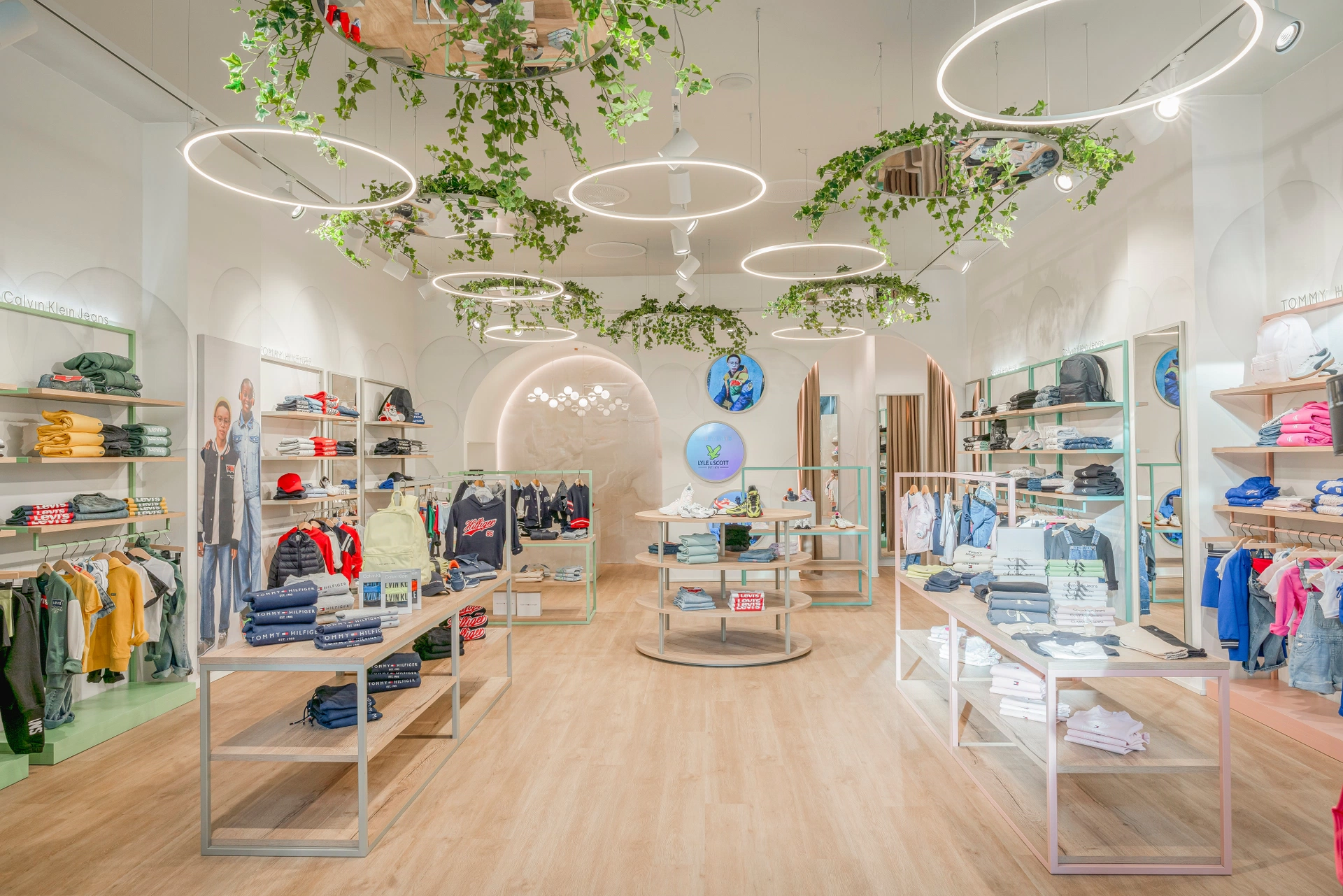
Happy Days Store
Rimini - ITFloors and walls, Countertops and furniture
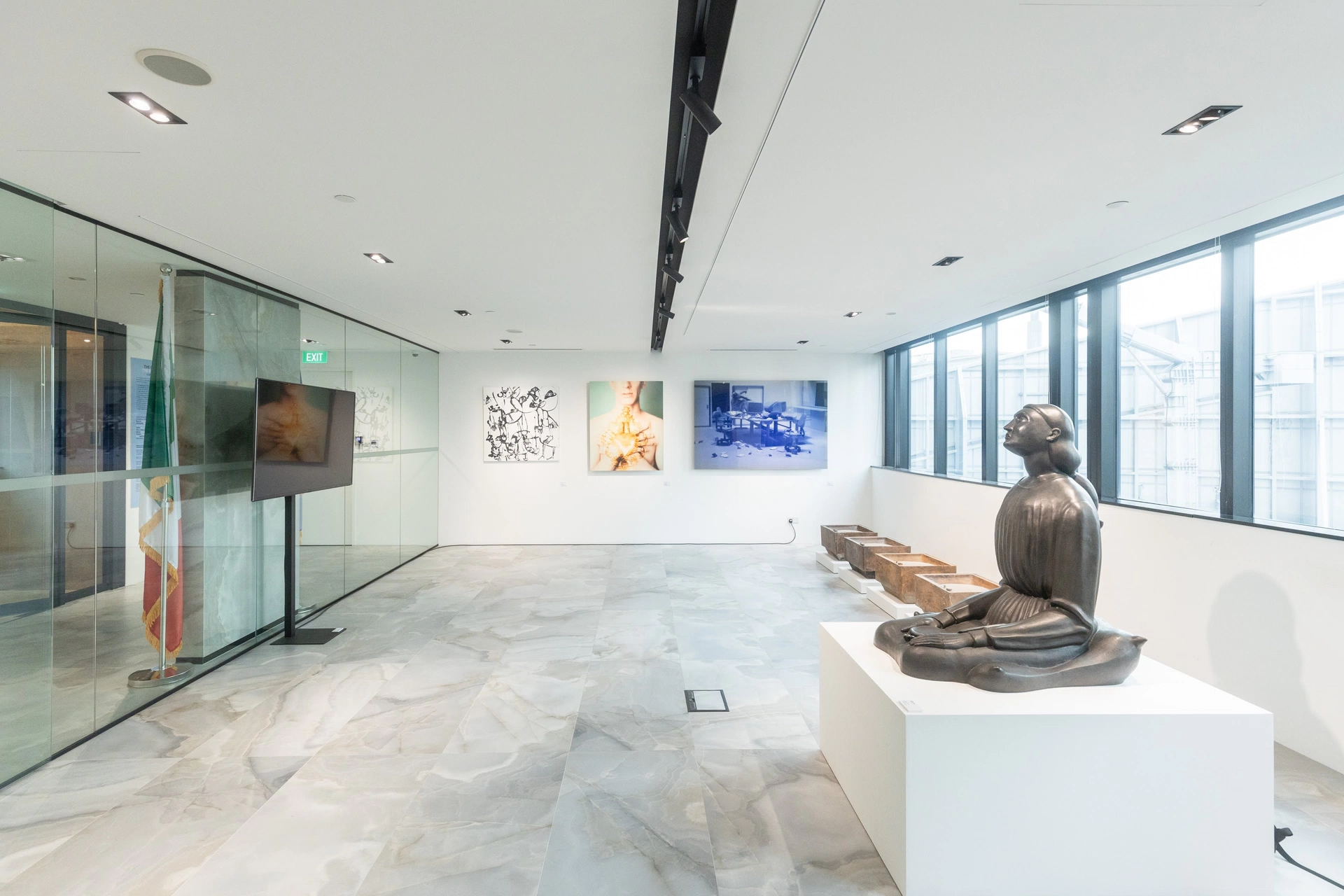
Italian Embassy in Singapore
SingaporeFloors and walls






