Projects
The best projects completed with Florim surfaces around the world.
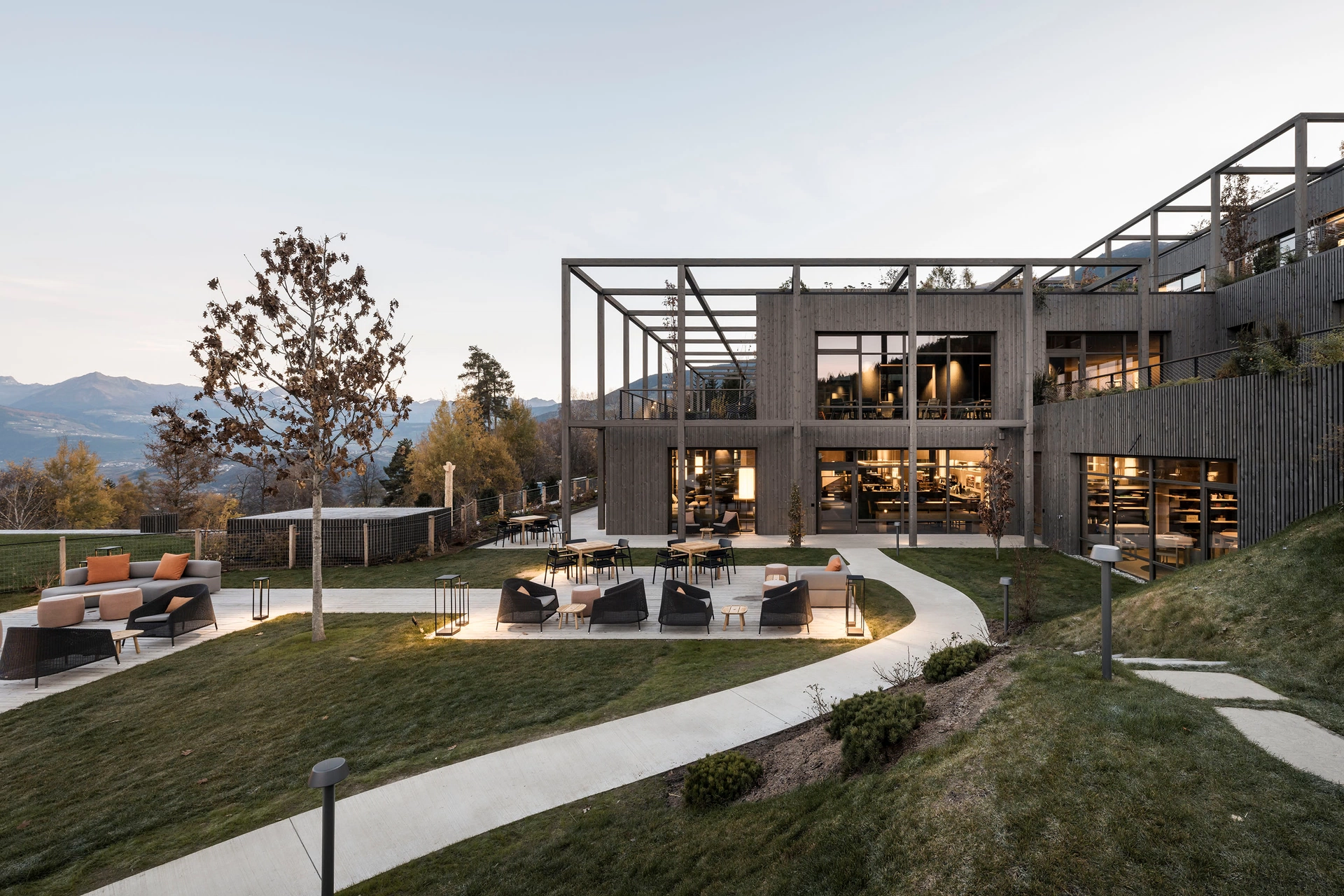
News
AKI Family Resort Plose
Bressanone (BZ) - ITFloors and walls, Swimming pools
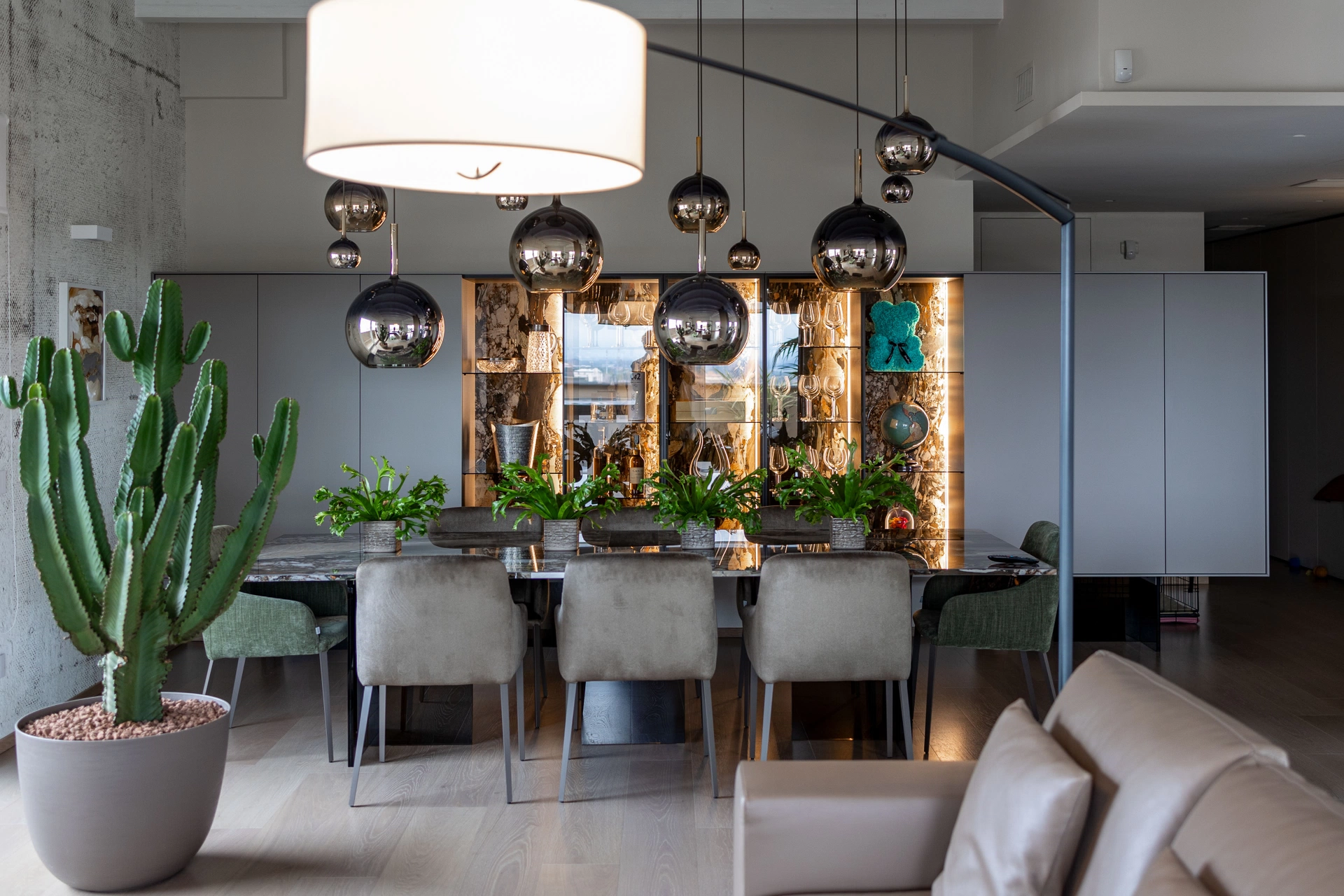
Penthouse in Treviglio
Treviglio (BG) - IT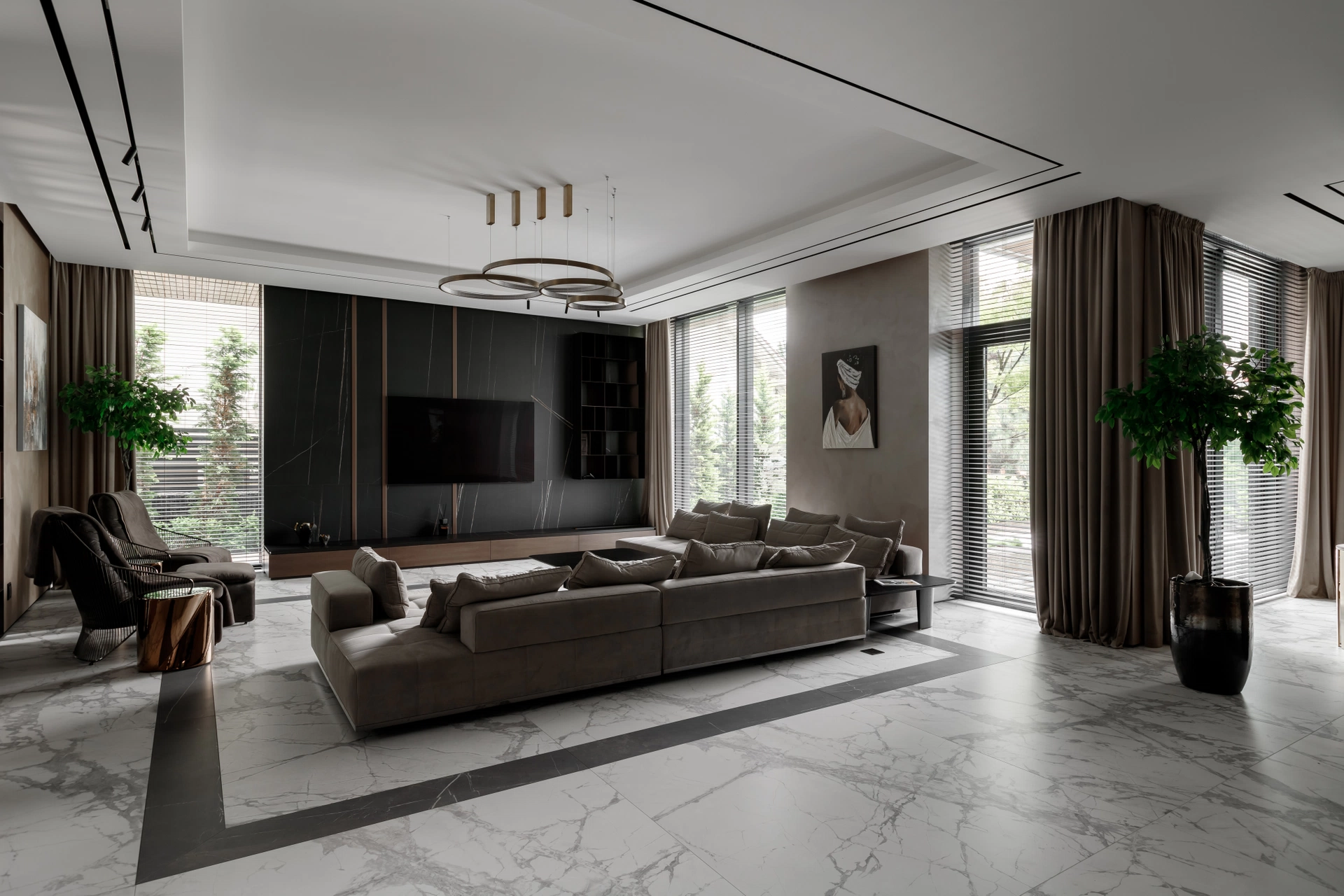
Private House Chisinau
Chisinau - MDFloors and walls
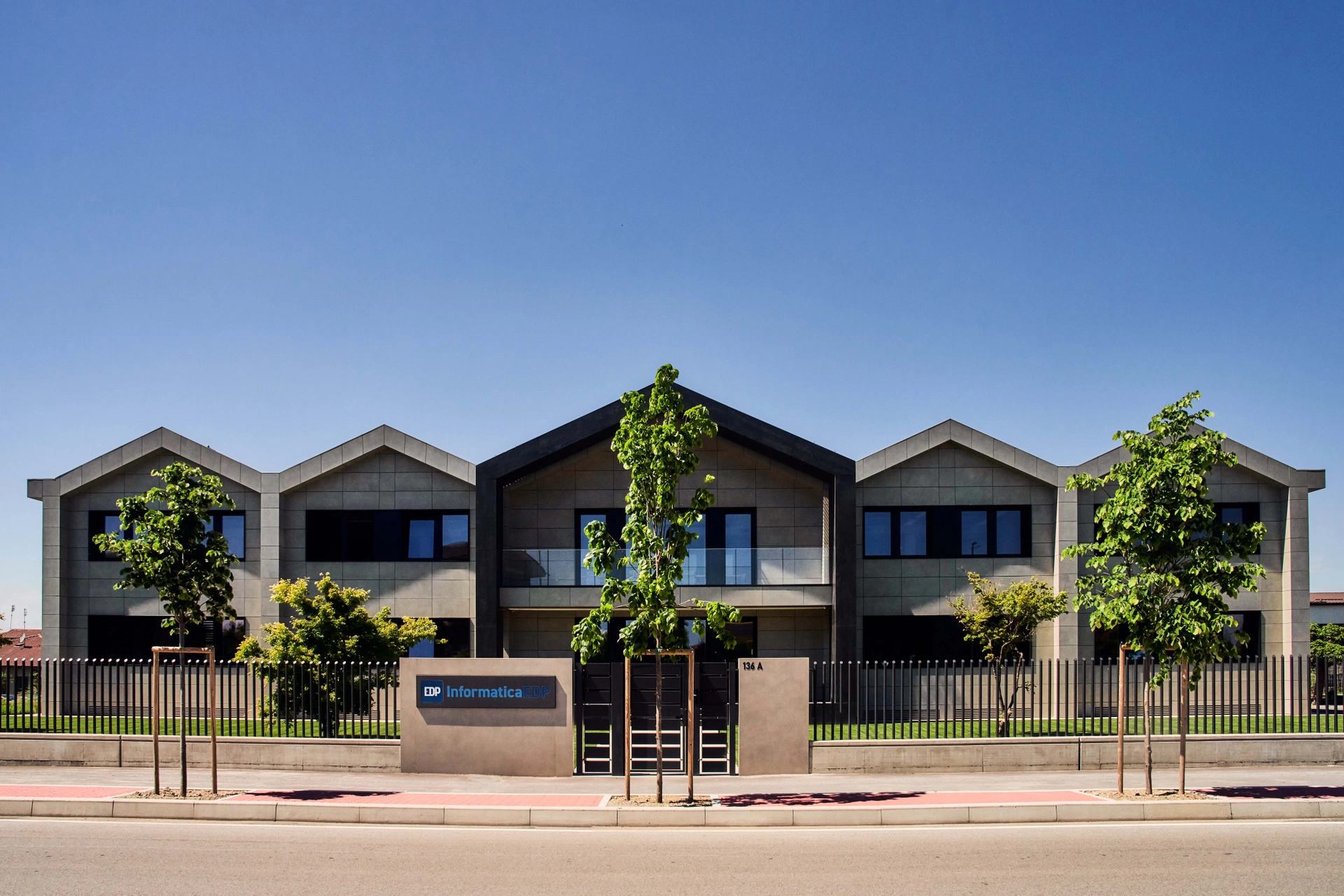
Ventilated Facade Fossano
Fossano (CN) – ITVentilated facades
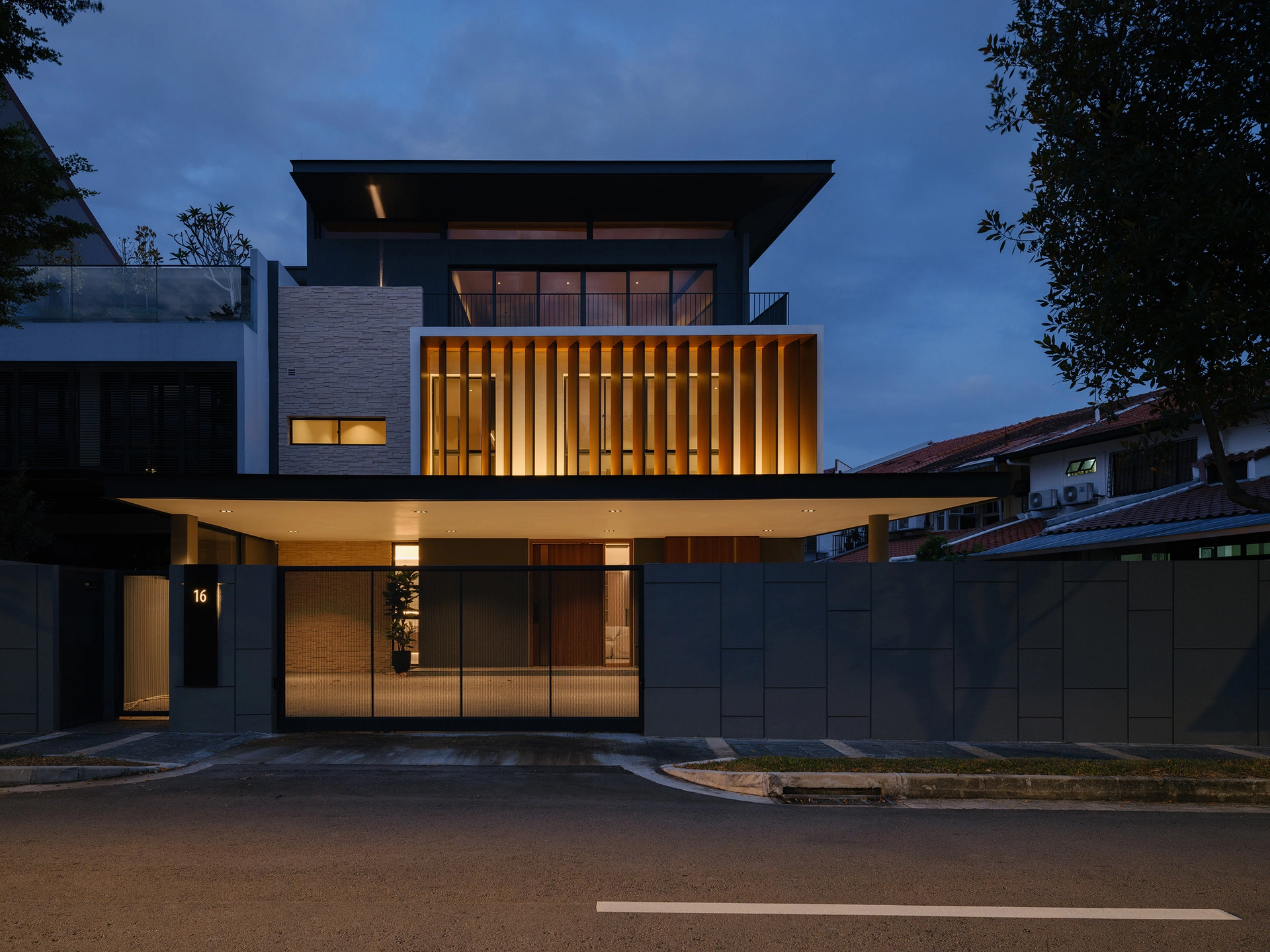
News
Light House
SingaporeFloors and walls
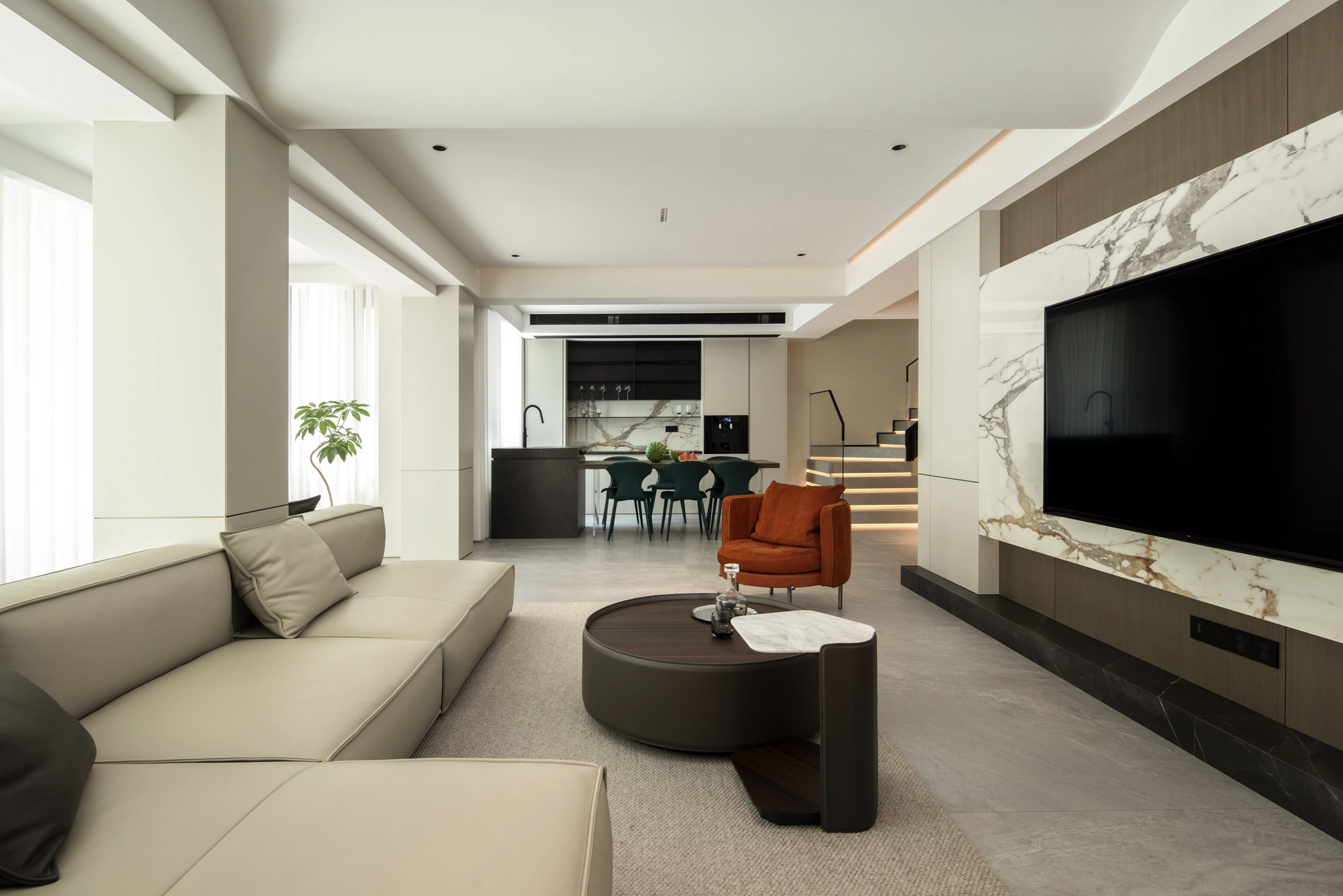
News
Villa in Taizhou
Taizhou, Zhejiang - CNFloors and walls, Countertops and furniture
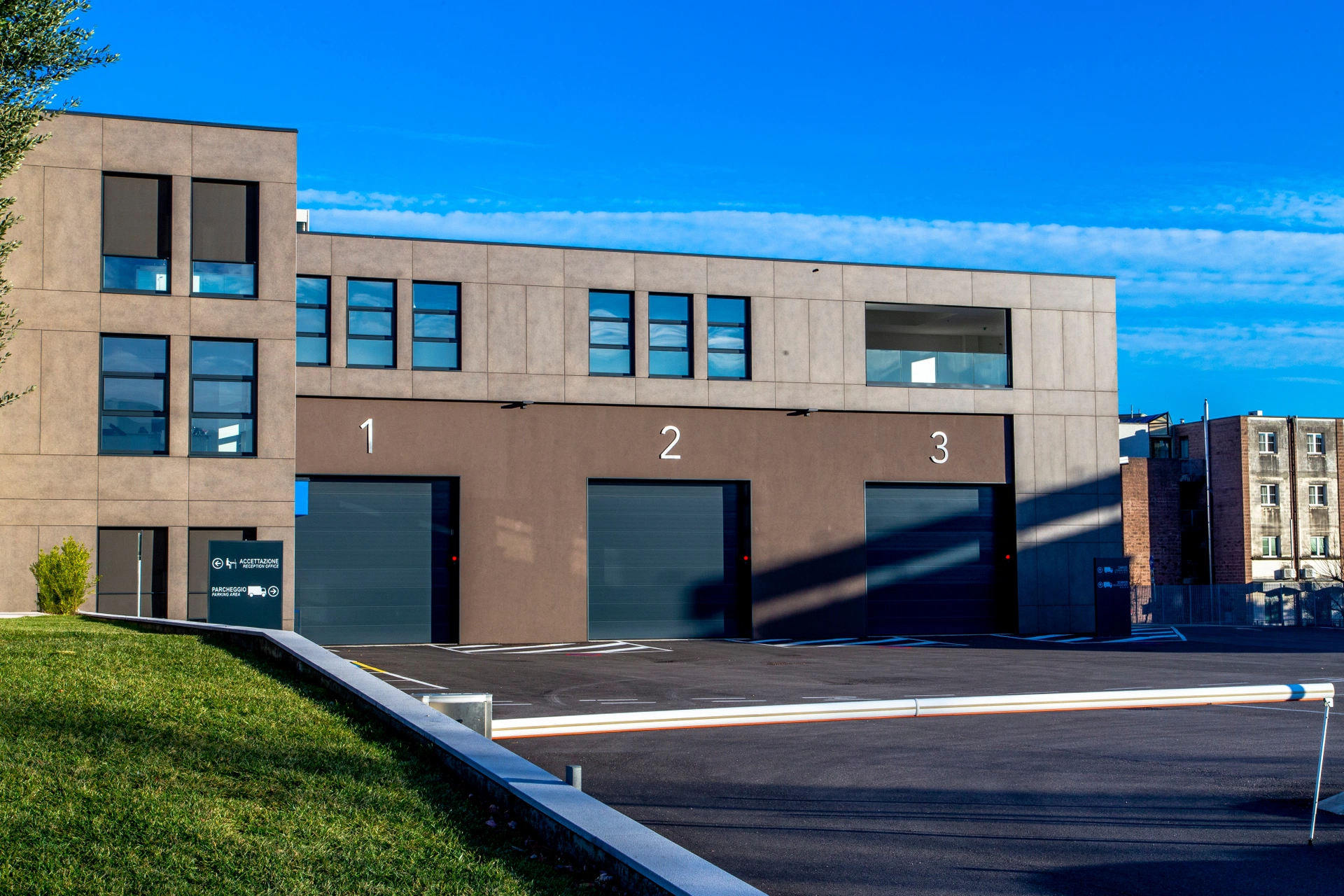
News
Ventilated Facade in Schio
Schio (VI) - ITVentilated facades, V1
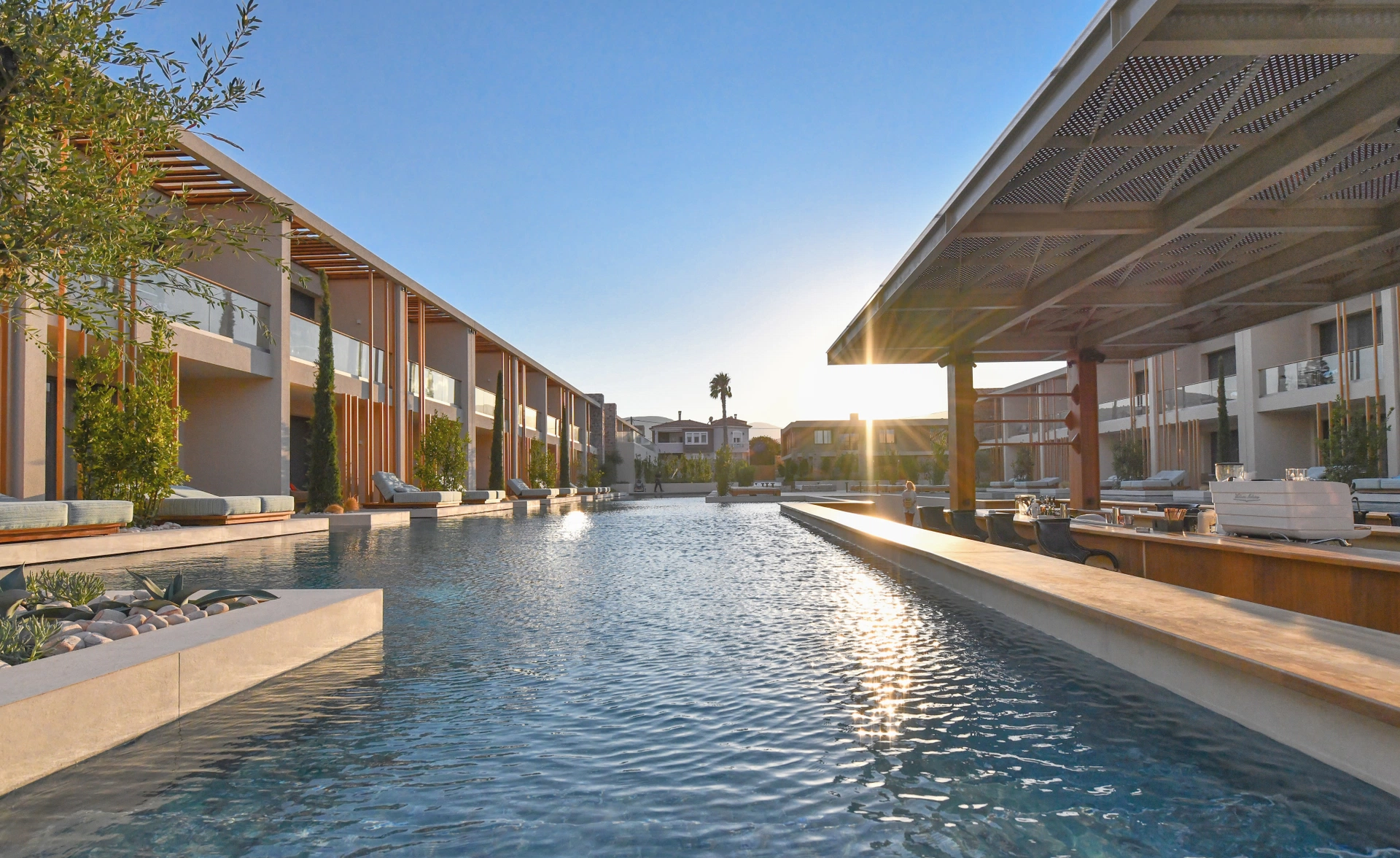
News
Pearl Island Chios Hotel & Spa
Chios - GRFloors and walls, Swimming pools
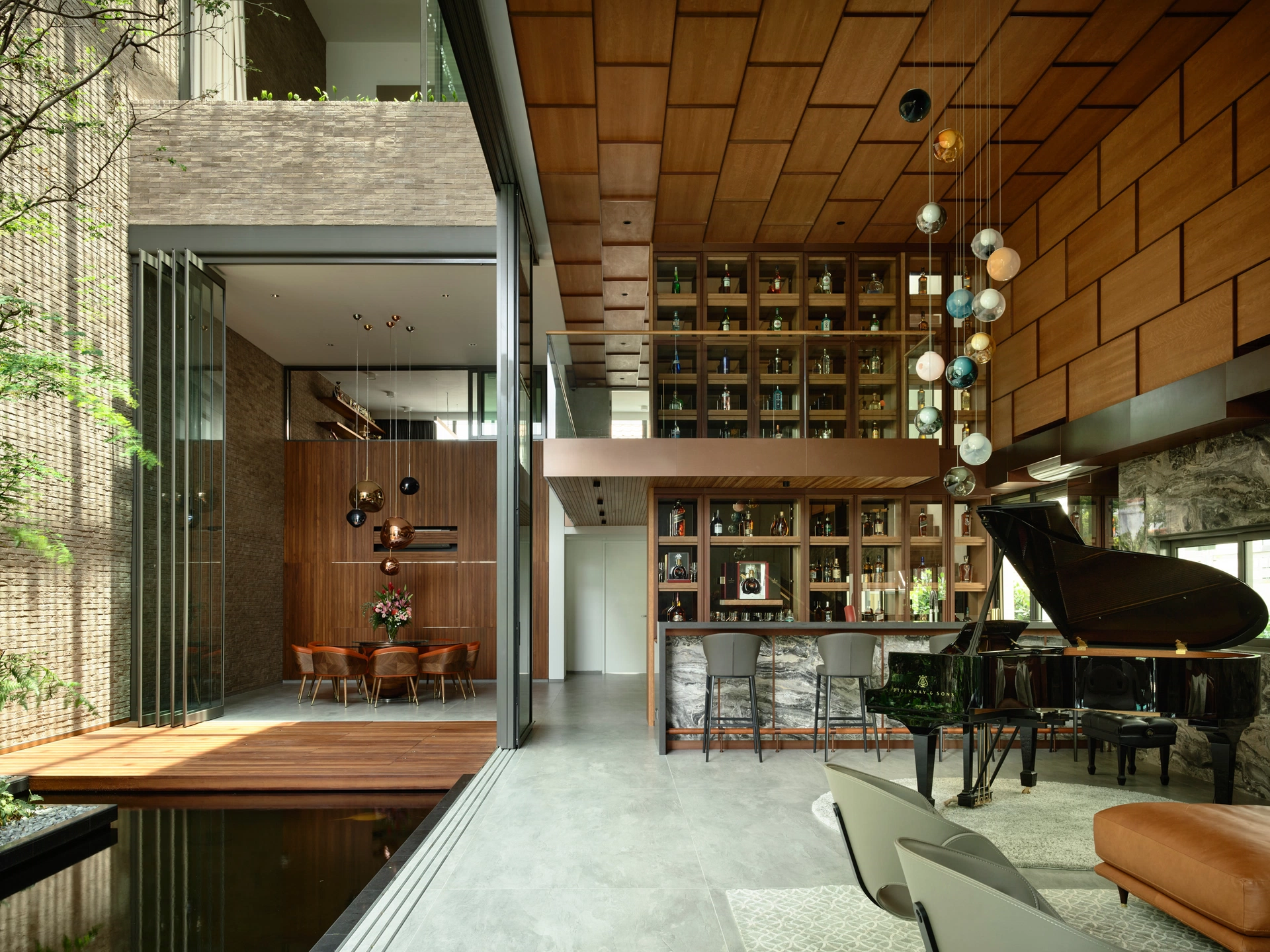
News
Vertical Oasis Private House
SingaporeFloors and walls
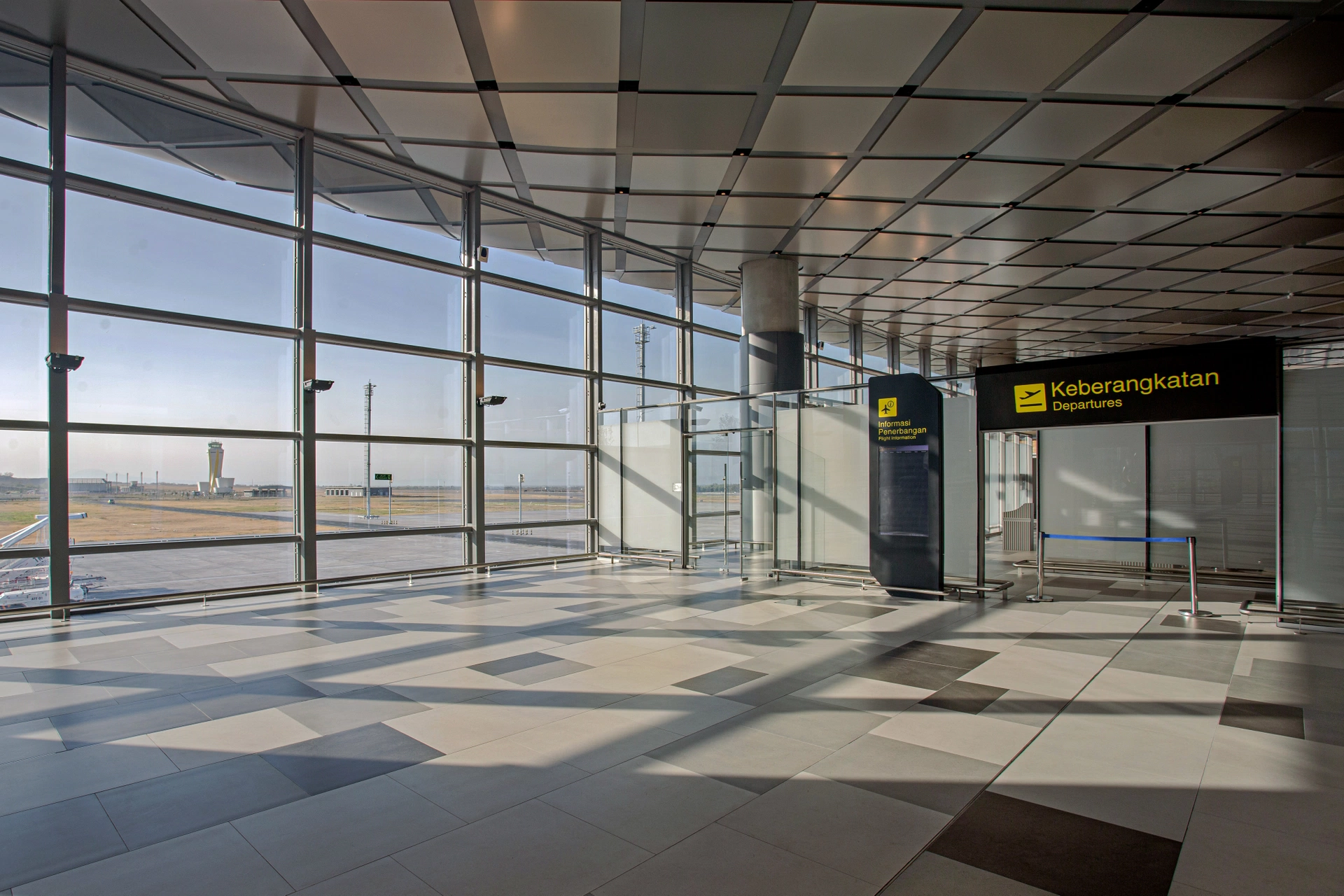
Dhoho International Airport
Kediri - IDFloors and walls
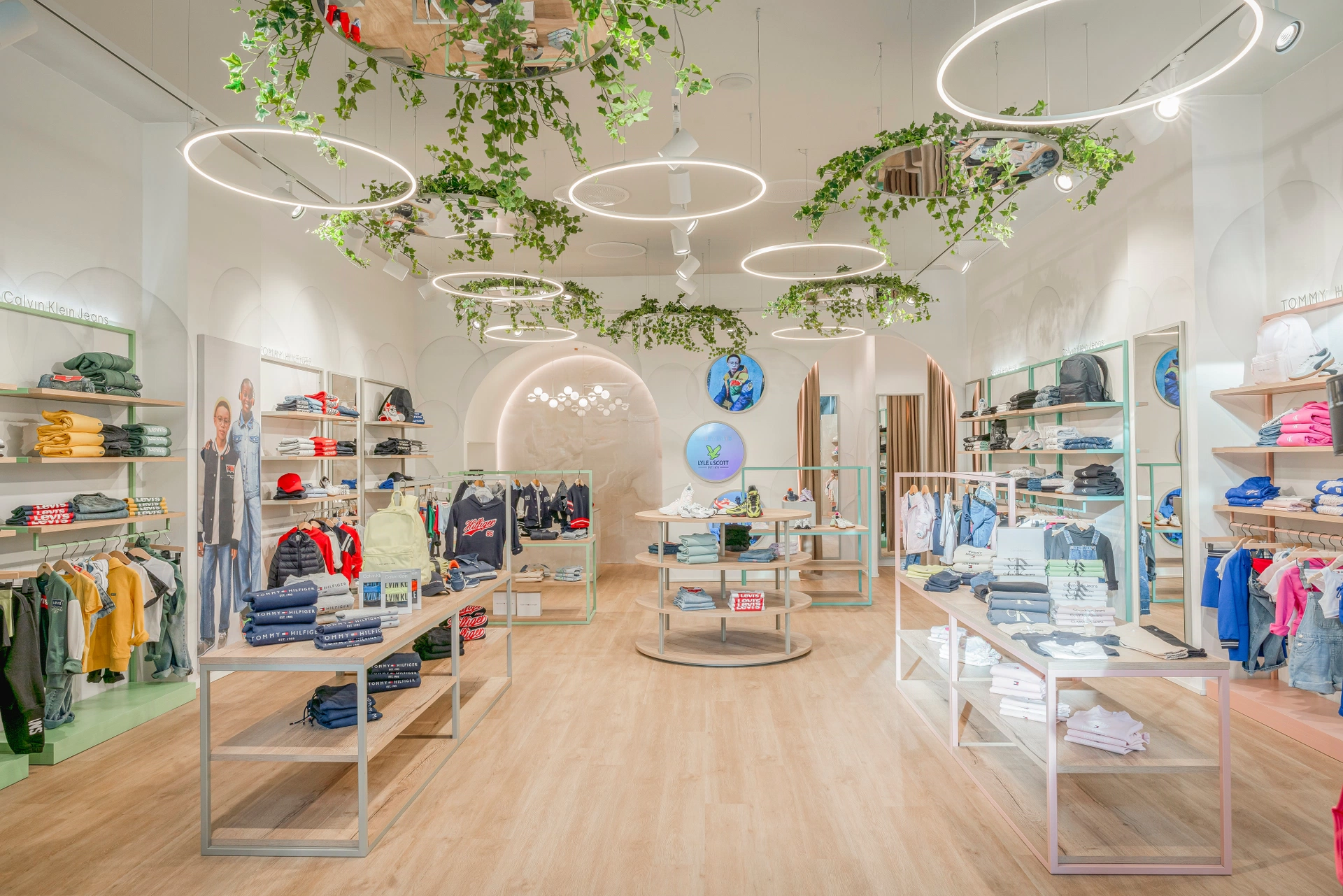
Happy Days Store
Rimini - ITFloors and walls, Countertops and furniture
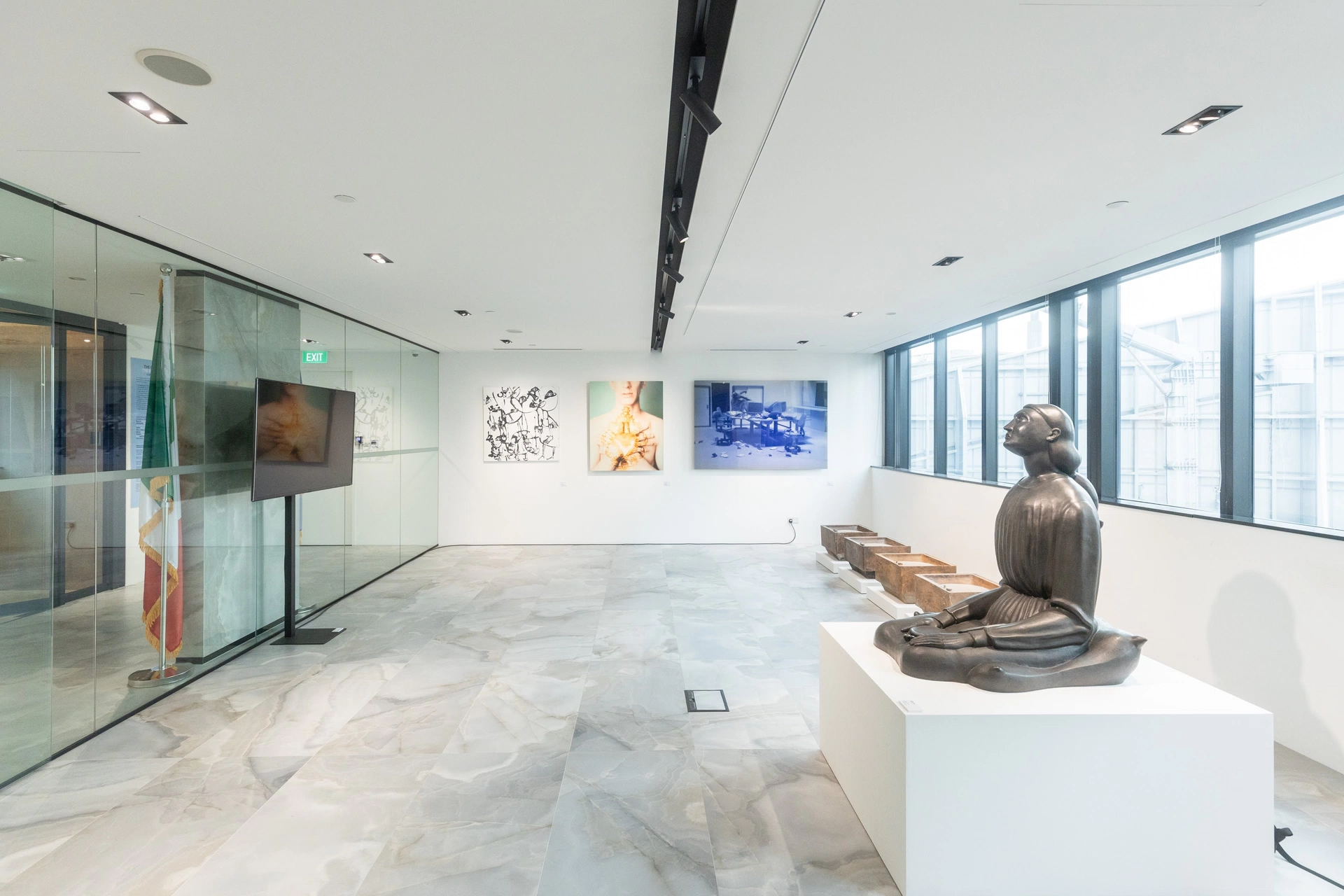
Italian Embassy in Singapore
SingaporeFloors and walls
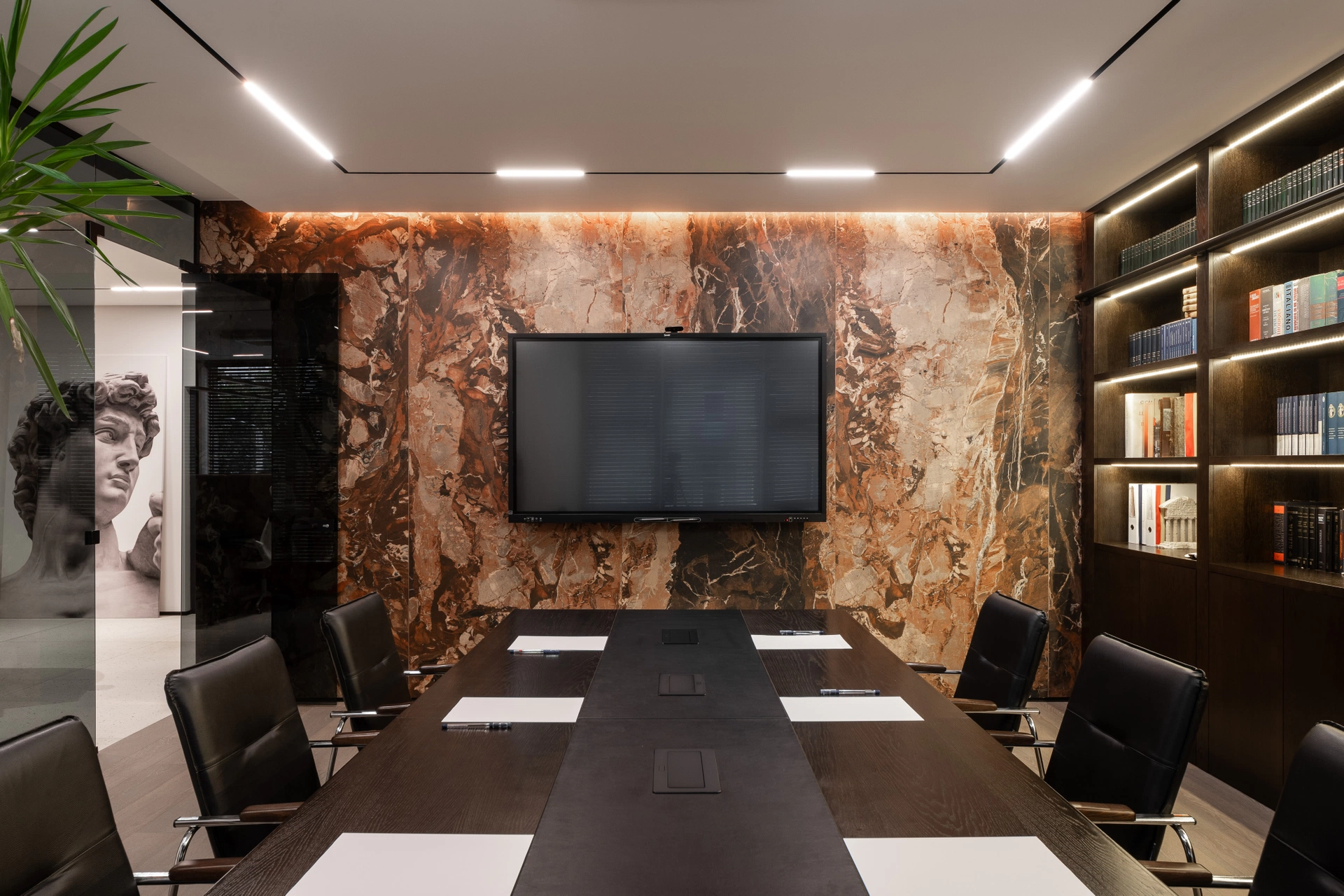
Digore Law office
Chisinau - MDFloors and walls
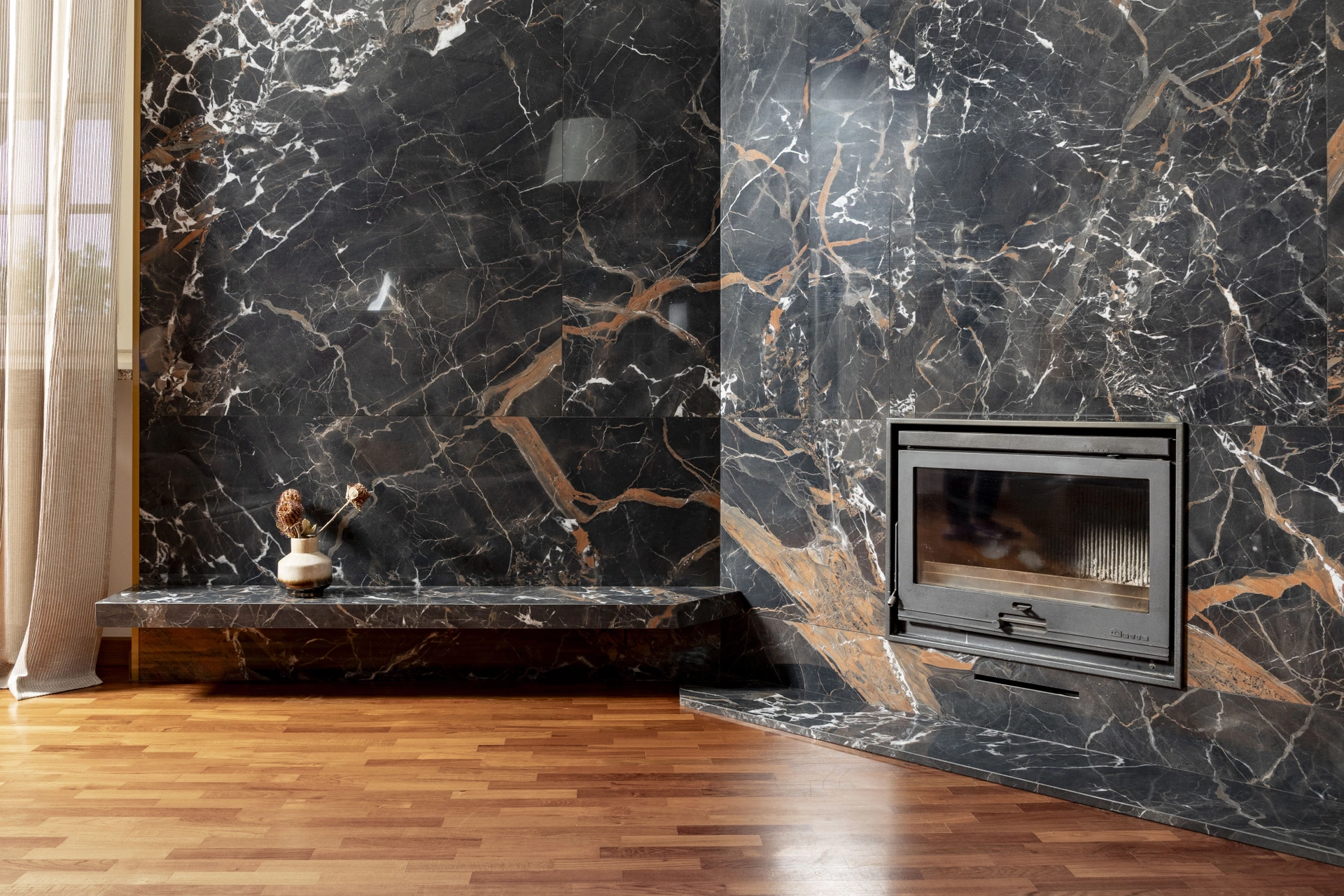
Penthouse in Turin
Torino -ITFloors and walls, Countertops and furniture
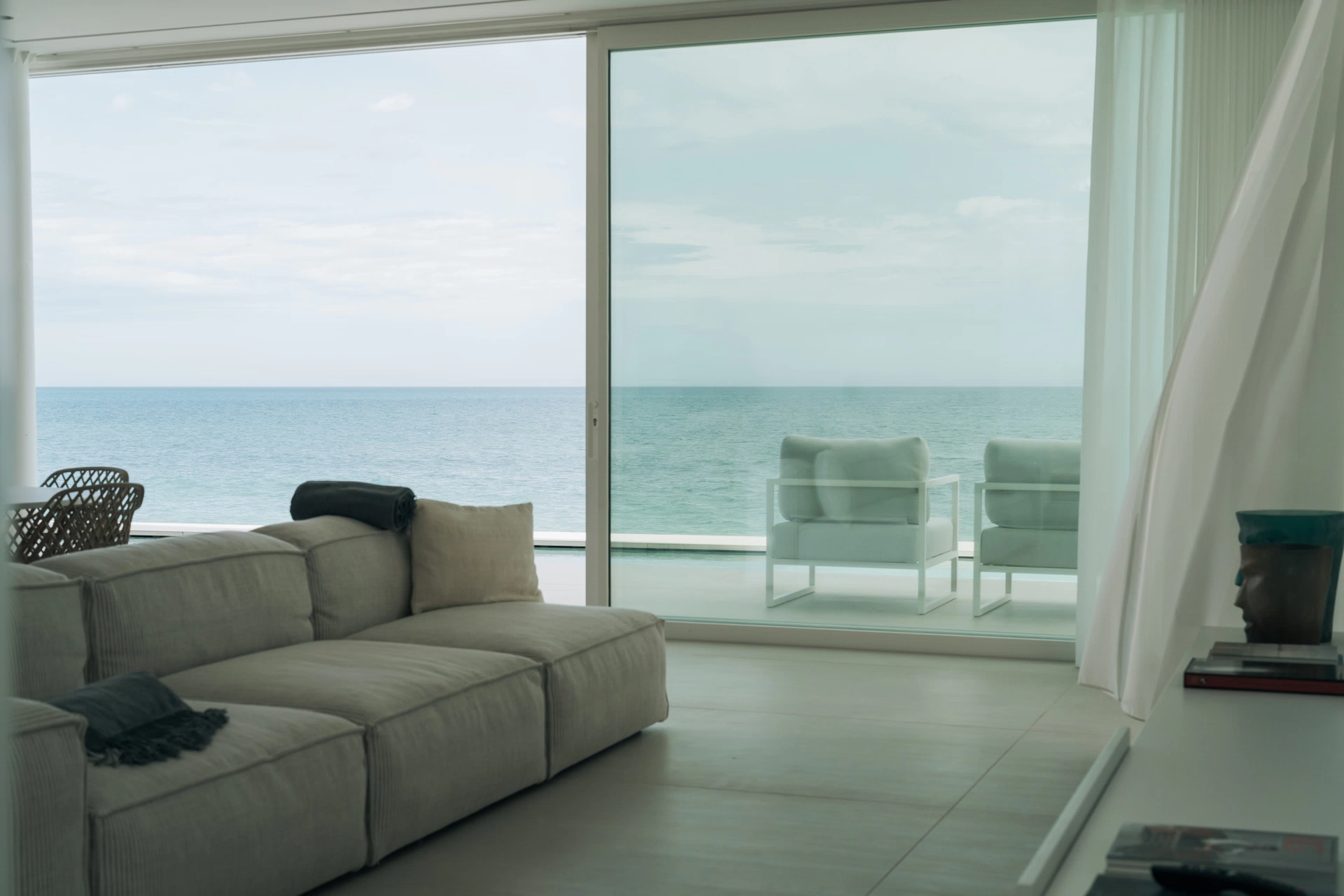
Villa Venora
Noto (SR) - ITFloors and walls, Swimming pools
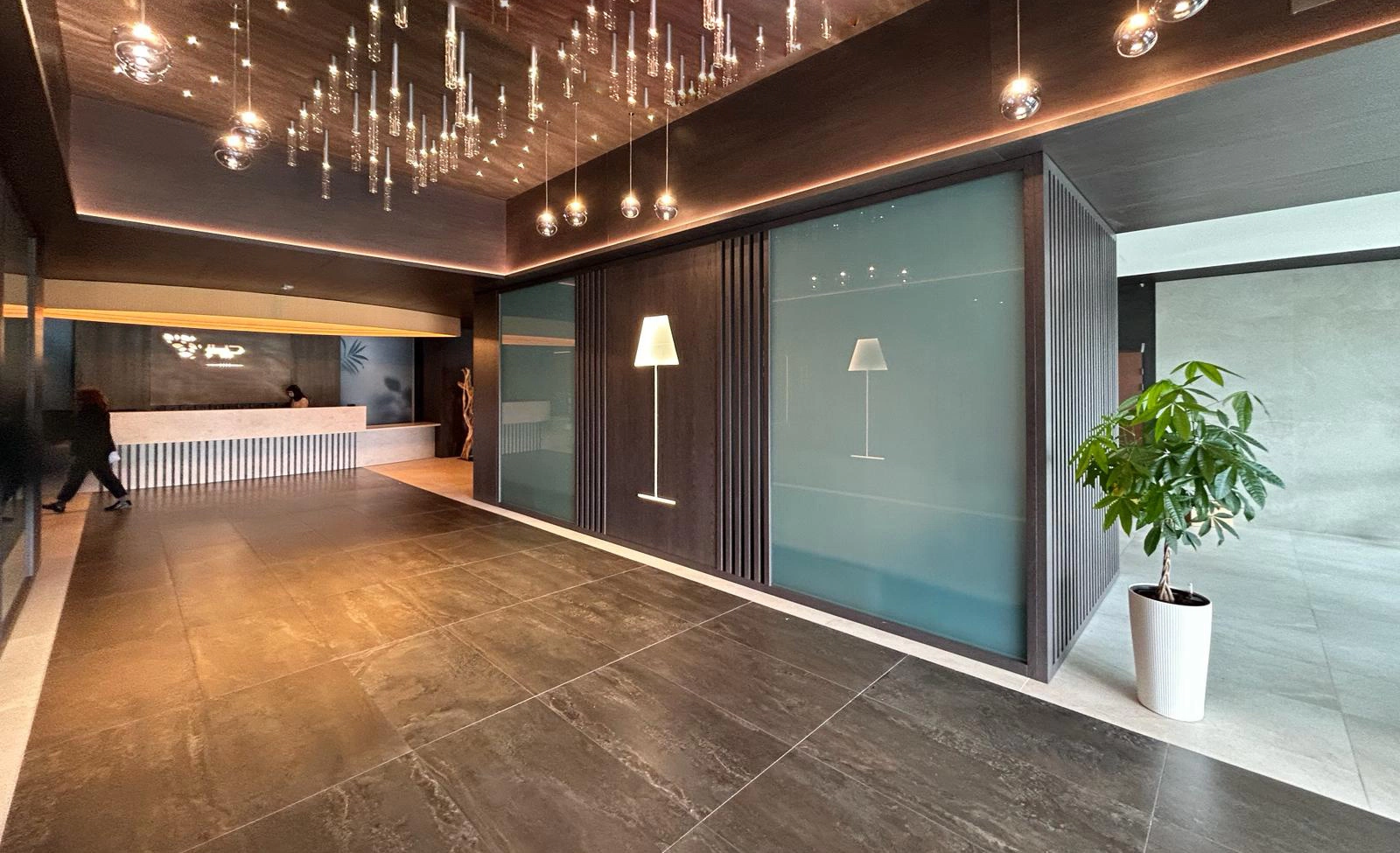
Hotel Plaza Poitiers
Poitiers - FRFloors and walls
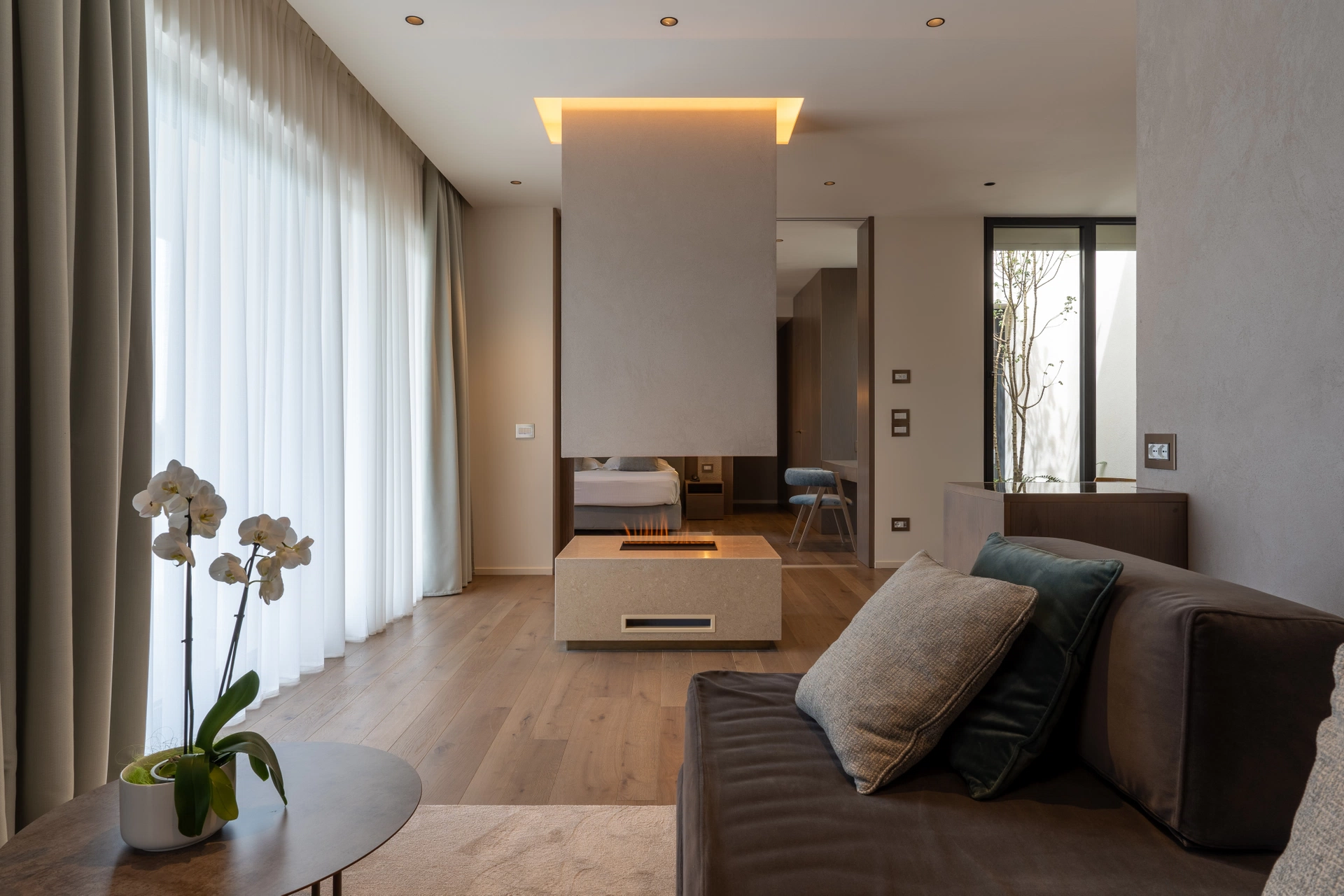
Hotel Terme Neroniane
Montegrotto Terme (PD) -IT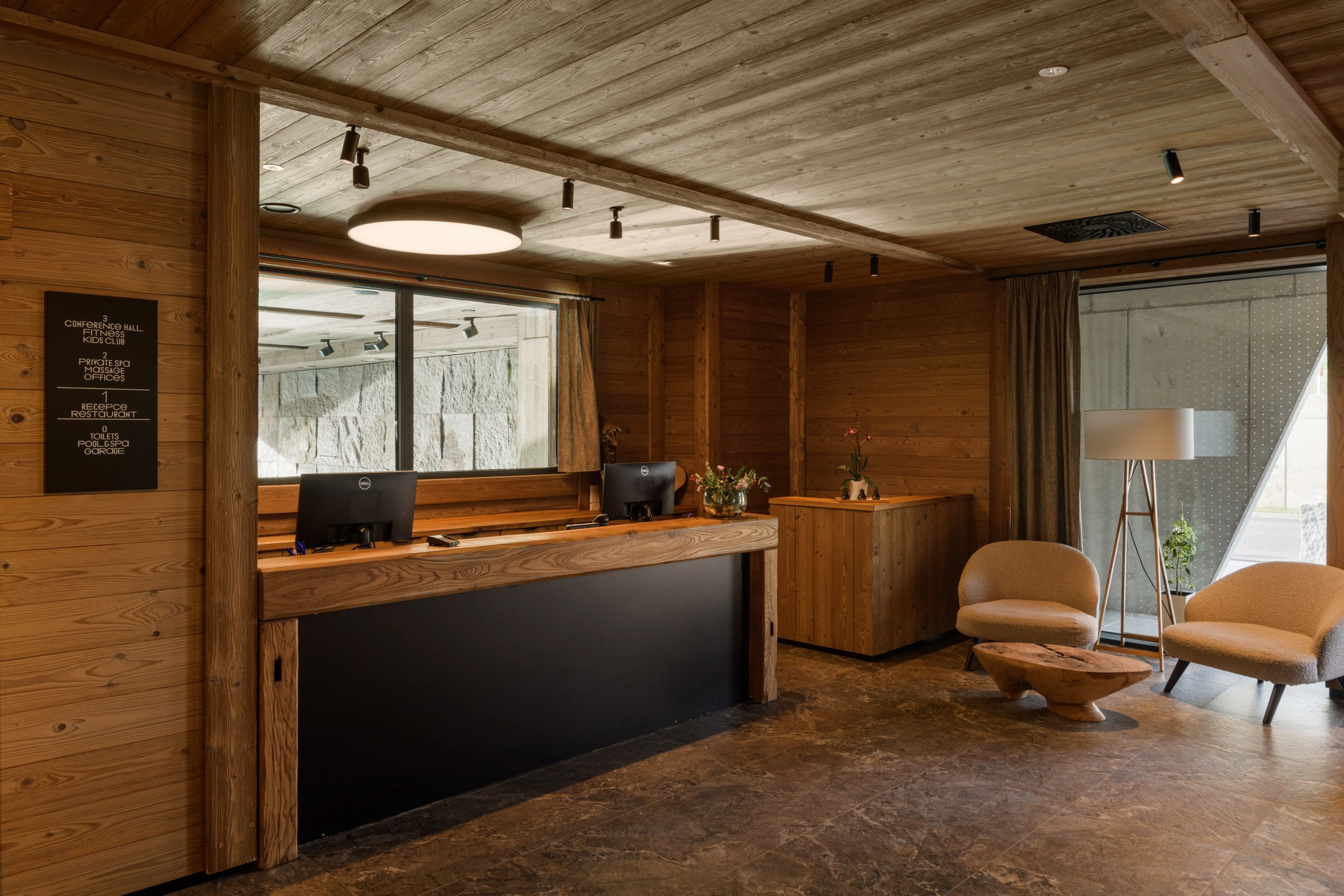
Aldrov Resort
Vítkovice -CZFloors and walls
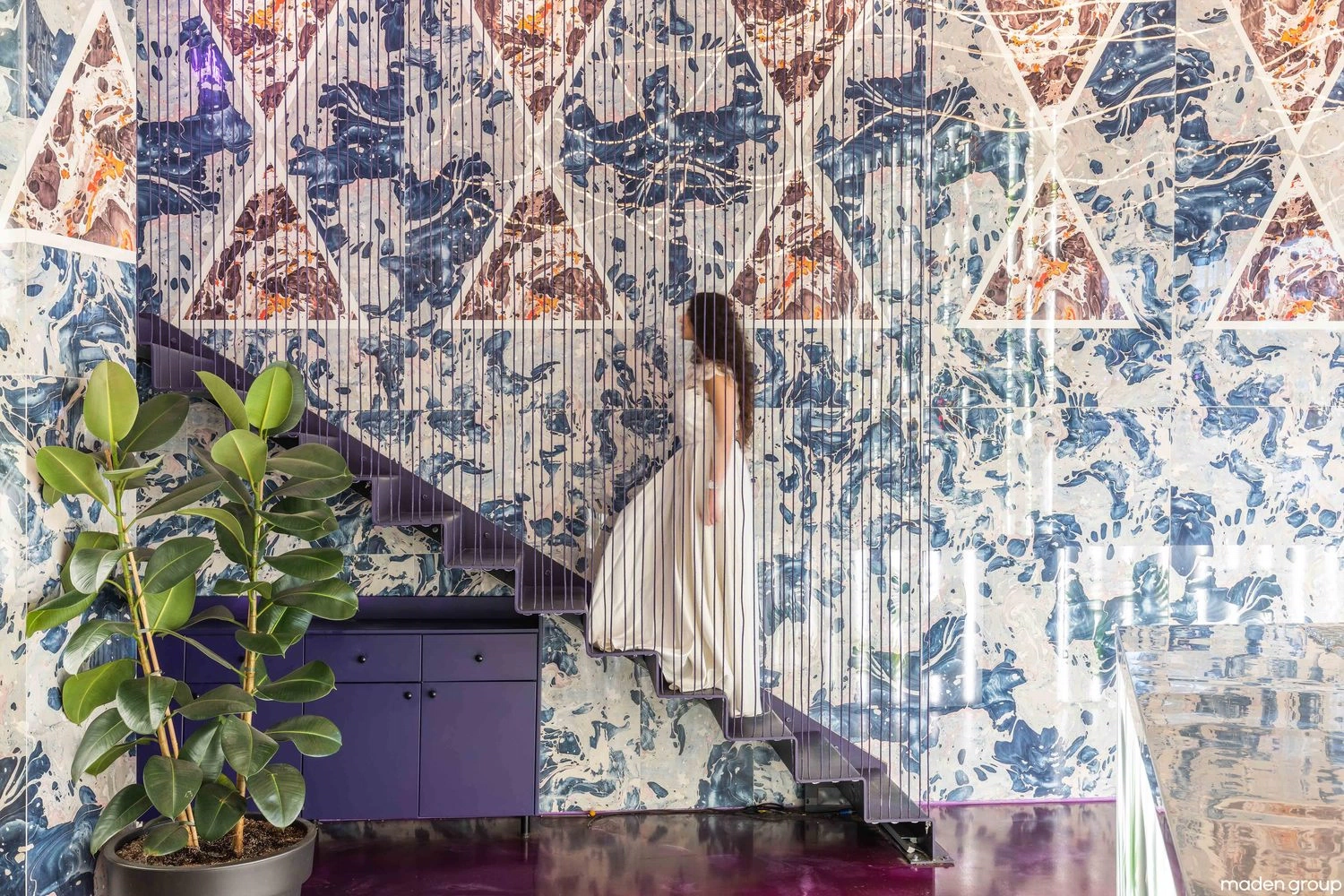
Trianglo Lounge Bar
Pristina - KosovoFloors and walls
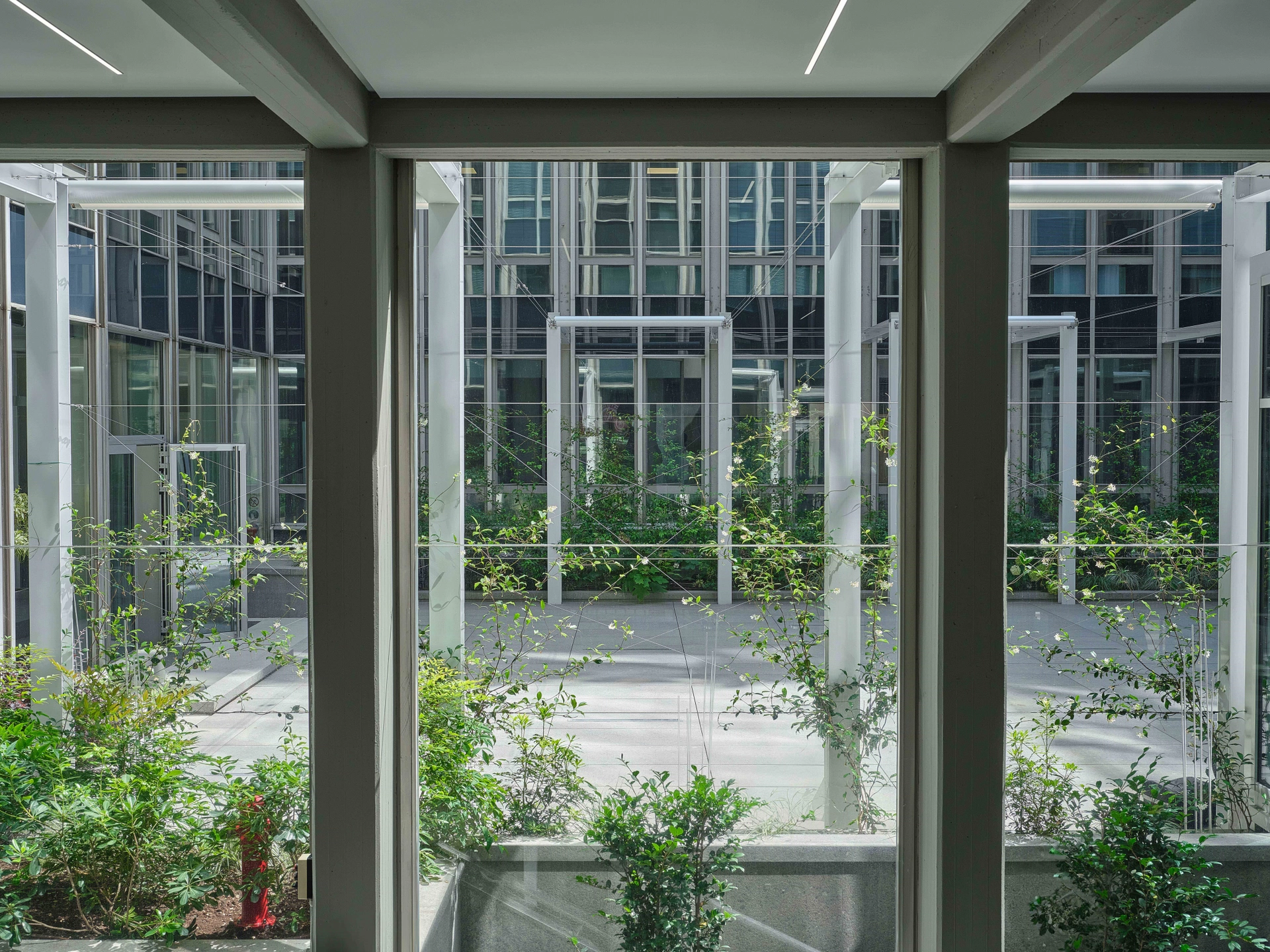
Assolombarda Offices
Milan (MI) - ITFloors and walls
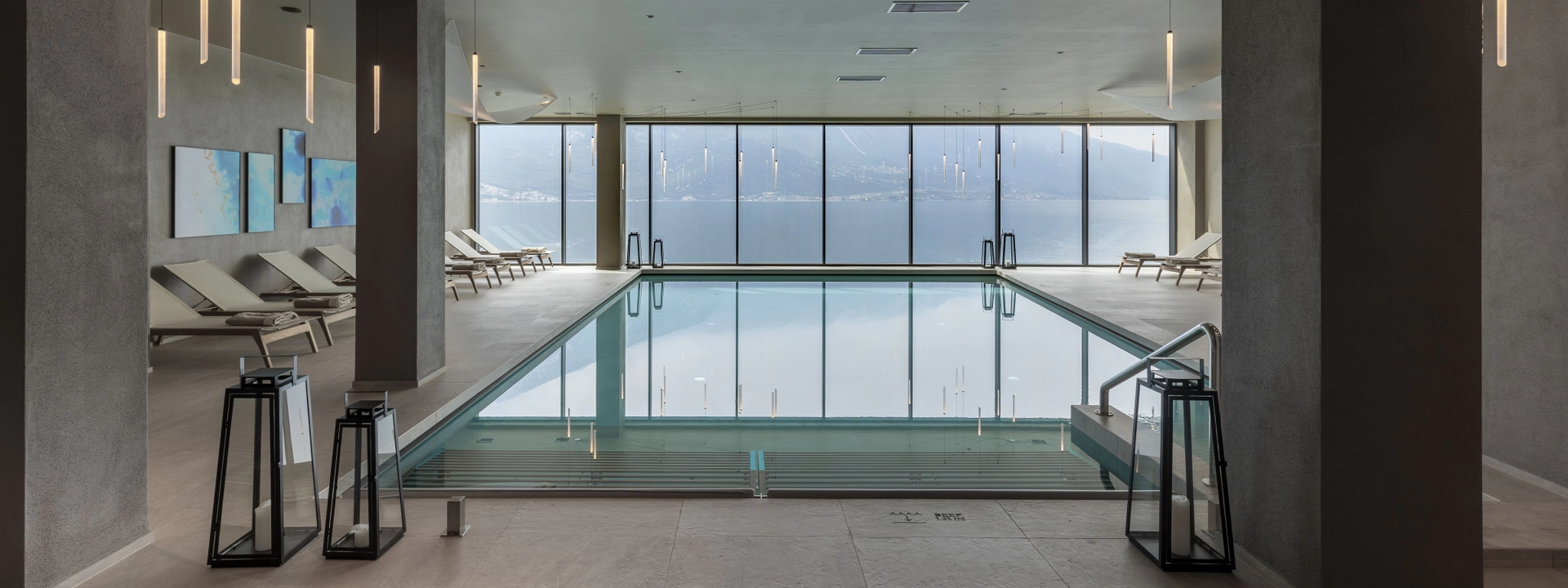
Eala Hotel
Limone sul Garda - ITFloors and walls
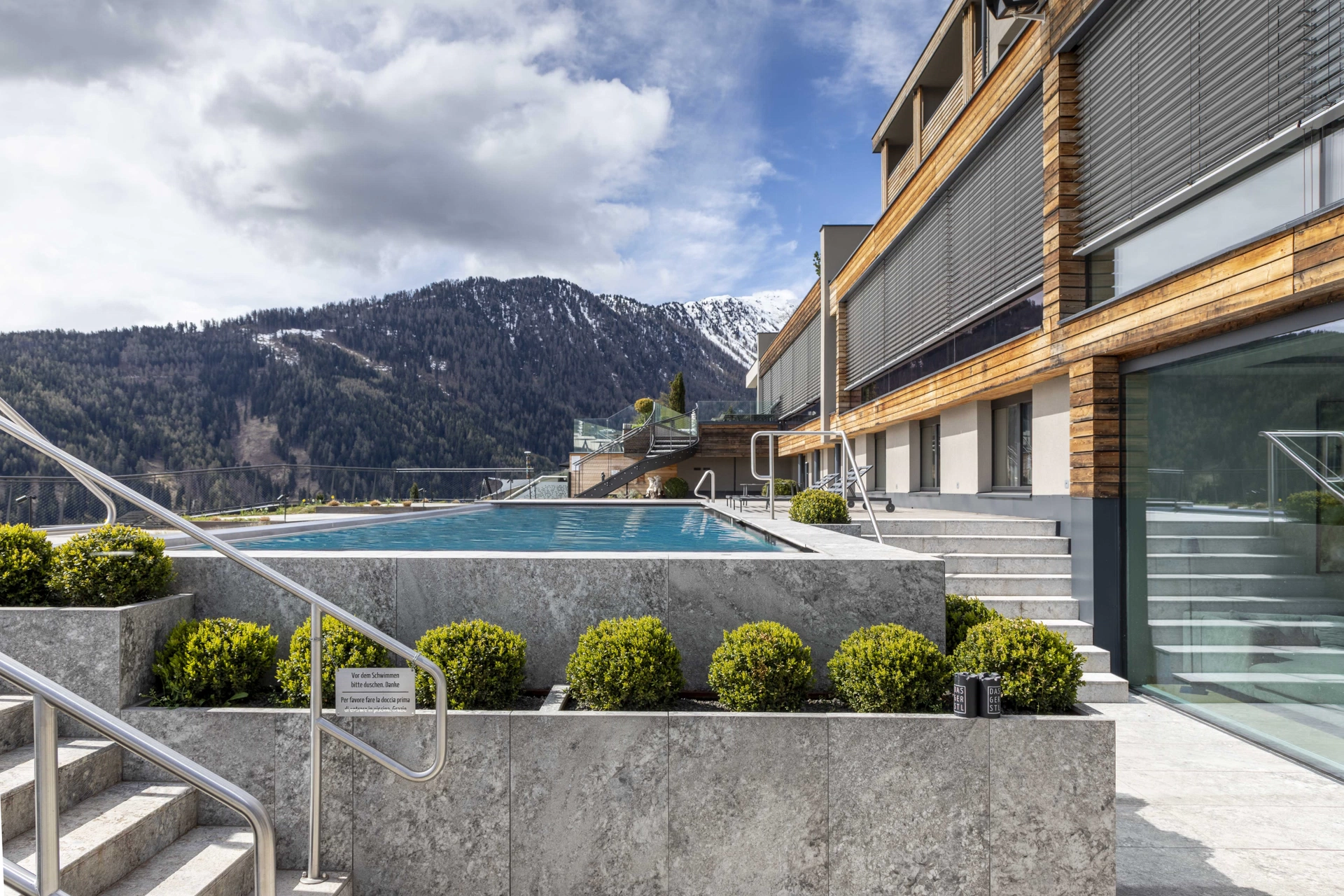
Das Gerstl Alpine Retreat Hotel
Malles Venosta - ITFloors and walls, Swimming pools
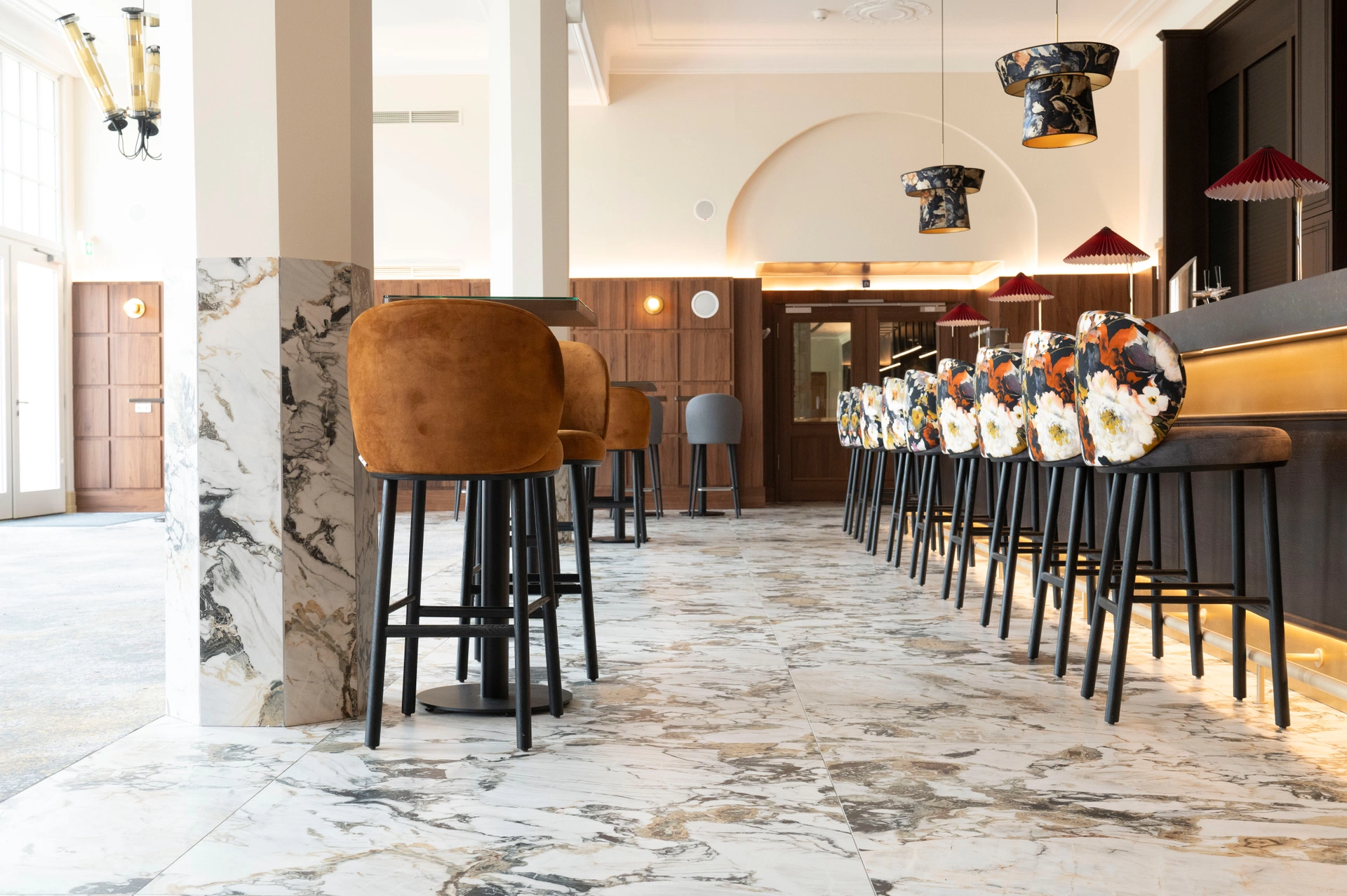
Steigenberger Hotel Bad Neuenahr
Bad Neuenahr - DEFloors and walls
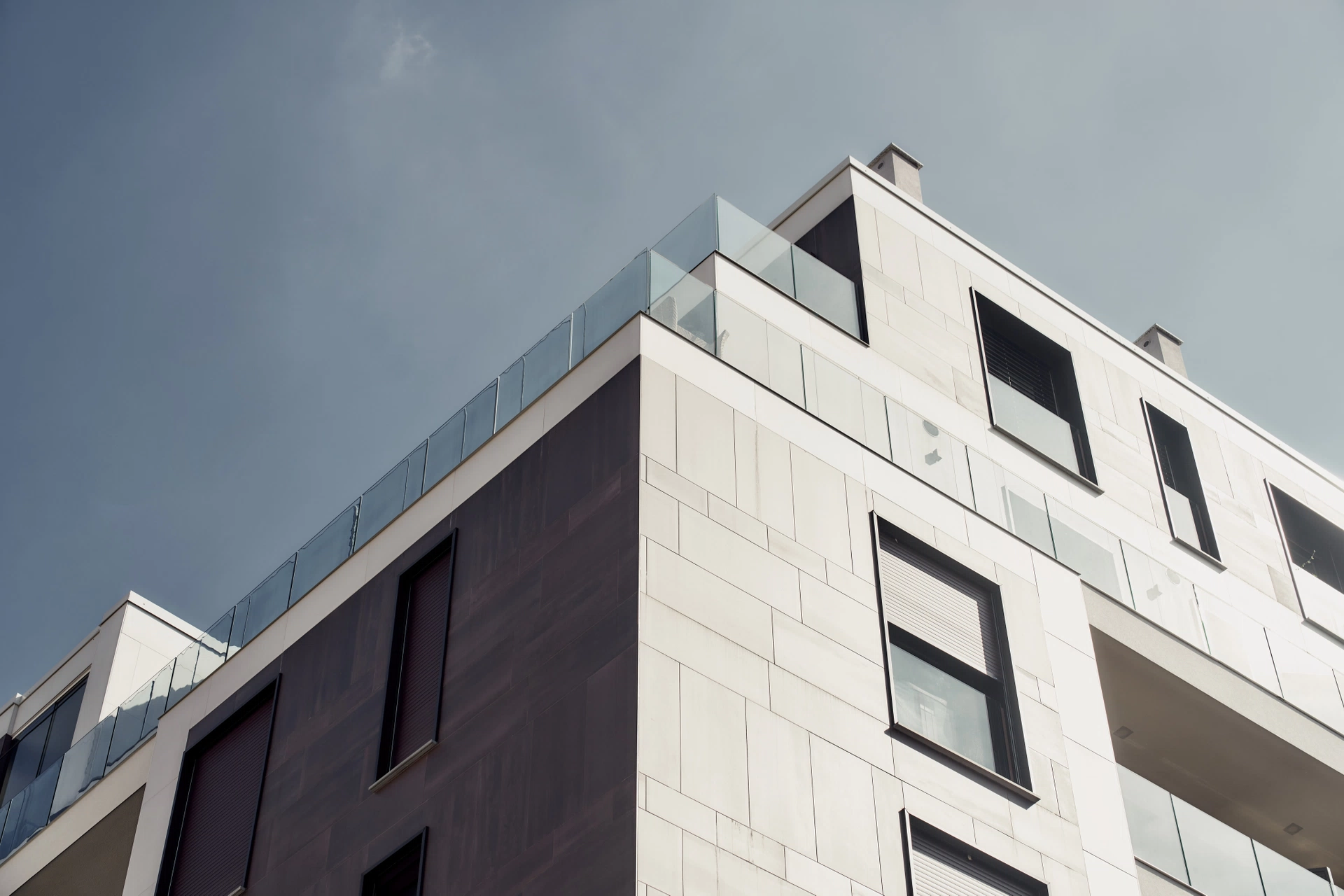
Giusti Garden
Milano - ITFloors and walls, Ventilated facades





