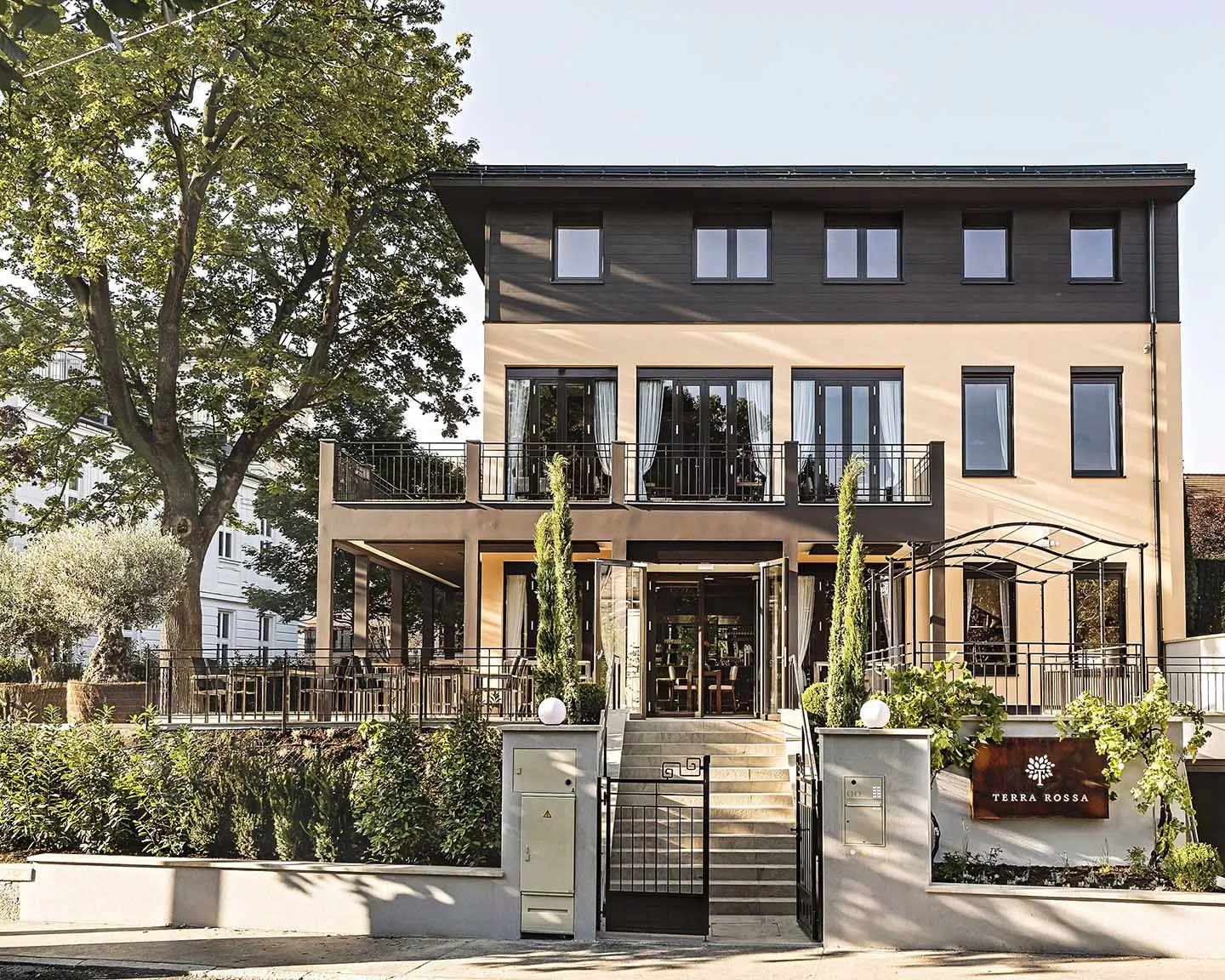In the heart of the elegant city of Vienna, the avant-garde feeds on history and reinterprets its architecture. In fact, it was the Domus Romana that inspired the Terra Rossa restaurant.
A temple of modern taste arranged over two floors and lit by warm, natural light thanks to the presence of large windows that go from ceiling to floor, Terra Rossa is the pleasant result of a precise and flawless stylistic choice.
The central “empty” atrium that brings the two floors together in a common dimension, enunciates the entire building in its volumes and shapes. So much that the external space cancels out the open-closed counterposition and joins the internal environment.
“We adapted the typical architectural solutions of the Roman house to the building's entire floorplan – confirm the creating architects of the design – All the rooms, including the bar that looks toward the bright ceiling of the gallery floor, are arranged around the central atrium. And they are defined by it.”





