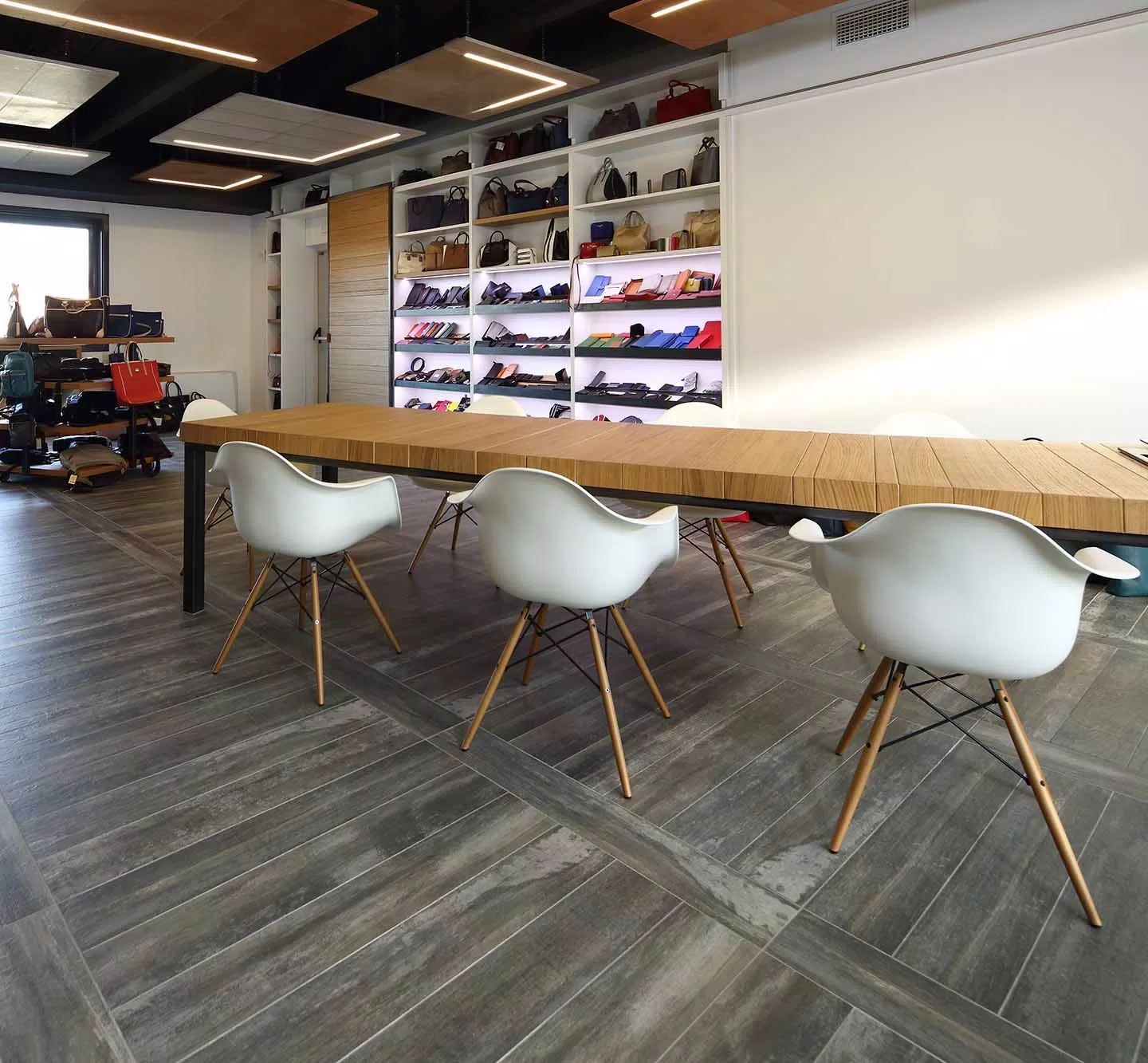The operation redistributed the interior spaces of an existing production unit located in a production complex, with the creation of distinct artisan laboratory processing areas on the ground floor, reception areas with a meeting room, administrative offices and a showroom on the upper floor.
The large windowed wall, from top to bottom, significantly opens up the entrance area, providing a different interpretation to the internal stairs made of resin, which directs the observer's gaze naturally toward the upper floor. The showroom contrasts the ground floor with its large, clean and minimal spaces. Warm colors and natural materials were chosen, such as wood and leather, in contrast to the dark iron elements.
The lighting system was designed with large surfaces covered in leather with LED strips inserted in order to create a bright false ceiling.
On the vertical partition, on the upper floor toward the “empty space” on the floor below, a large, 6-meter one-way mirror was inserted in order to guarantee a continuous visual communication between the various levels of the showroom and the artisan laboratory production area, such to visually connect the path of the“creation” to the processing of the final product.







