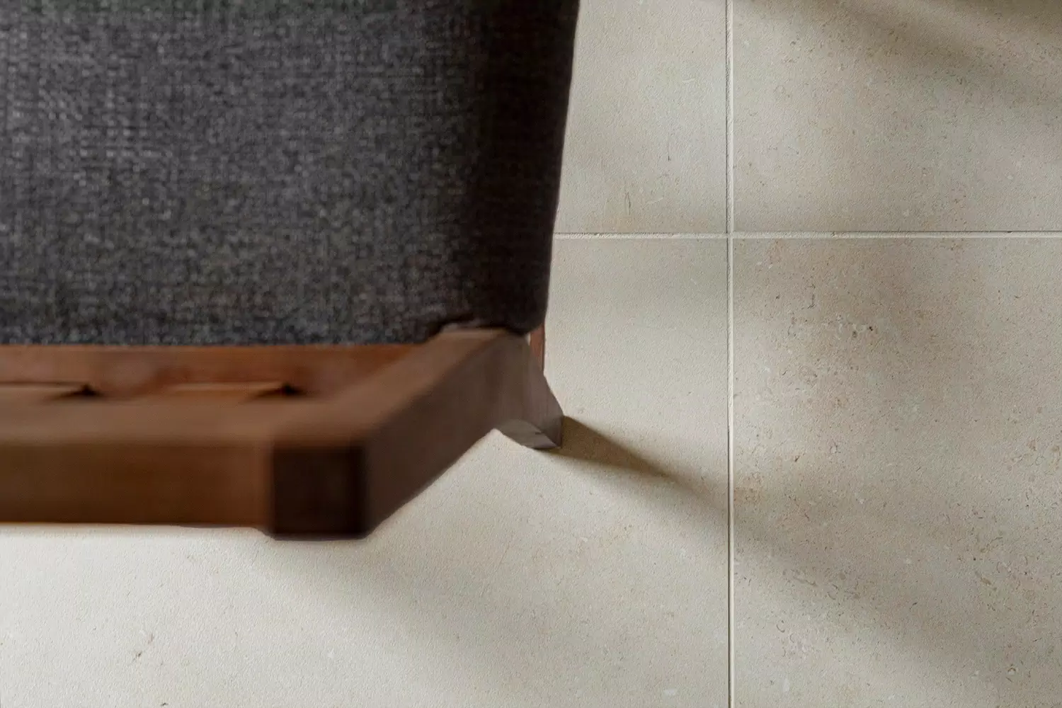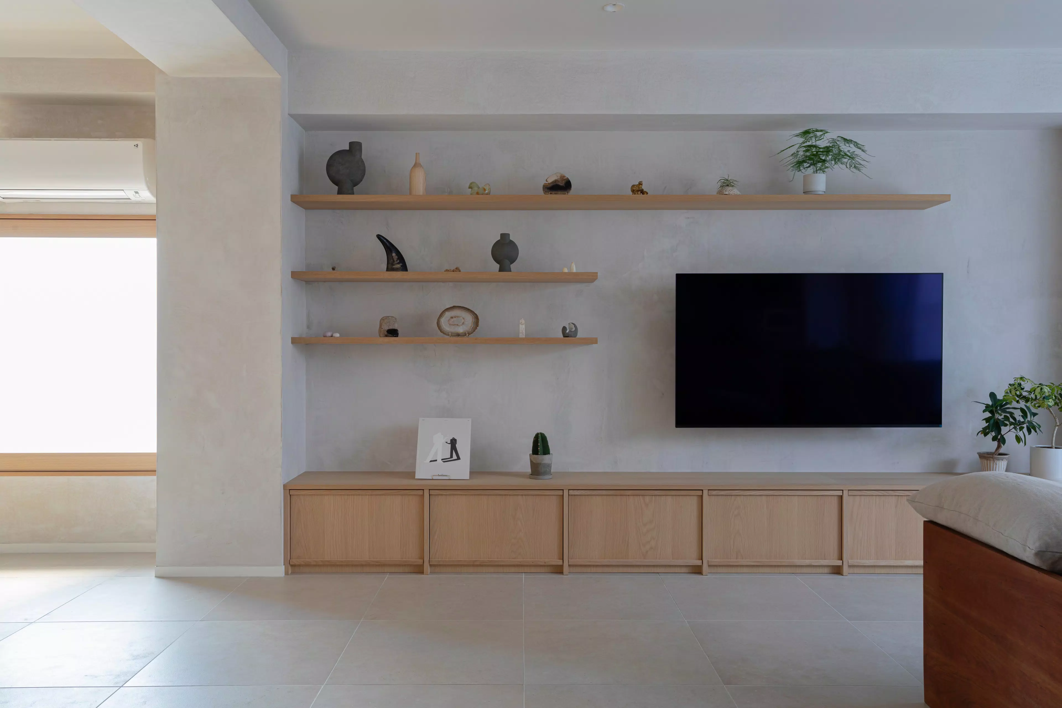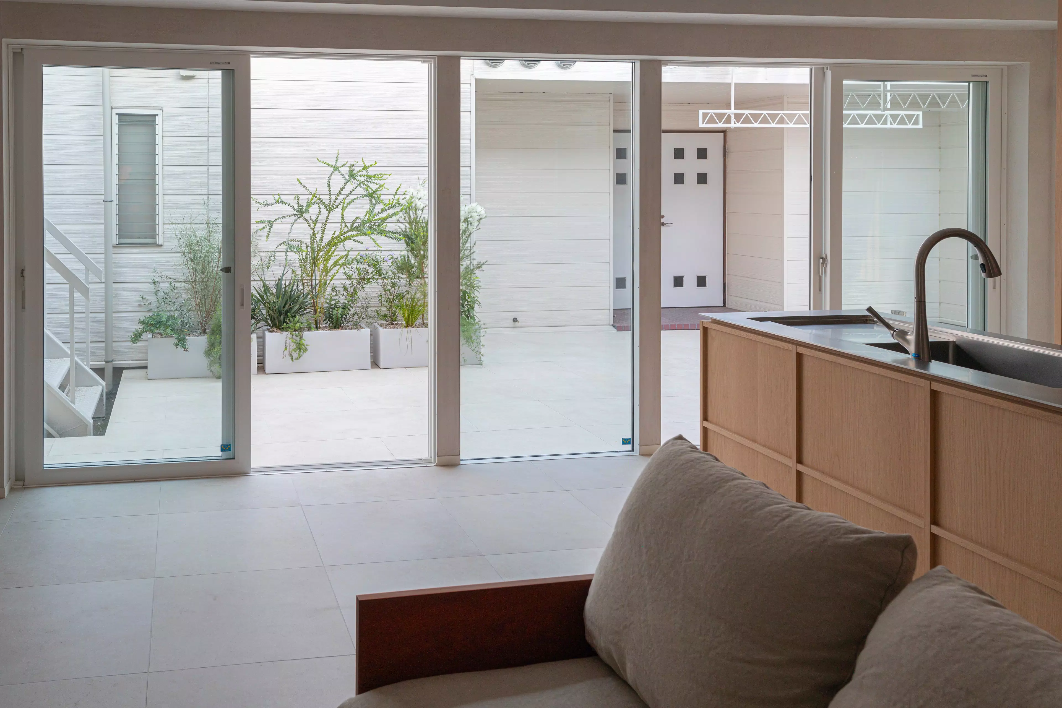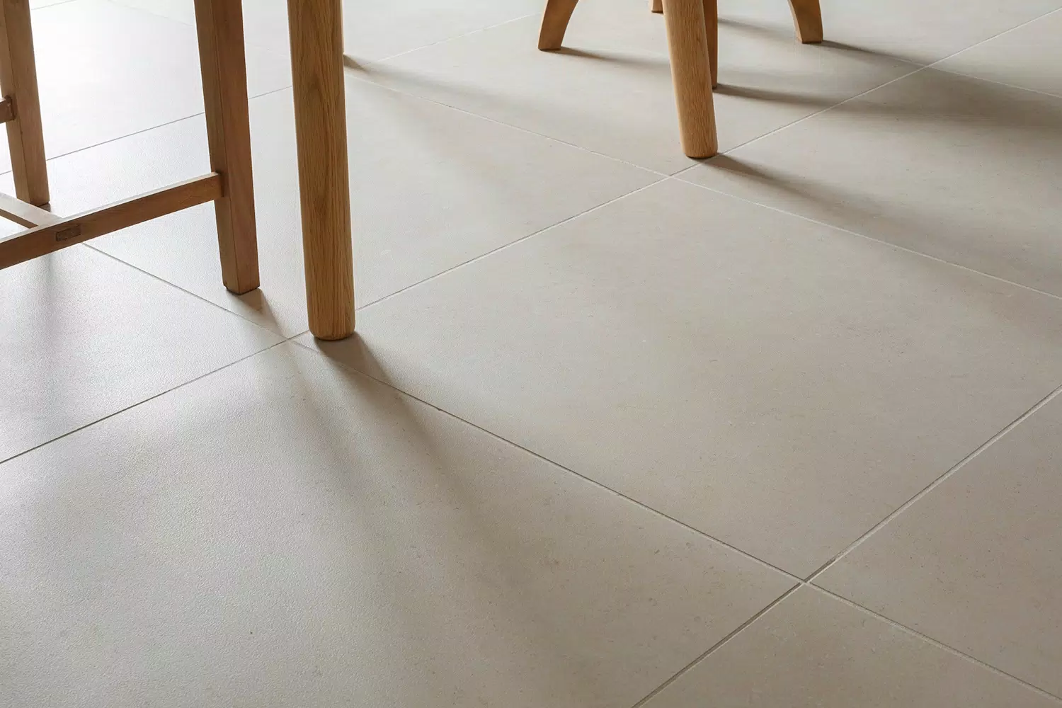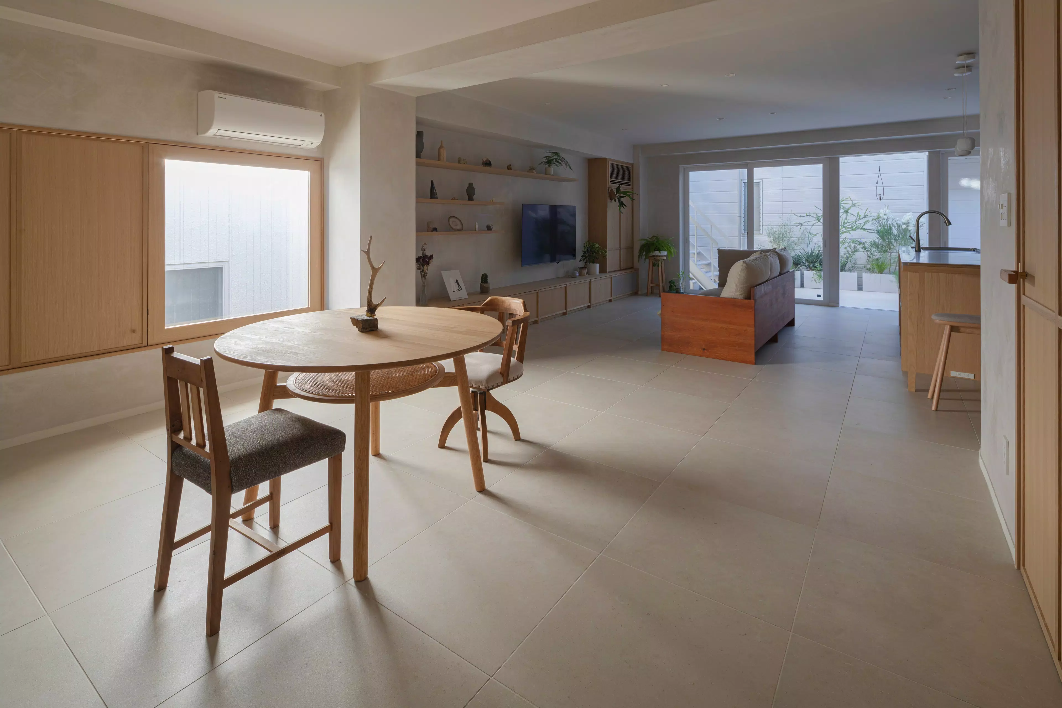N House
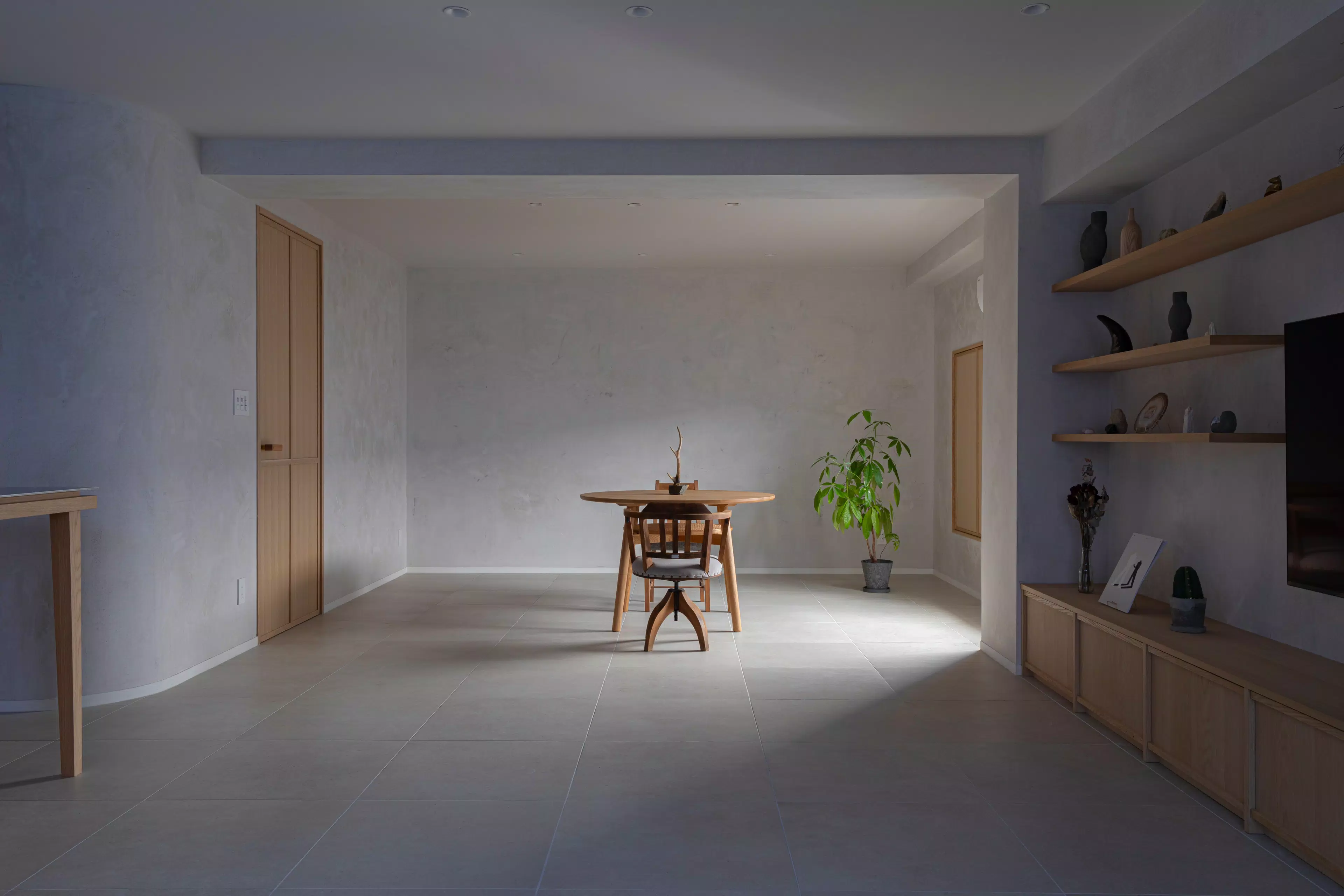
- Location
- Nagoya - JP
- Designer
- Suzumebachi
- Sector
- Residential
- Year
- 2024
- Application
- Floors and walls
- SQM
- 78
- Photo credits
- Polar Design
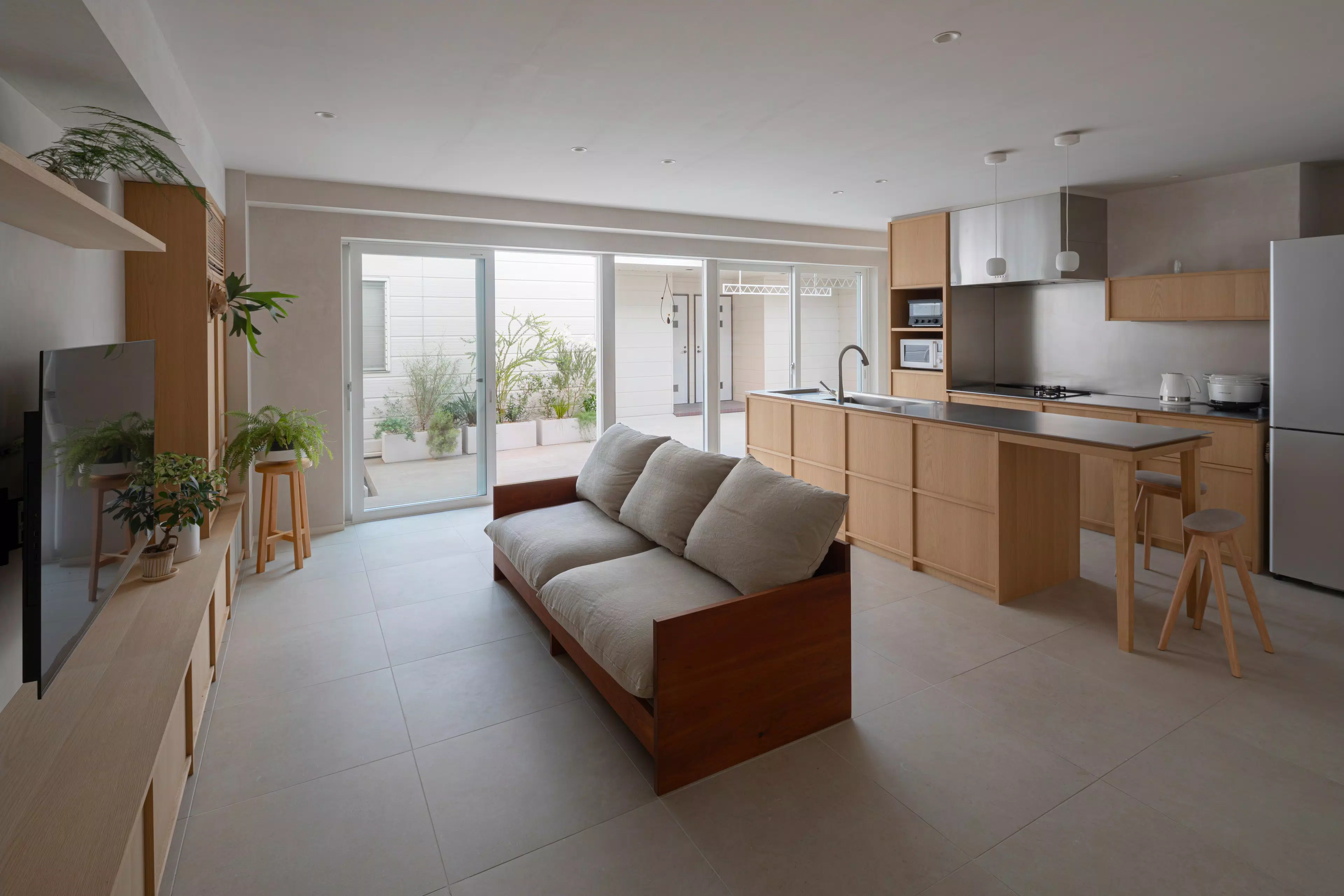
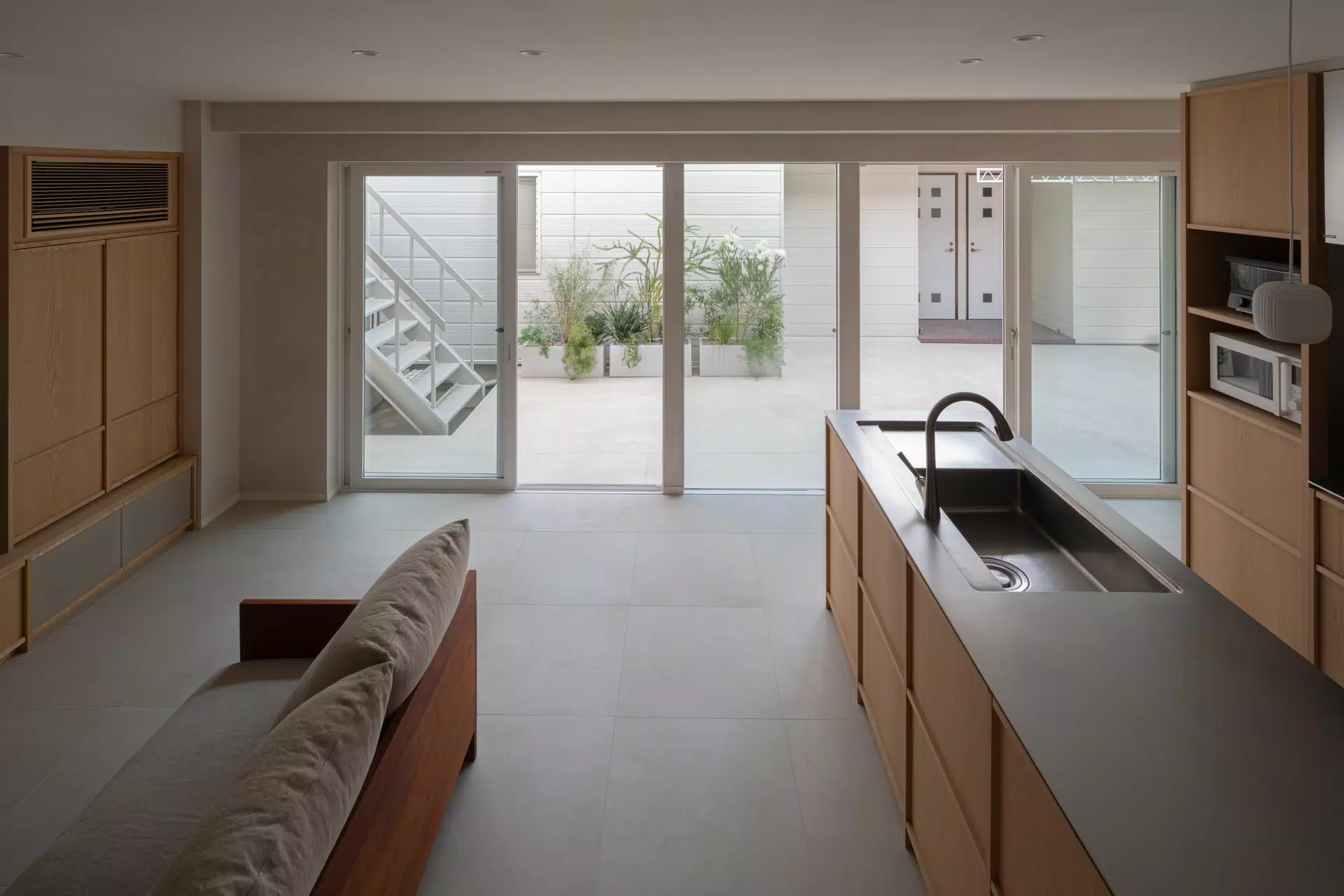
A residential project with an essential and refined style, where architecture, light, and material come together to create an intimate and contemporary living space. N House, designed by the Japanese studio Suzumebachi, is built around a central courtyard that acts as the beating heart of the home, ensuring a fluid connection between interior and exterior and enhancing the spread of natural light throughout every room. The spaces are organized with extreme simplicity, in a balanced harmony of Japanese minimalism, natural materials, and custom-made details.
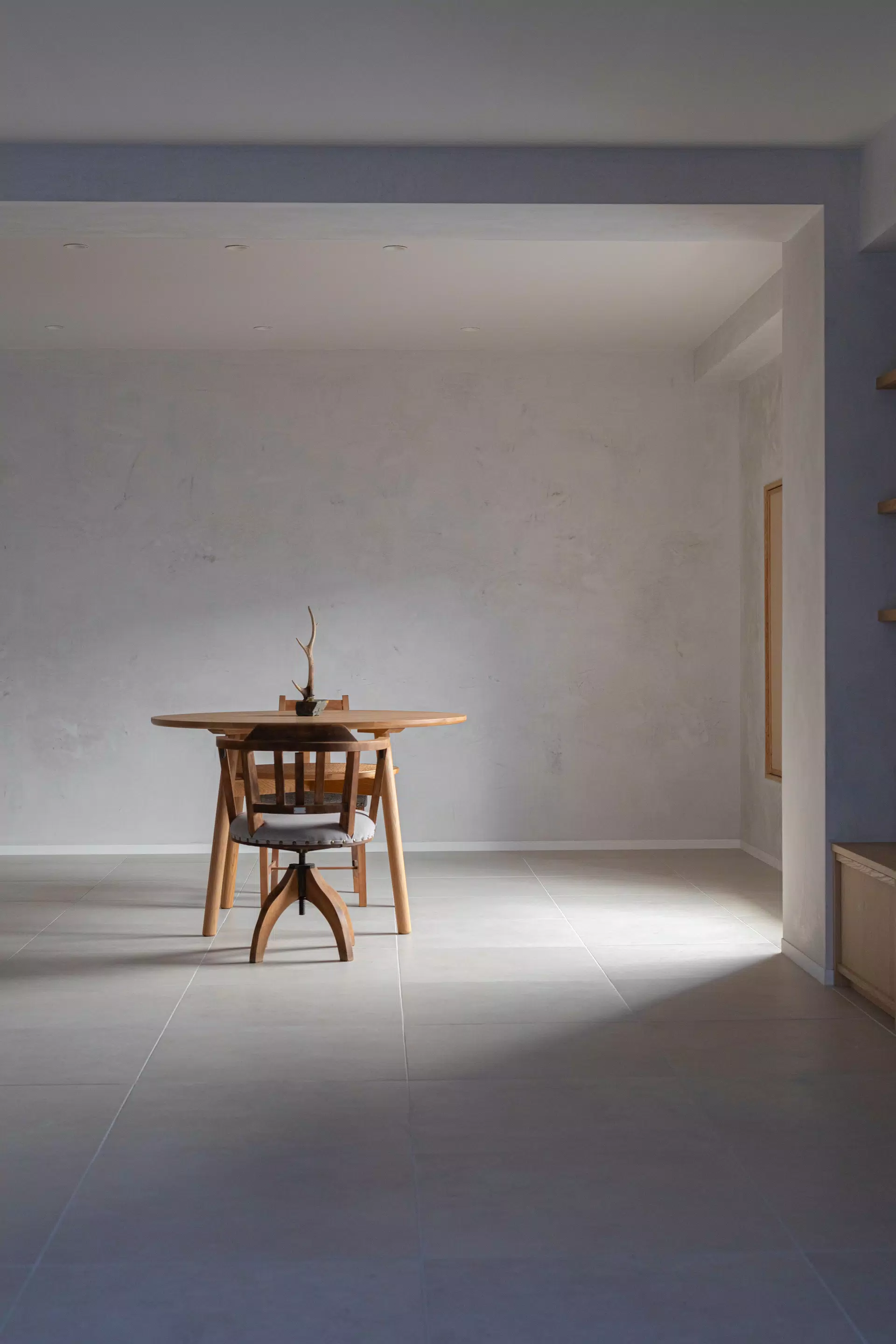
For the flooring of the entire living area – from the kitchen to the dining room and the relaxation area – the Stontech/4.0 collection by Florim was chosen, here in the shade 02 that evokes the soft tones of natural stone. A homogeneous and delicate material base, in perfect harmony with the light wood finishes and the custom furnishings.
The sophisticated texture of the Florim slabs enhances the essential nature of the rooms, while offering high technical performance in terms of resistance and practicality. The use of two formats and different finishes allows for a visual definition of functions without compromising on stylistic coherence, helping to enhance the architectural language of the entire project.









