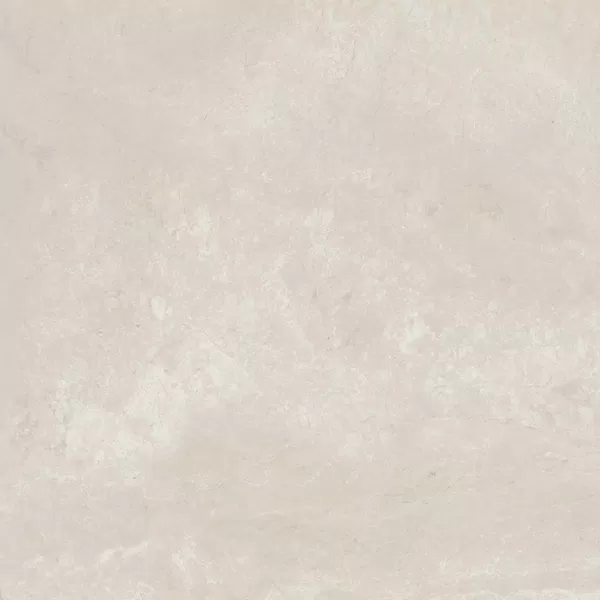Located in Guri, South Korea, this impressive building stands out for its harmonious ventilated façade in porcelain stoneware from the Stones & More 2.0 collection, in the Stone Marfil color, which adds a touch of natural elegance to the urban landscape. The large format slabs, in 160x320, 120x280, and 120x240, frame the wide windows of the structure, providing a refined continuity and cleanliness to the whole. Designed by Usun Architects, the complex highlights the enduring beauty and practicality of the Florim products used in the façade, making it an exemplary model of modern office architecture.
Colors:
Stone Marfil
Size:
120x240, 120x280
Surface:
SMOOTH
Thickness:
6,00









