Projects
The best projects completed with Florim surfaces around the world.
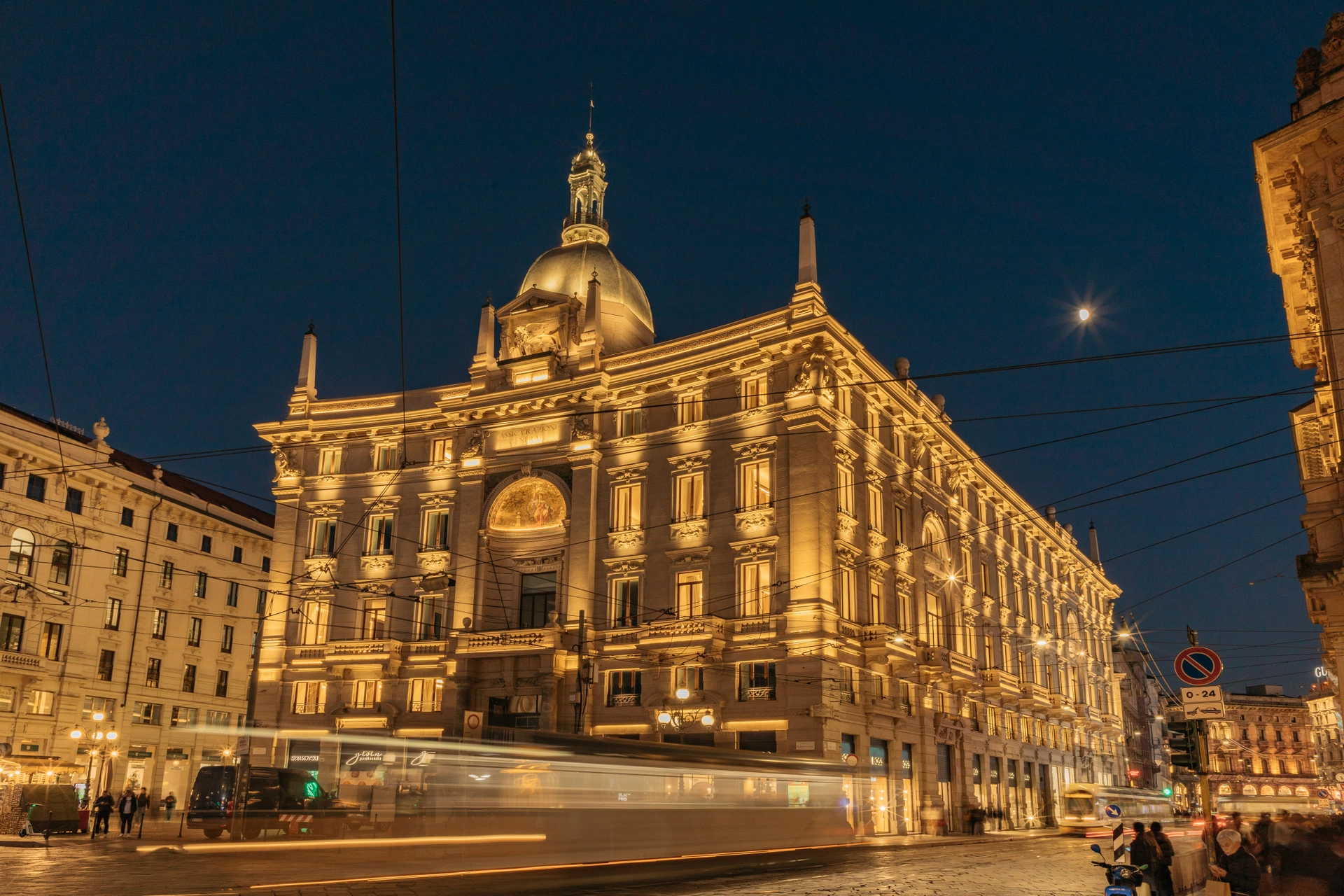
Palazzo Cordusio Gran Meliá
Milan - ITFloors and walls
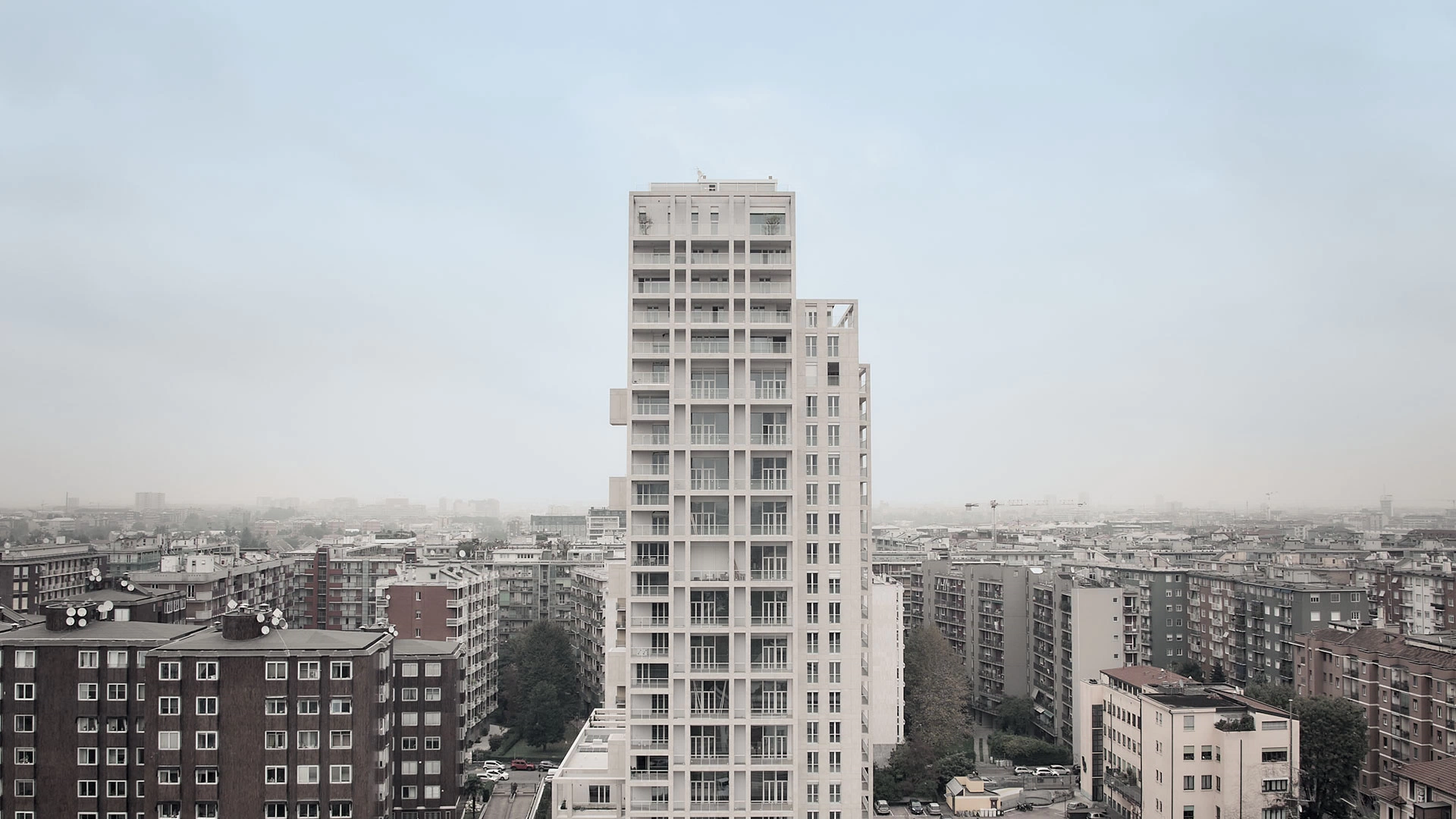
Torre Milano
Milan - ITCountertops and furniture, Ventilated facades, S1
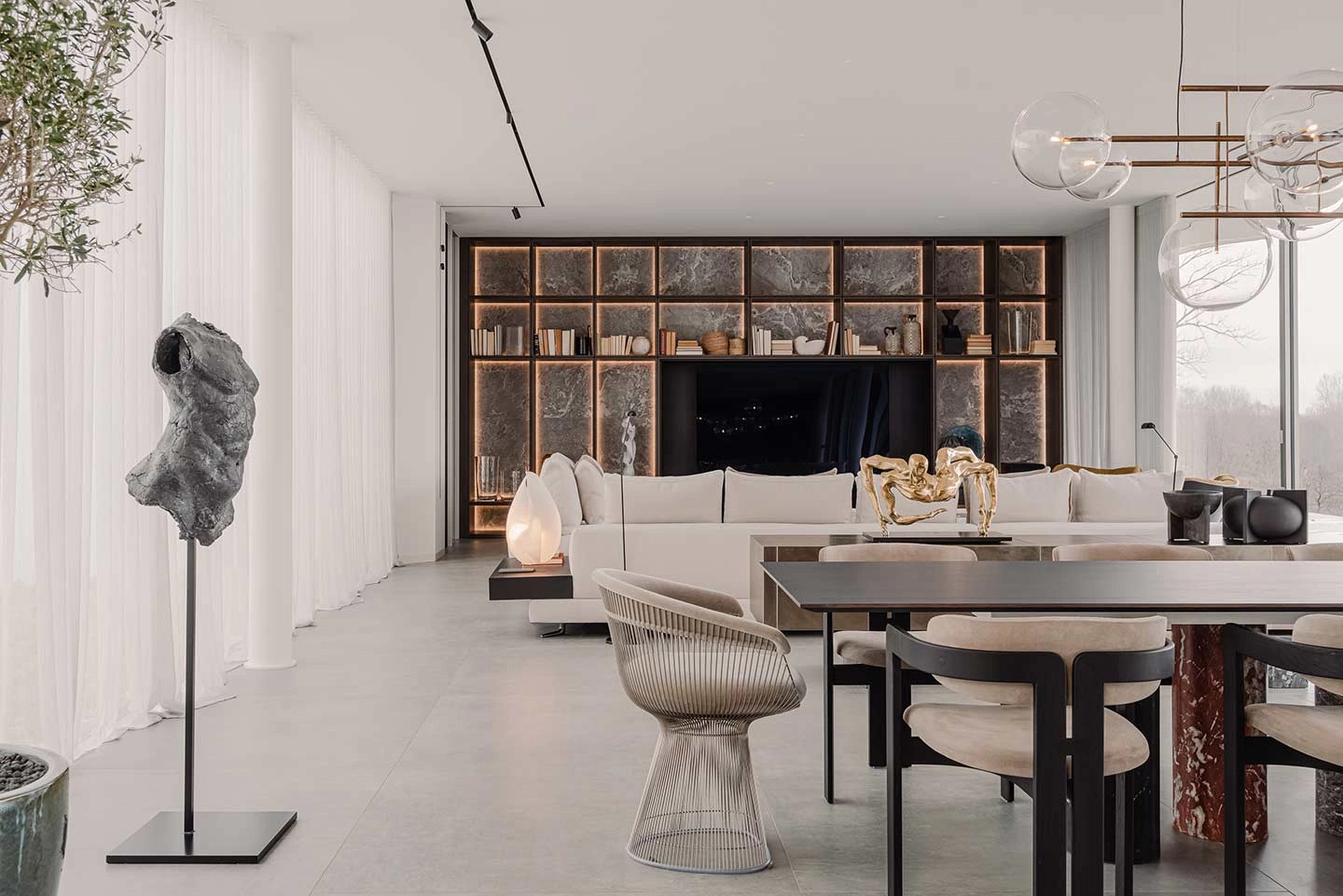
Dune private home
PolandFloors and walls
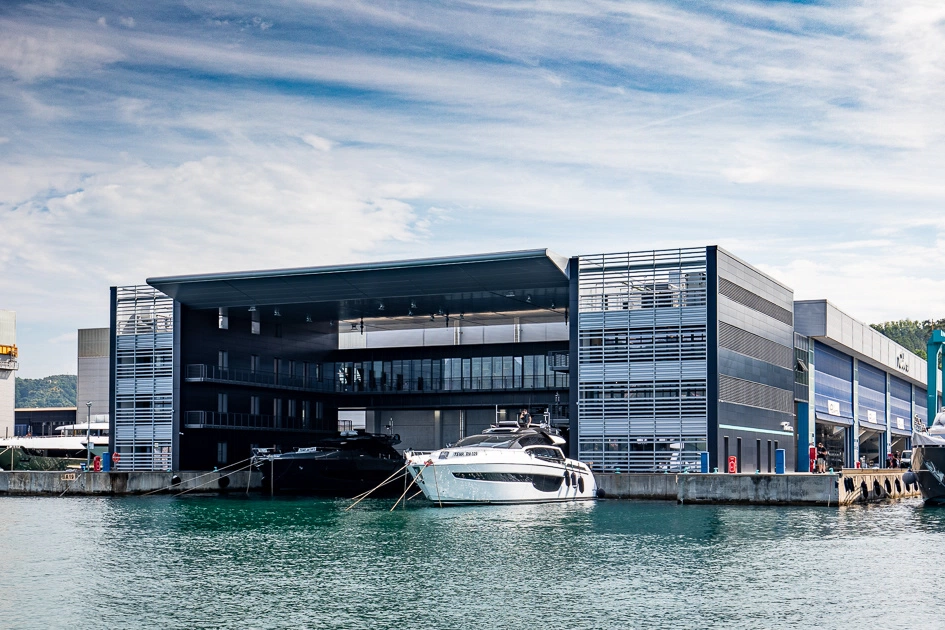
Riva-Ferretti shipyard
La Spezia - ITVentilated facades, S1
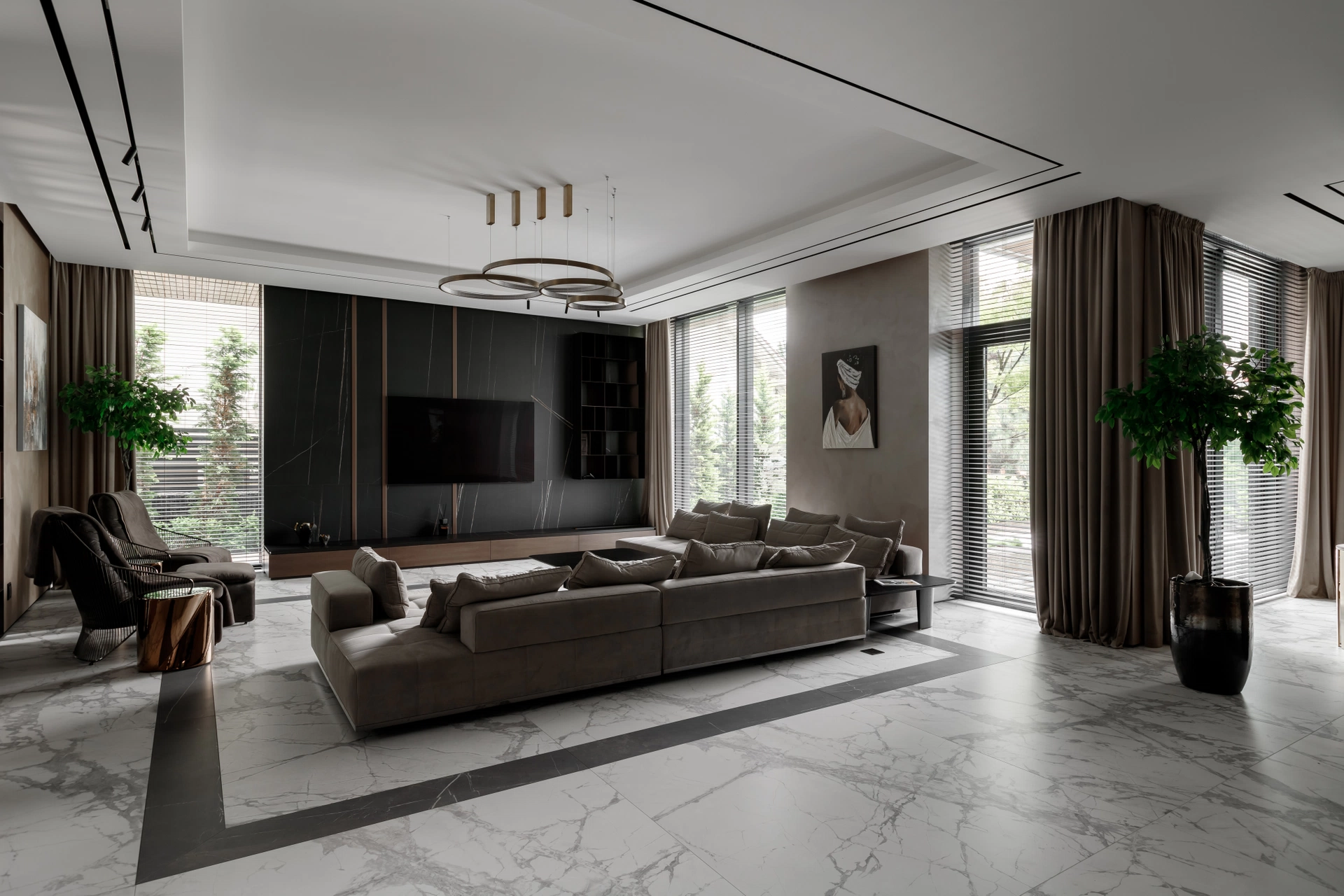
News
Private House Chisinau
Chisinau - MDFloors and walls
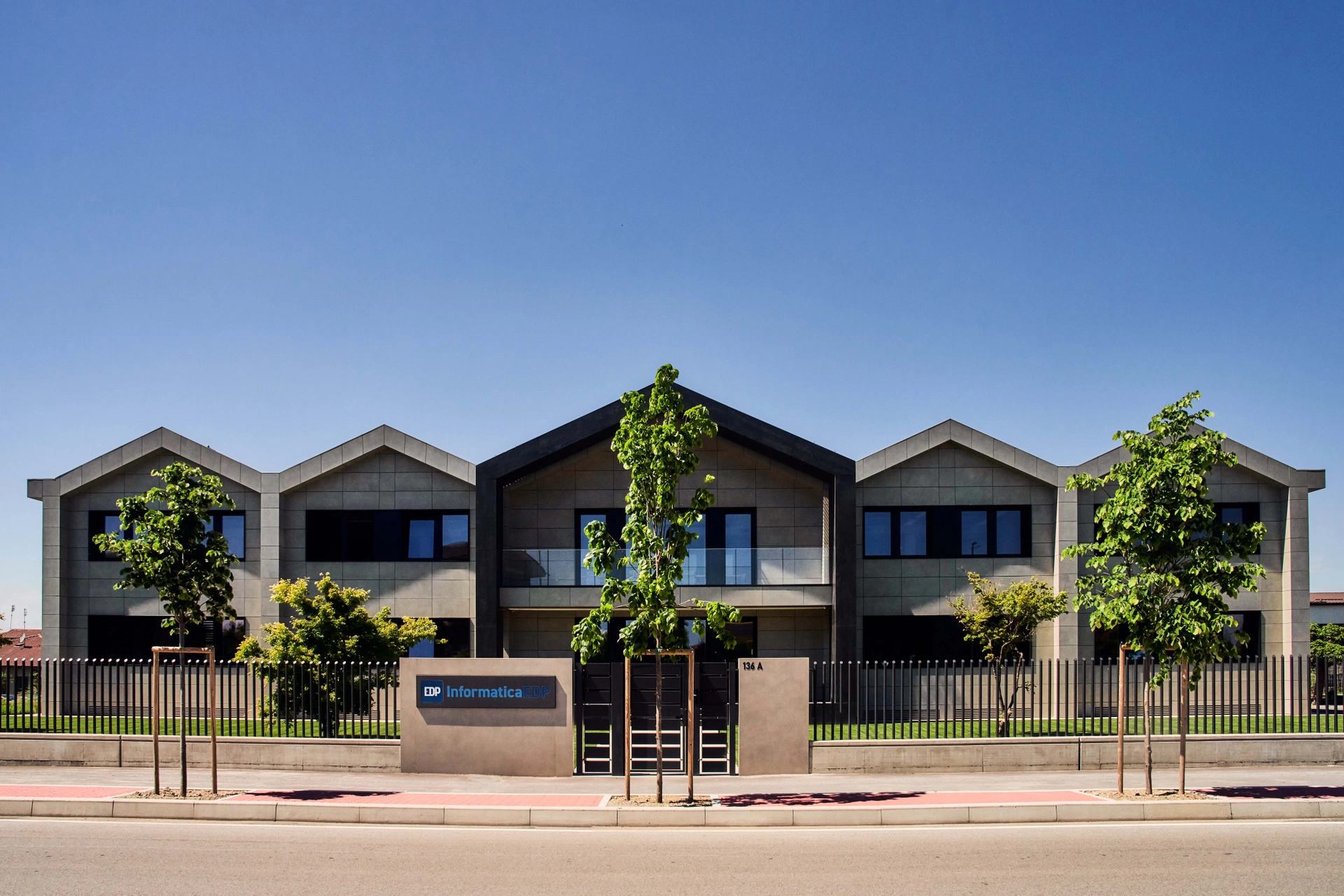
News
Ventilated Facade Fossano
Fossano (CN) – ITVentilated facades
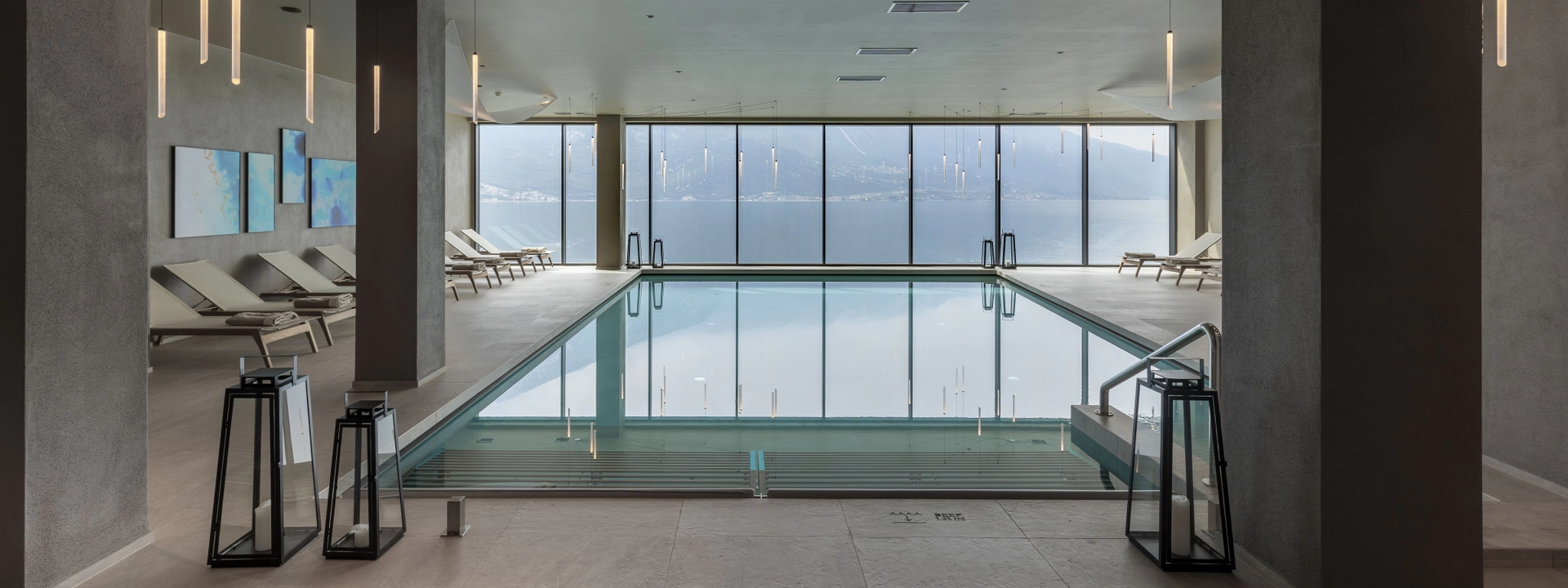
News
Eala Hotel
Limone sul Garda - ITFloors and walls
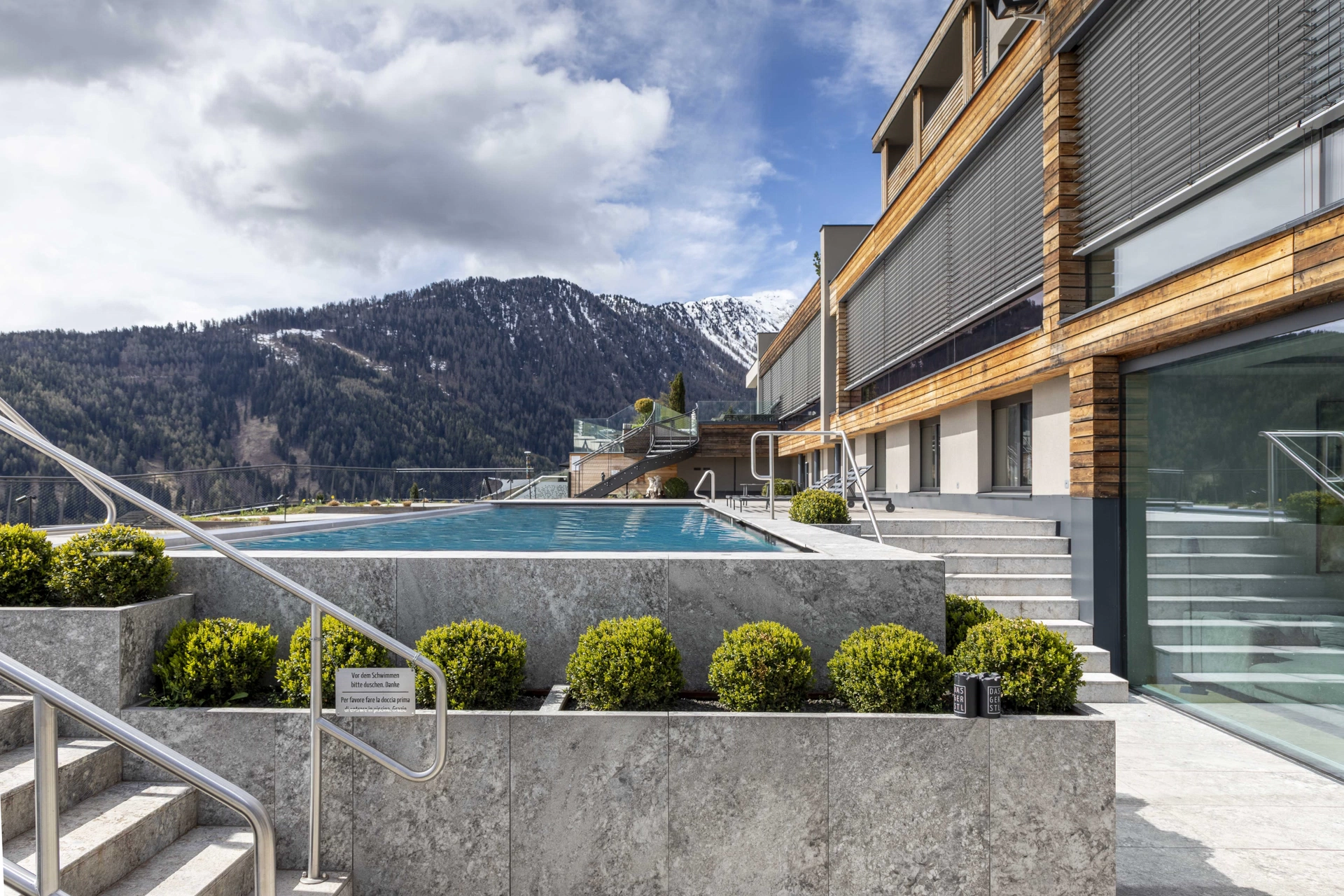
News
Das Gerstl Alpine Retreat Hotel
Malles Venosta - ITFloors and walls, Swimming pools
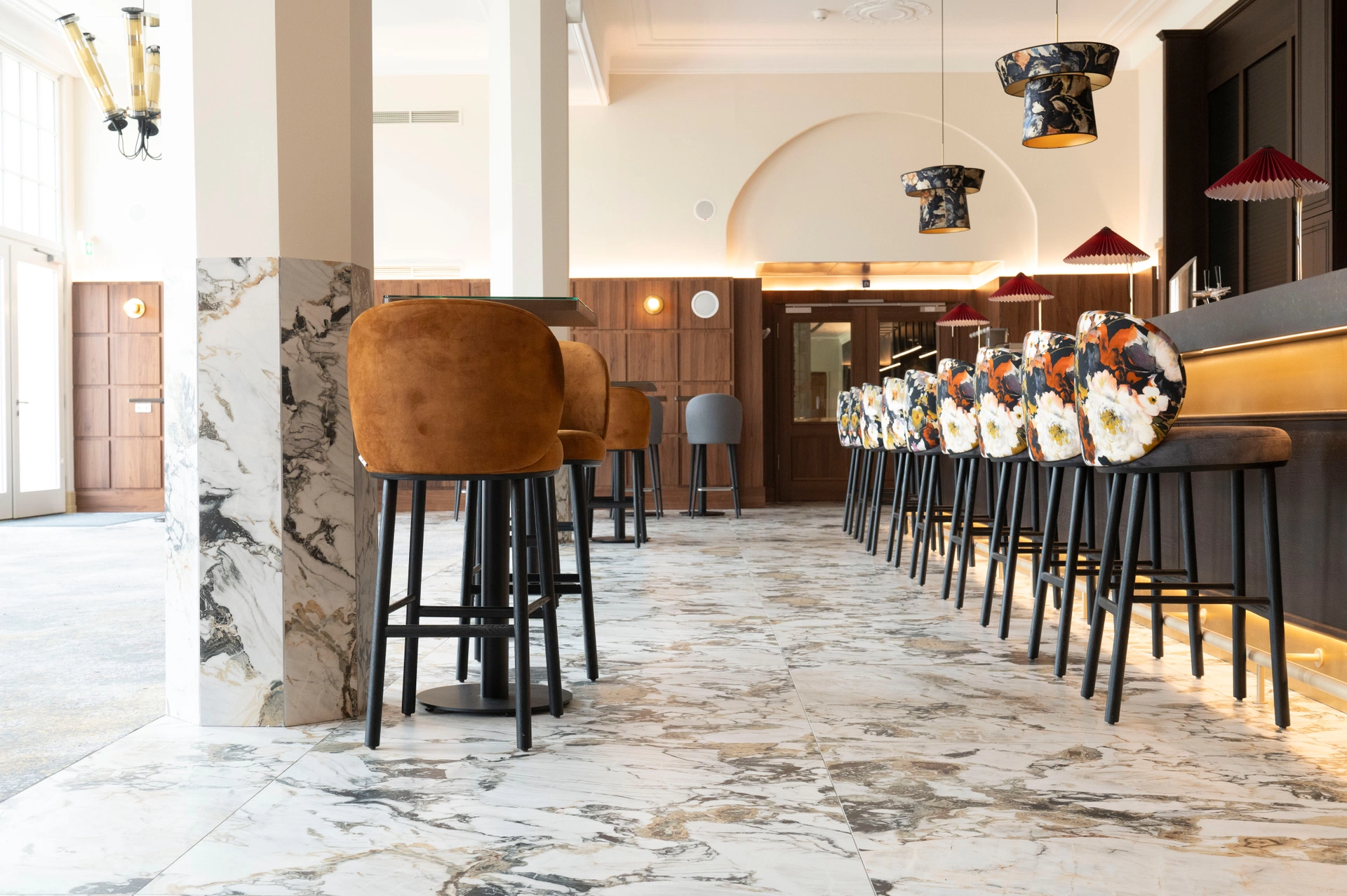
Steigenberger Hotel Bad Neuenahr
Bad Neuenahr - DEFloors and walls
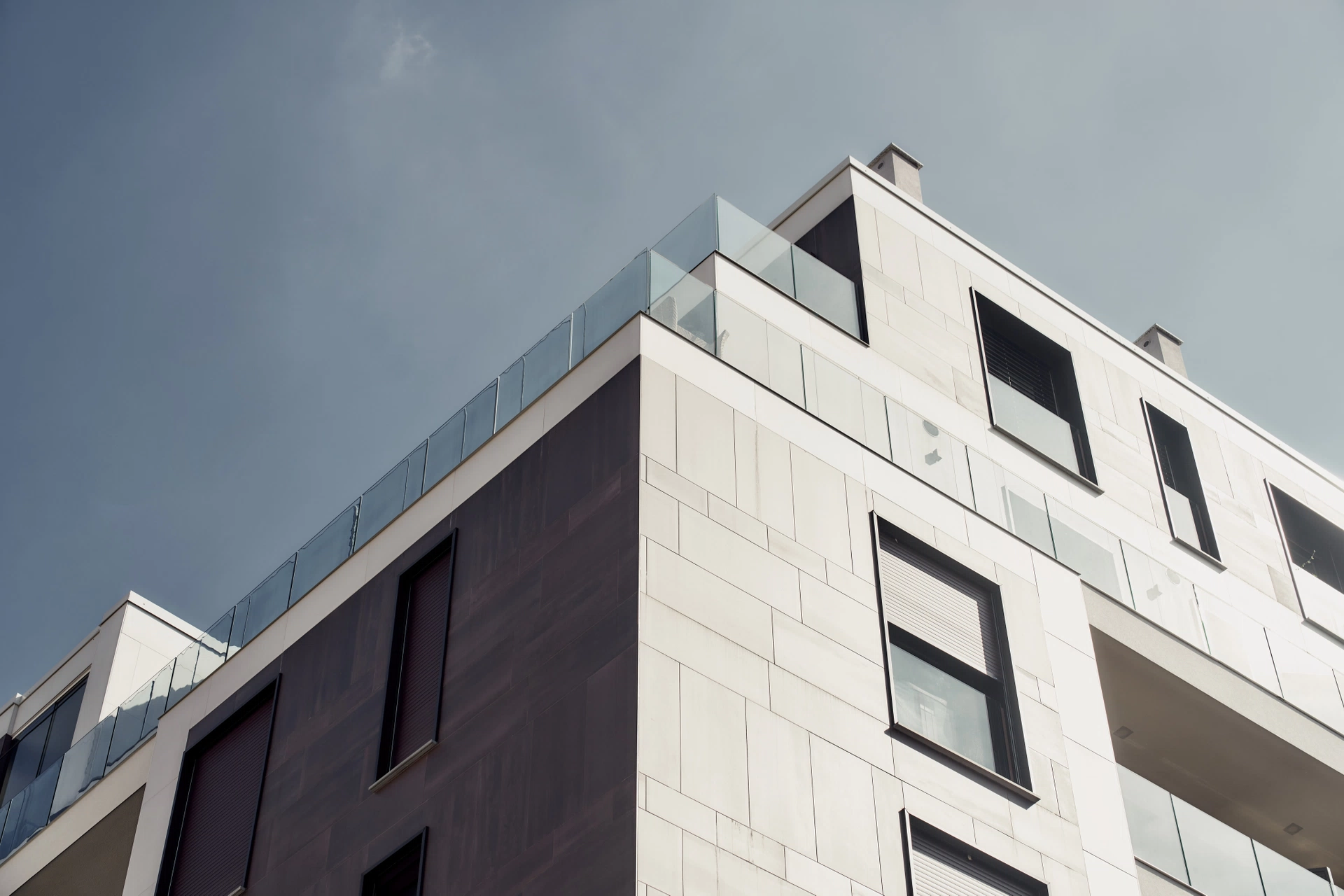
Giusti Garden
Milano - ITFloors and walls, Ventilated facades
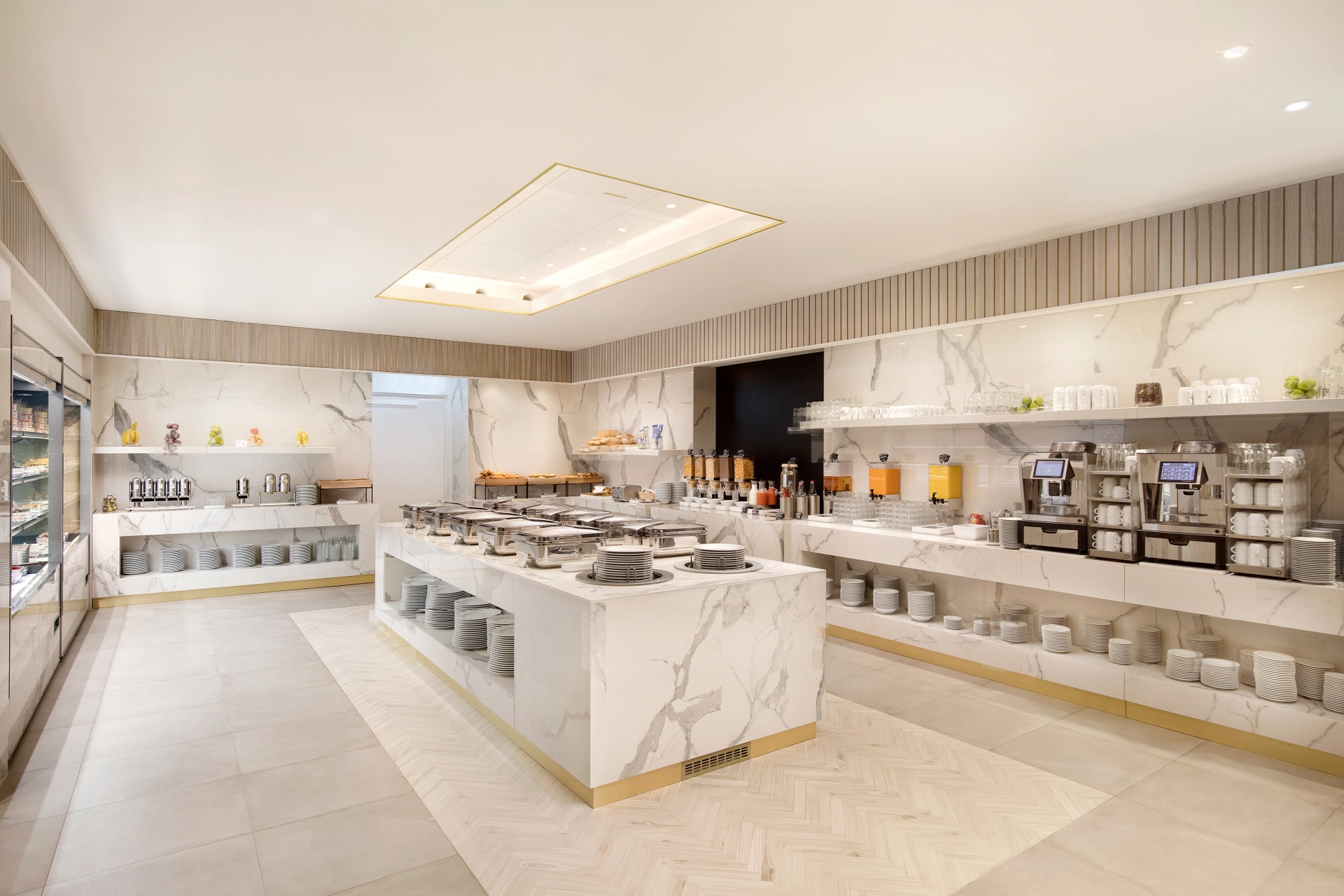
Crowne Plaza Zurich Hotel
Zürich - CHFloors and walls
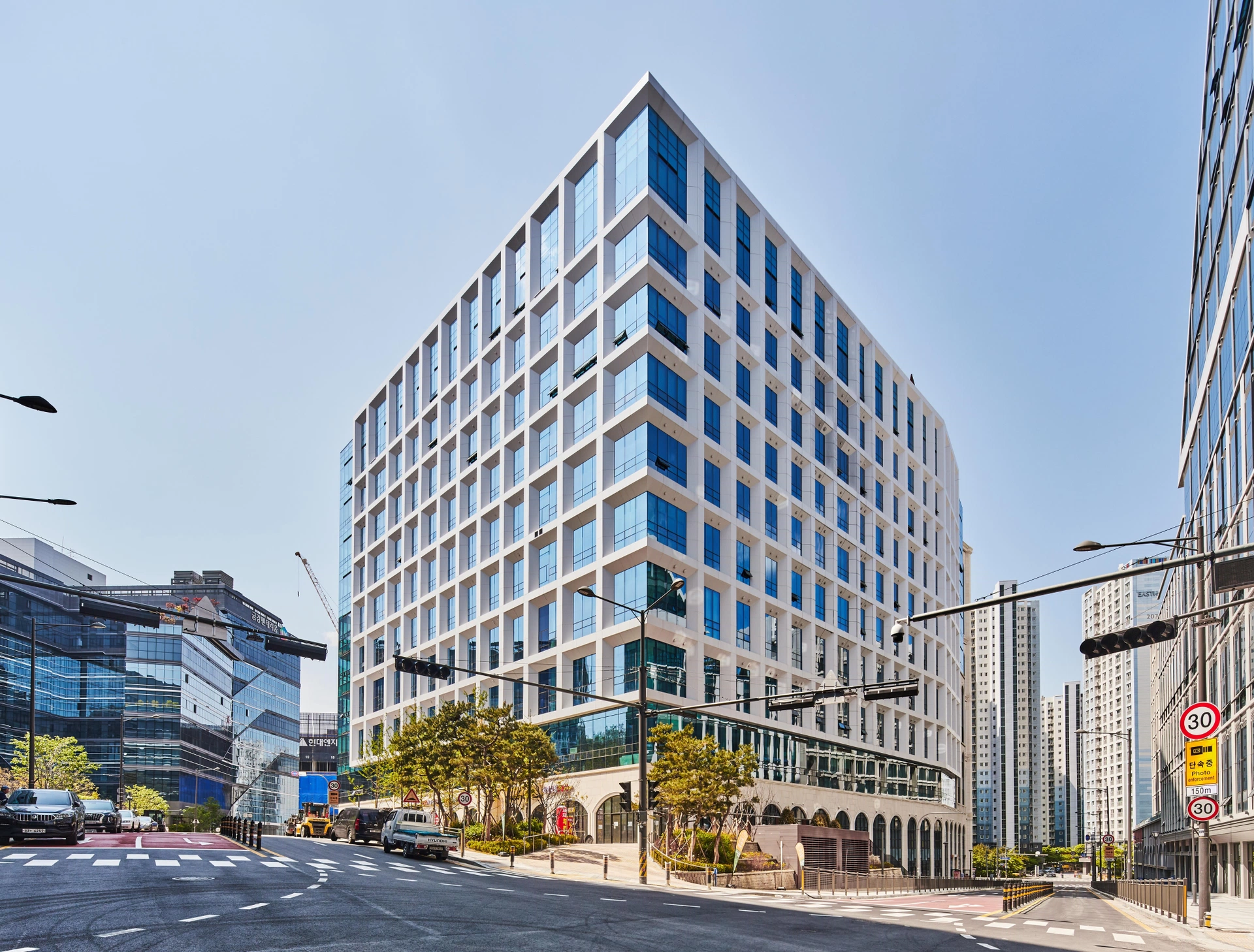
Ventilated façade in Guri
Guri - South KoreaVentilated facades
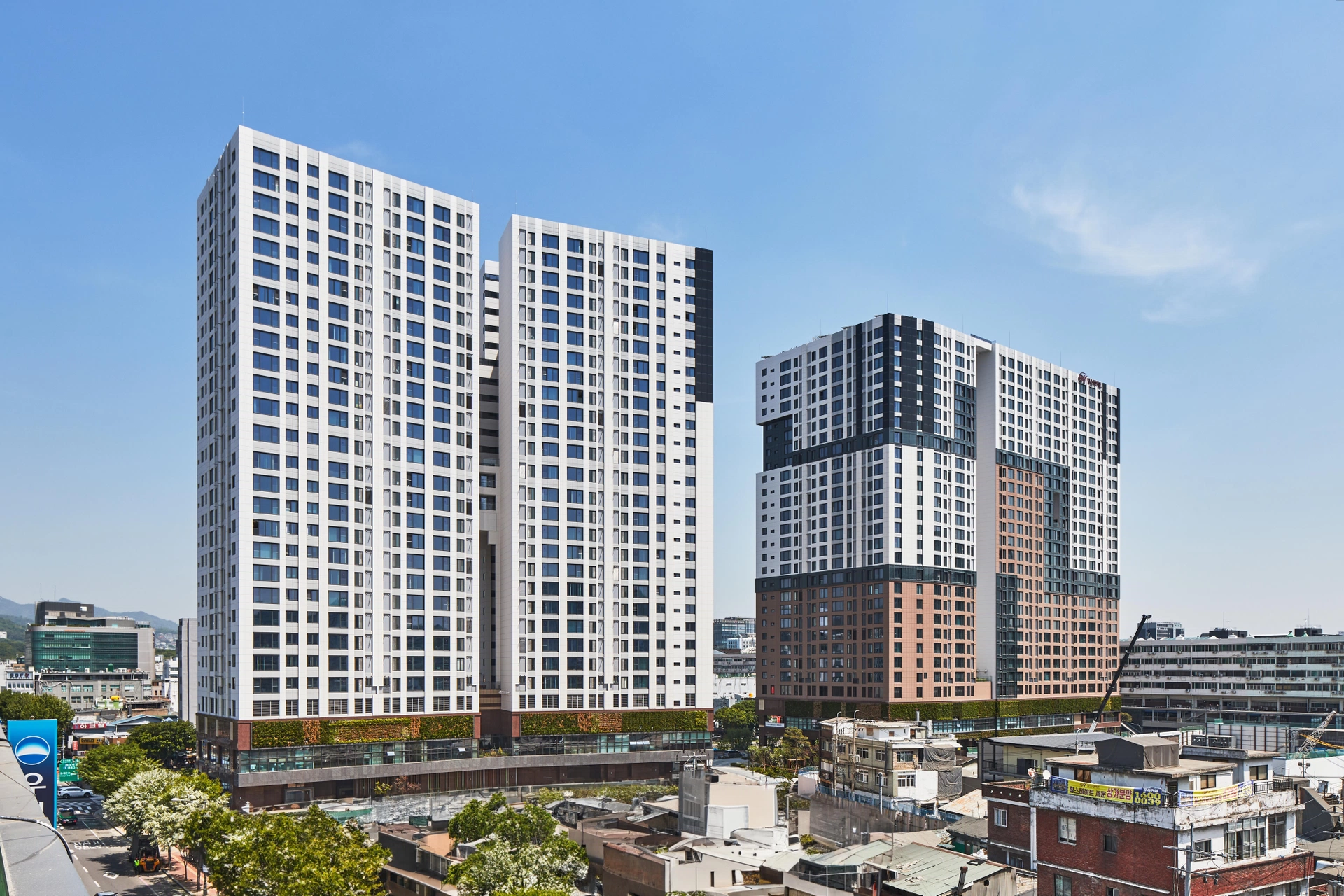
Hyundai Hillstate residential complex
Seoul - South KoreaVentilated facades
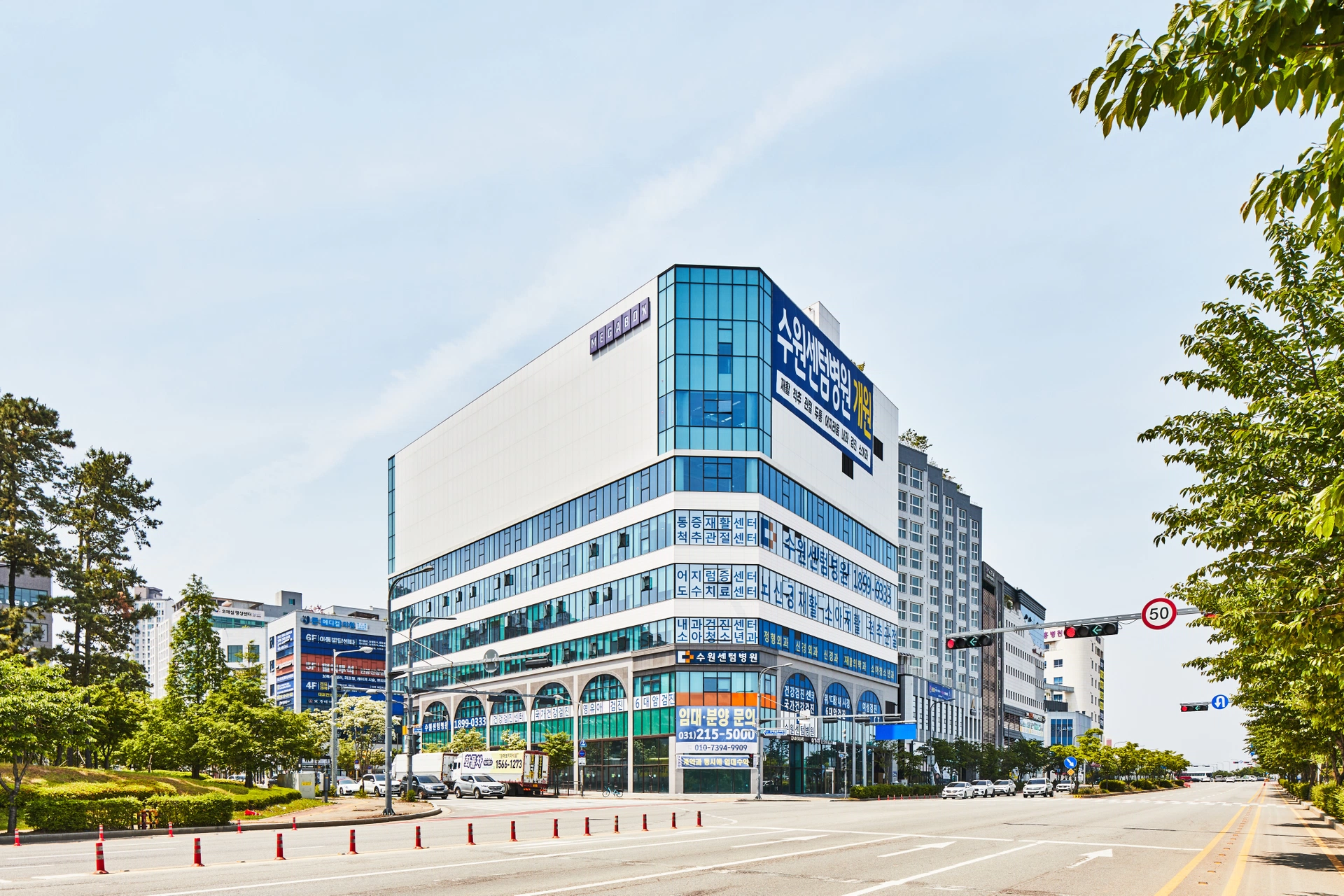
Suwon rehabilitation center
Suwon - South KoreaVentilated facades
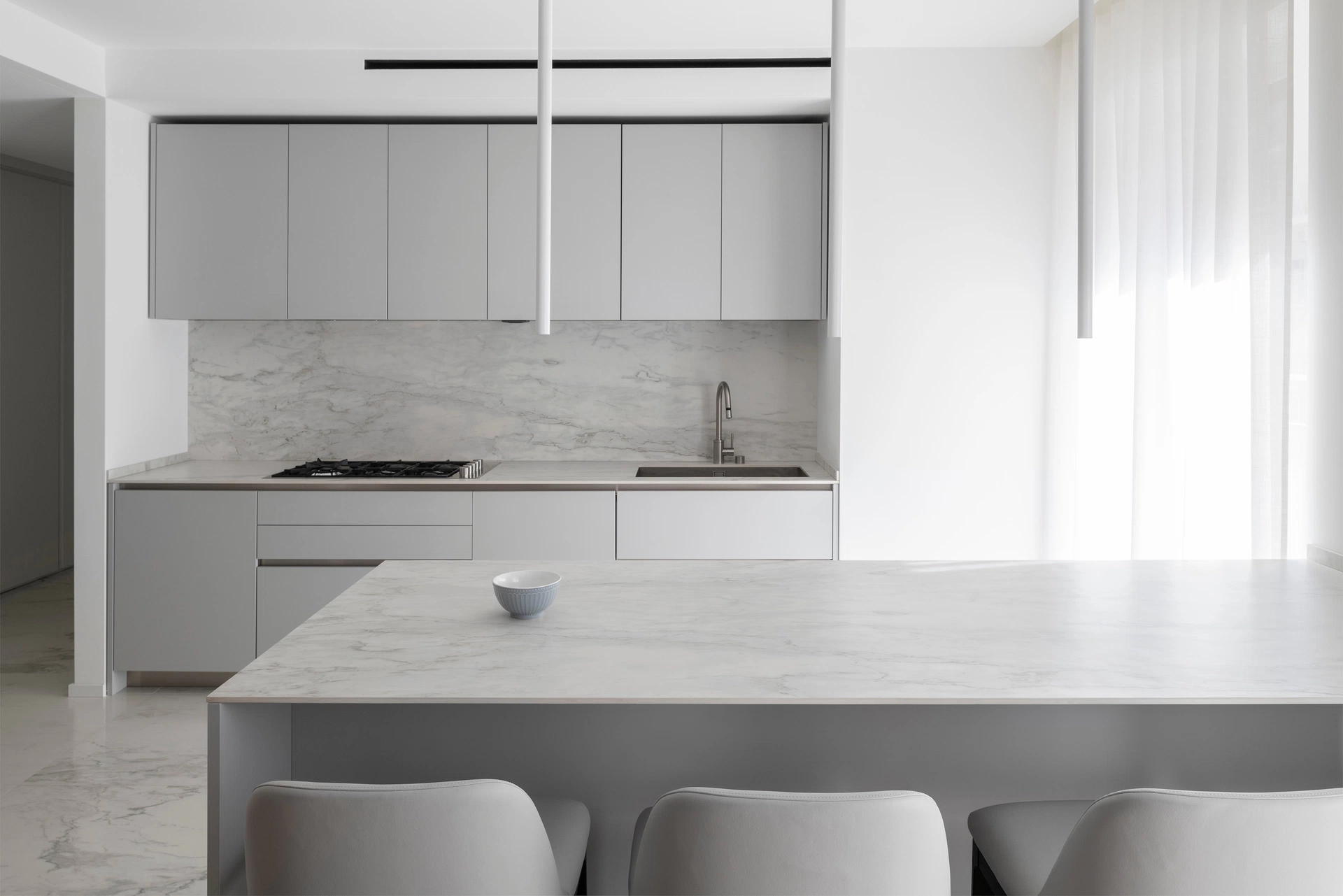
Casa GG
Milano - ITFloors and walls, Countertops and furniture
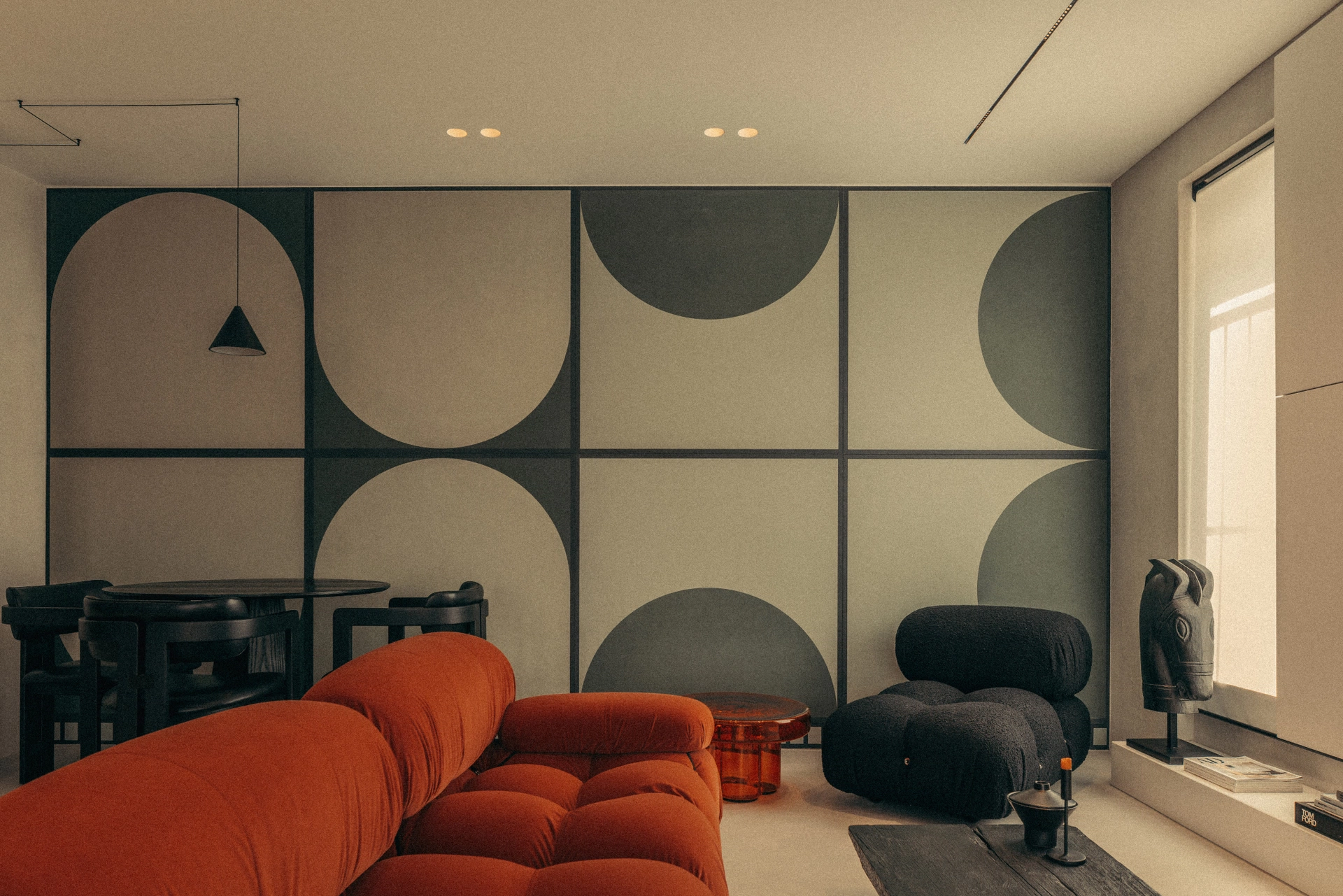
Pristina private home
Pristina - KosovoFloors and walls
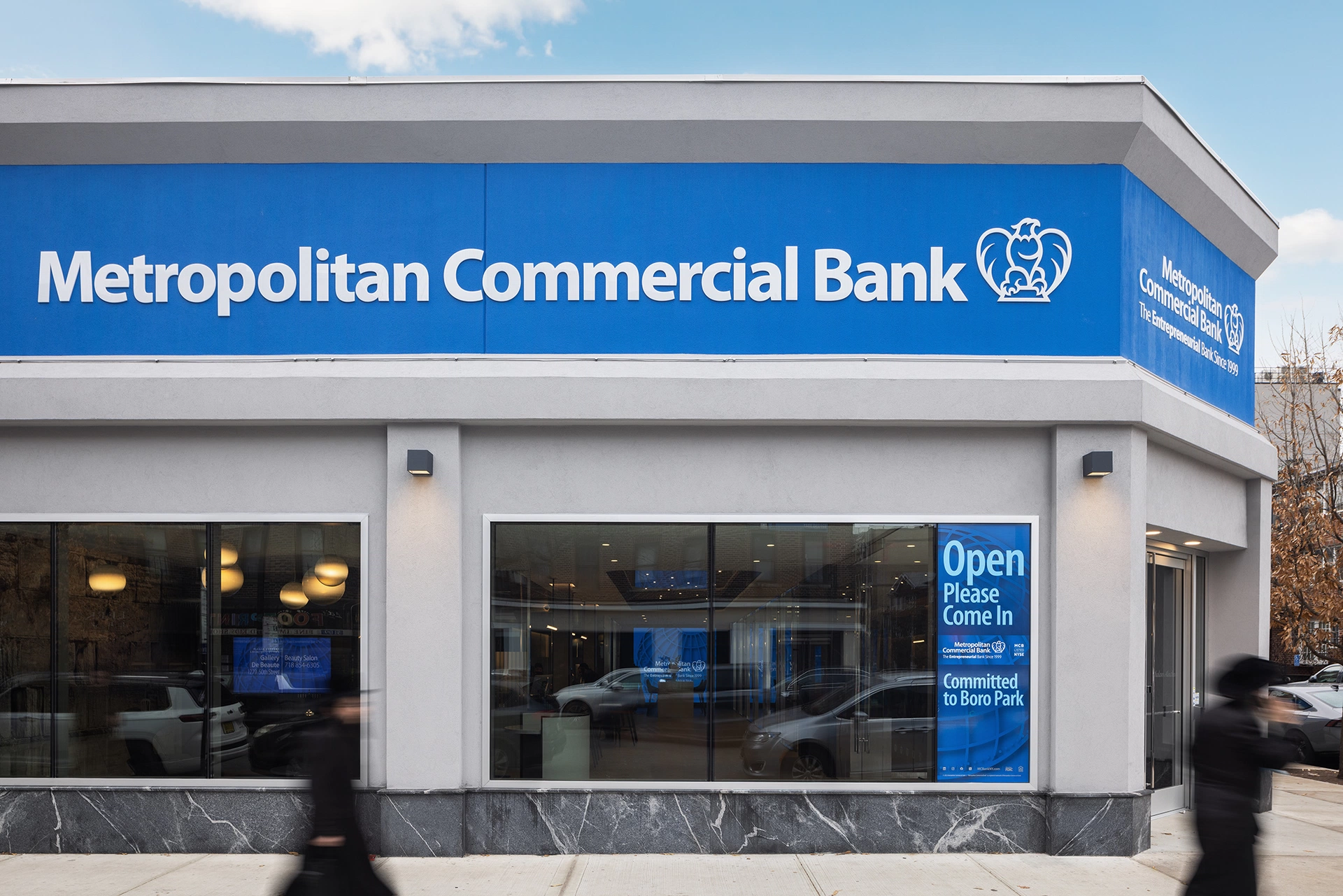
Metropolitan Commercial Bank
New York - USFloors and walls
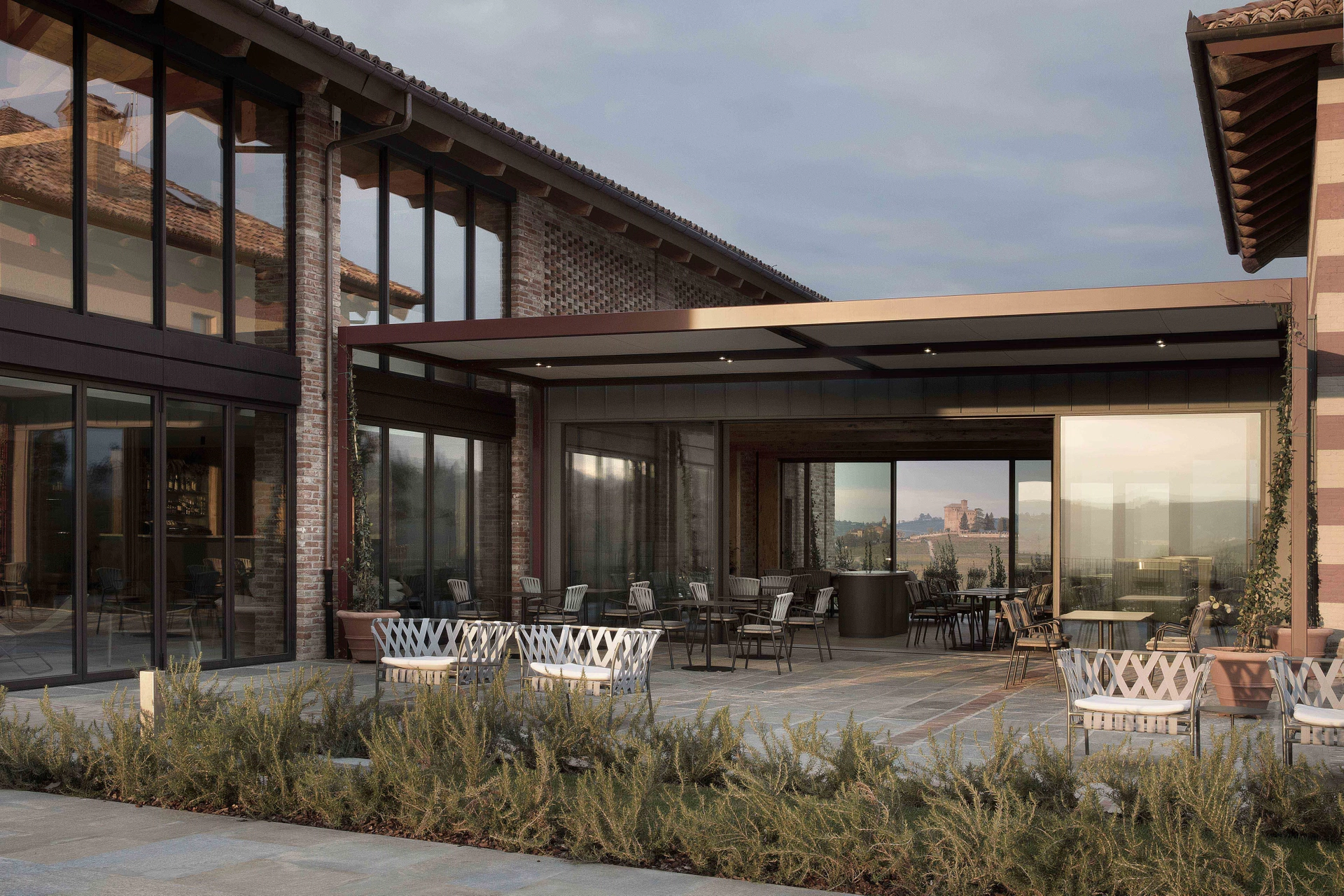
Hotel Cascina Gallarej
Serralunga D'alba (CN) - ITFloors and walls
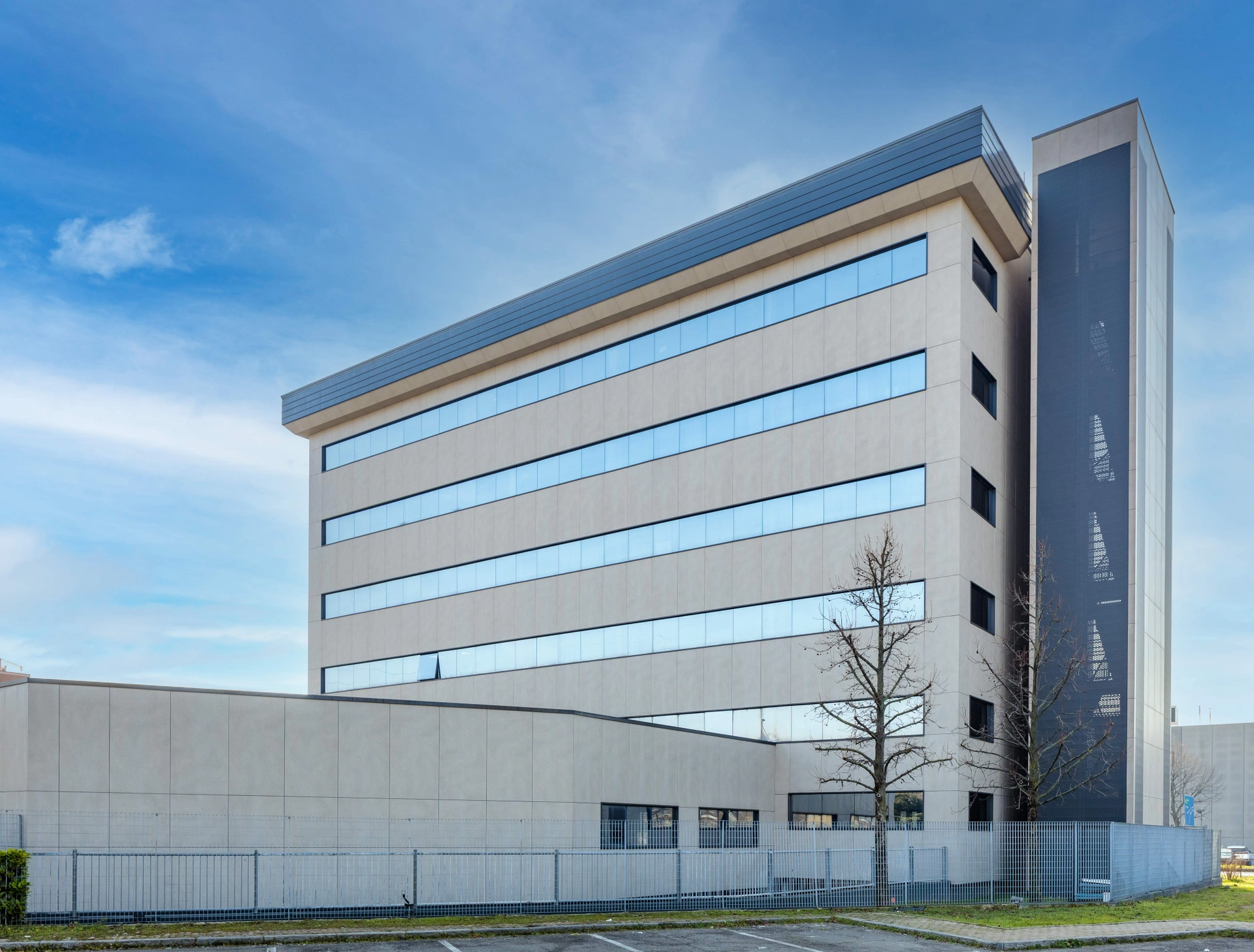
Galilei complex ventilated facade
Cinisello Balsamo (MI) - ITVentilated facades, S1

Layer house
SingaporeFloors and walls
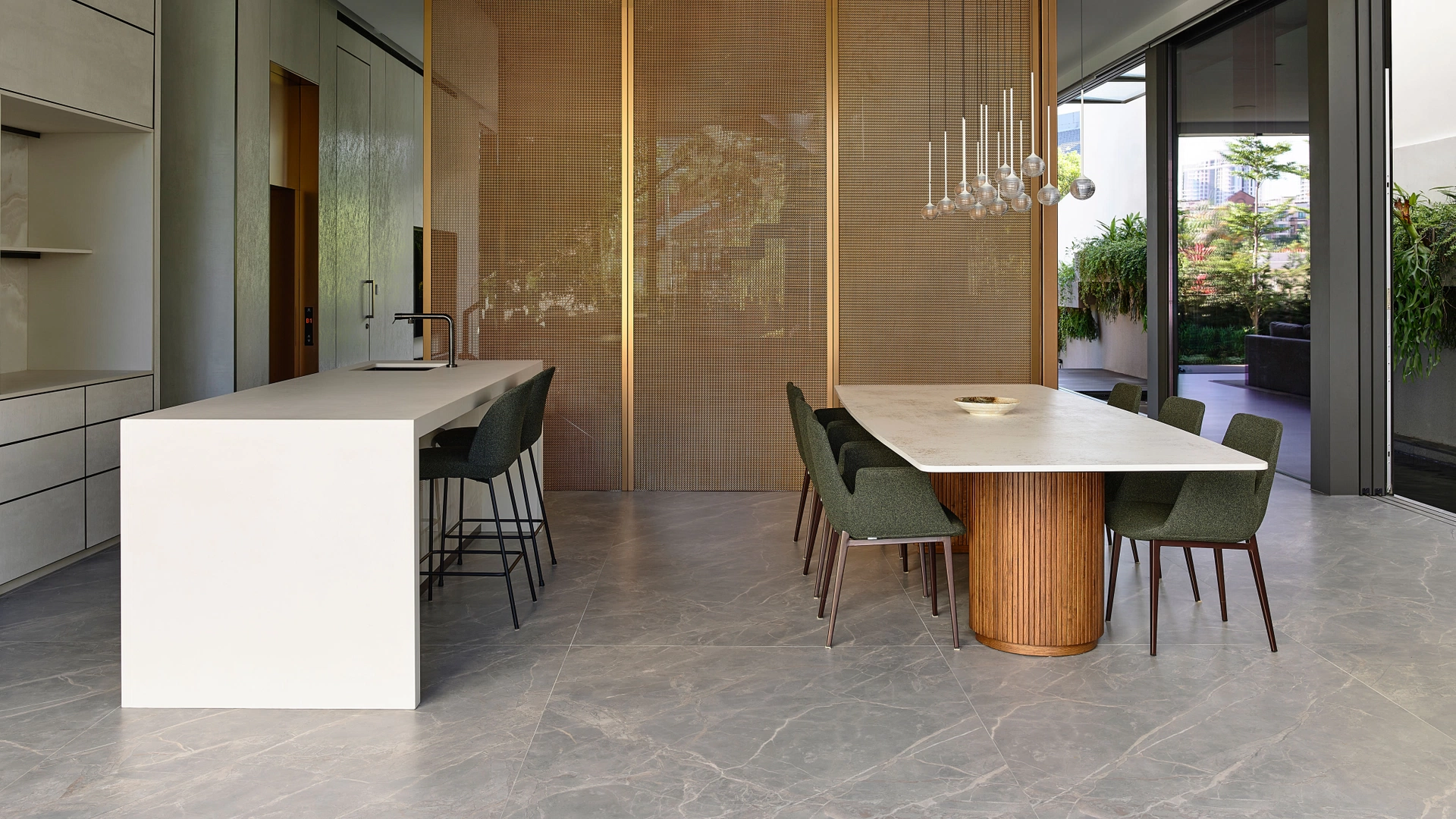
Goldhill View private house
SingaporeFloors and walls
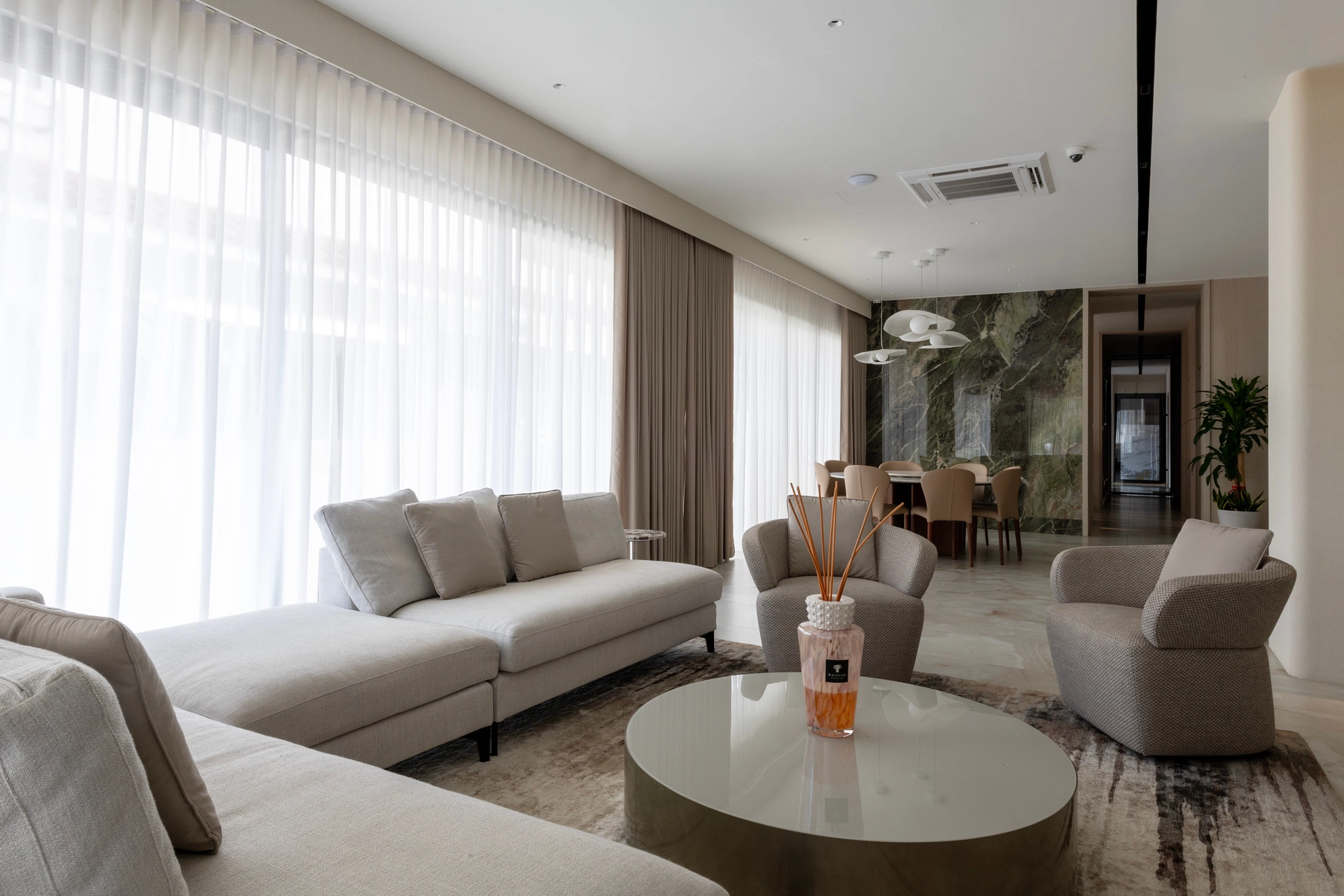
House of Mindfulness
SingaporeFloors and walls
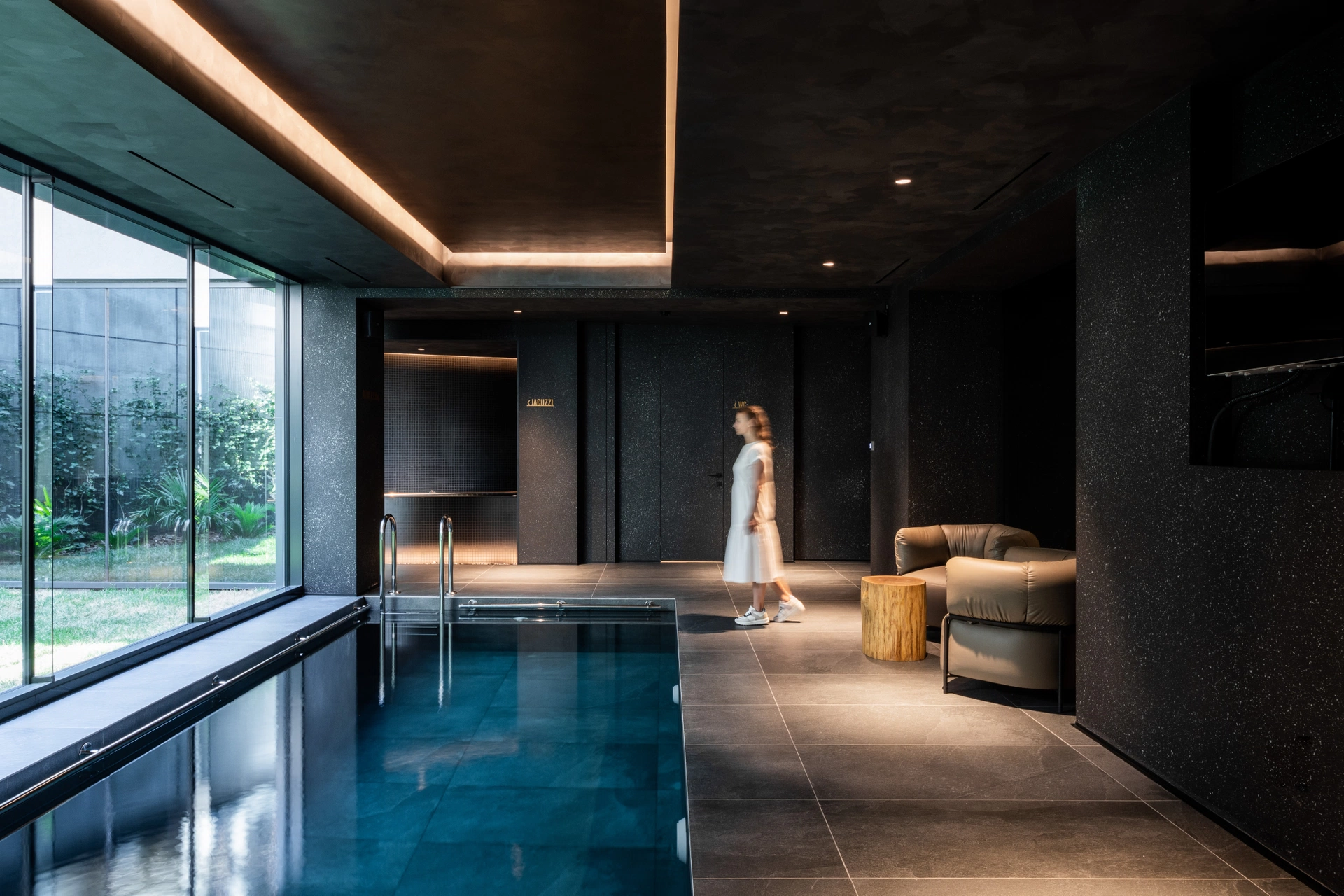
Vivi SPA
Chisinau - MDSwimming pools
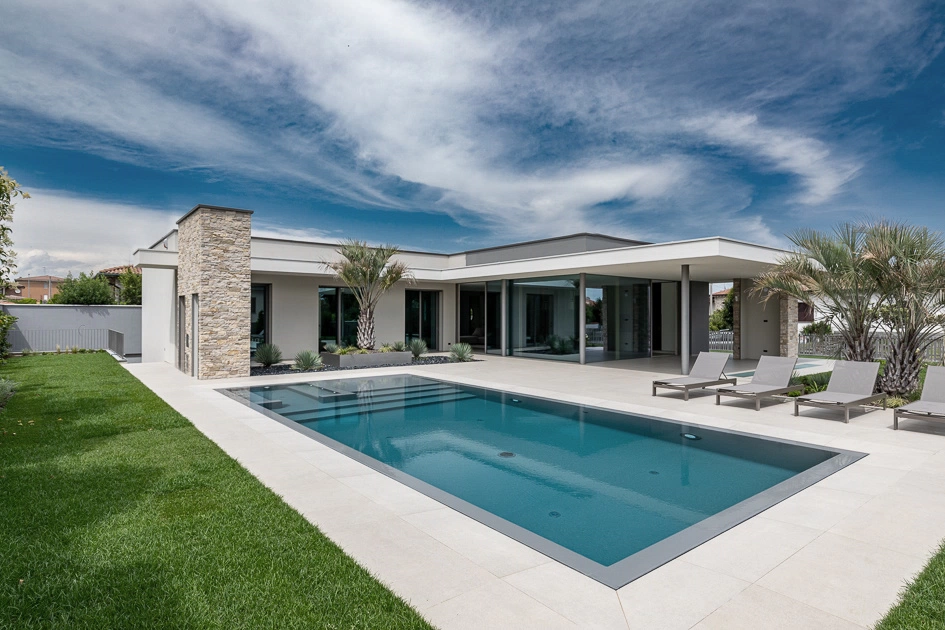
Rudiano private house
Rudiano (BS) - ITFloors and walls, Swimming pools







