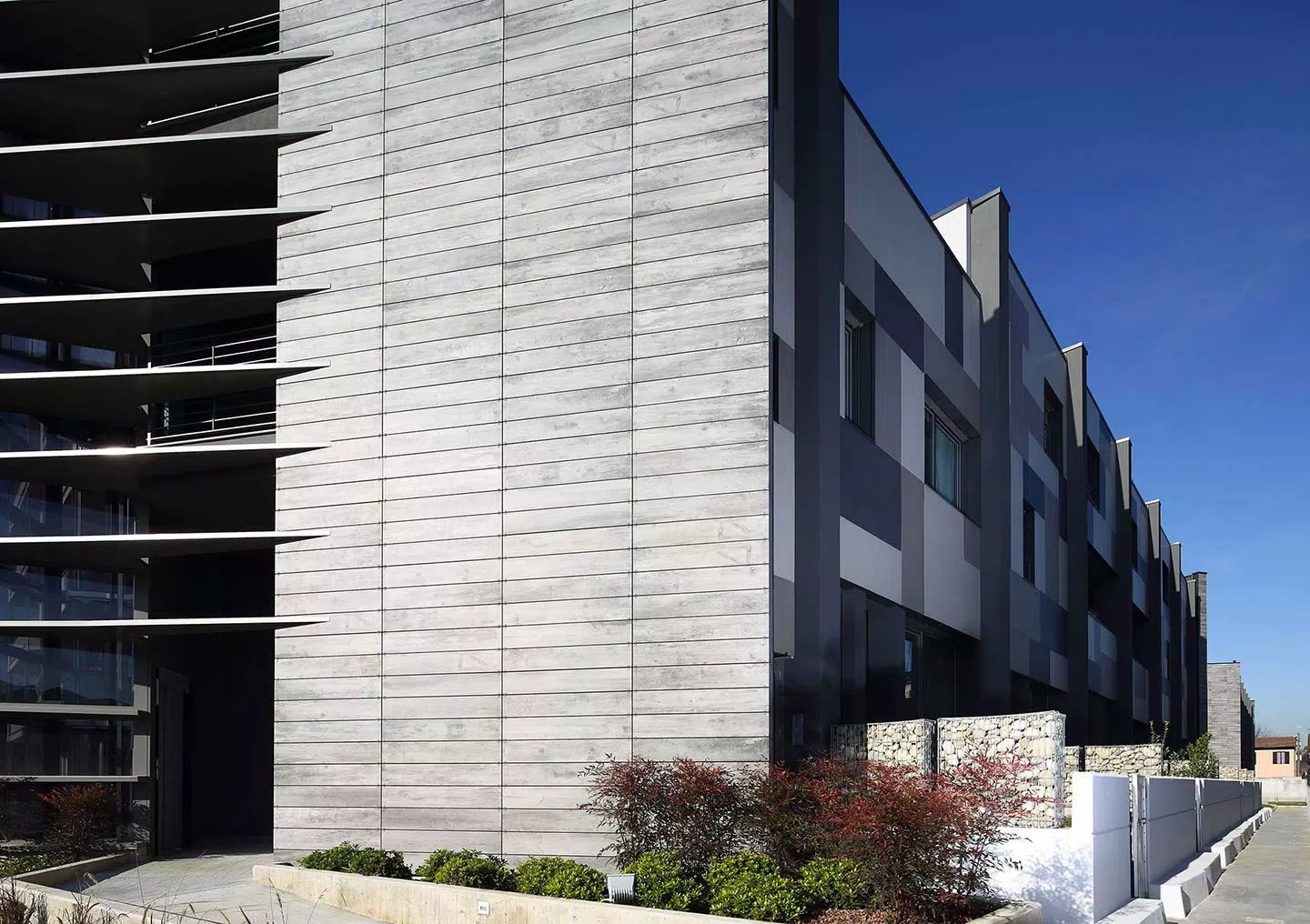The ventilated facade of this building in Monza has been completed with the Industrial collection by Floor Gres using the Magnum Oversize format and the Styeletch collection by Floor Gres.
Just 6mm thick, Florim Magnum Overize makes the entire structure light but resistant at the same time and is perfectly integrated with the 20x120 size of the Styletech collection.
To create the ventilated structure, a double anchoring system have been used: V1 for the Magnum size and V2 for the 10 mm tiles.
Every step of the project has been developed by Florim Solutions staff, from the design to the installation, with the agreement of the Client.
Colors:
Ivory
Size:
160x320
Surface:
NATURALE
Thickness:
6,00


















