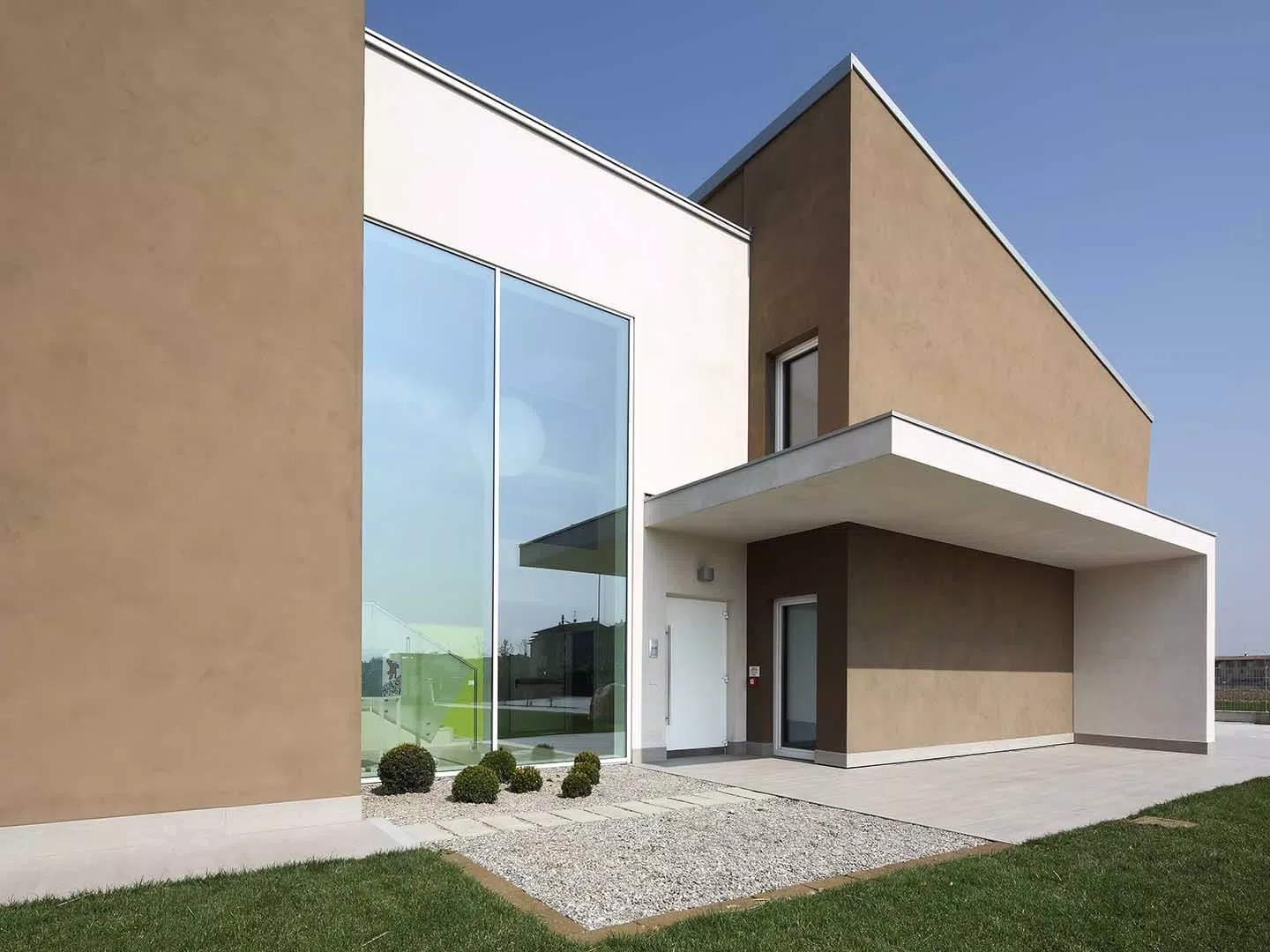The Architectural design is the result of a careful study and an attentive sensitivity to the young people who will have to live and stay in this place - in this home. In fact, it is precisely the concept of “home” that is the key element of this project.
It is not a simple “container” of functions. The structure meets the needs of the user in the best possible way, deemed suitable by the competent health authorities in the field of child psychiatry for the province of Brescia.
The modernity of the architecture can also be seen in the continuity between the wall and the roof eaves, the only element that “dresses” the vertical surface. This concept is emphasized by a skilled use of different shades of lime plaster.
“Unlike others, this project was a chance for me to reflect on the civic role of my work, imagining architecture as an important part of the 'common good'. A project that could become a 'model' for the entire nation and a detail of national visibility for the Orzinuovi Community.”



















