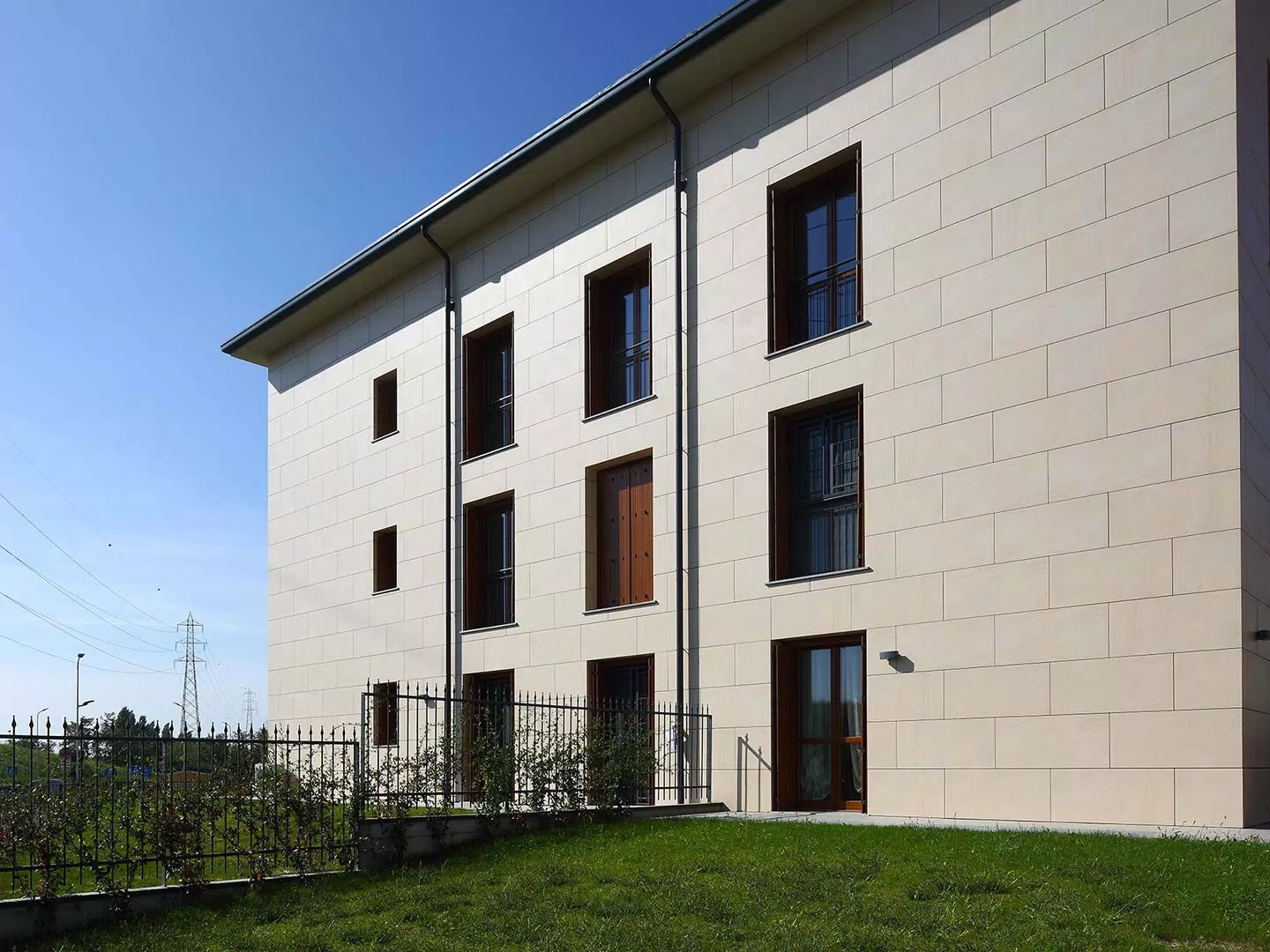Stontech collection, color Stonbeige, has been chosen to realise the ventilated facade of this residential complex, using the 60x120 size.
This is a turnkey Florim project: each step of the project, from the study to the designing, even the construction yard management, have been organised by Florim Solutions staff.
The attention for the energetic characteristics and performances is once again a fundamental element in the project and, thanks to the exterior ventilated facade, the five buildings reached a higher energy class (class A).
The stratigraphy is provided by the application of an insulating panel with a thickness of 100 mm, the creation of a 40 mm thick air chamber, and then the placement of ceramic slabs with 10 mm of thickness.
As the building has a residential use, the project has been finished with the installation of the window frames, connected with the ventilated facade system too.
This new and modern residential complex can enjoy all the benefits that the ventilated facade system gives to the interior living comfort, among which the reduction of heat total dispersion and more healthy interior environments.
Residential complex "Green Village"
- Designer Staff Florim Solutions
- Place Assago (MI) - IT
- Category Residential
- Solution Ventilated façades
Discover all the Florim projects
Browse the projects completed with the materials of the group's other brands too.








