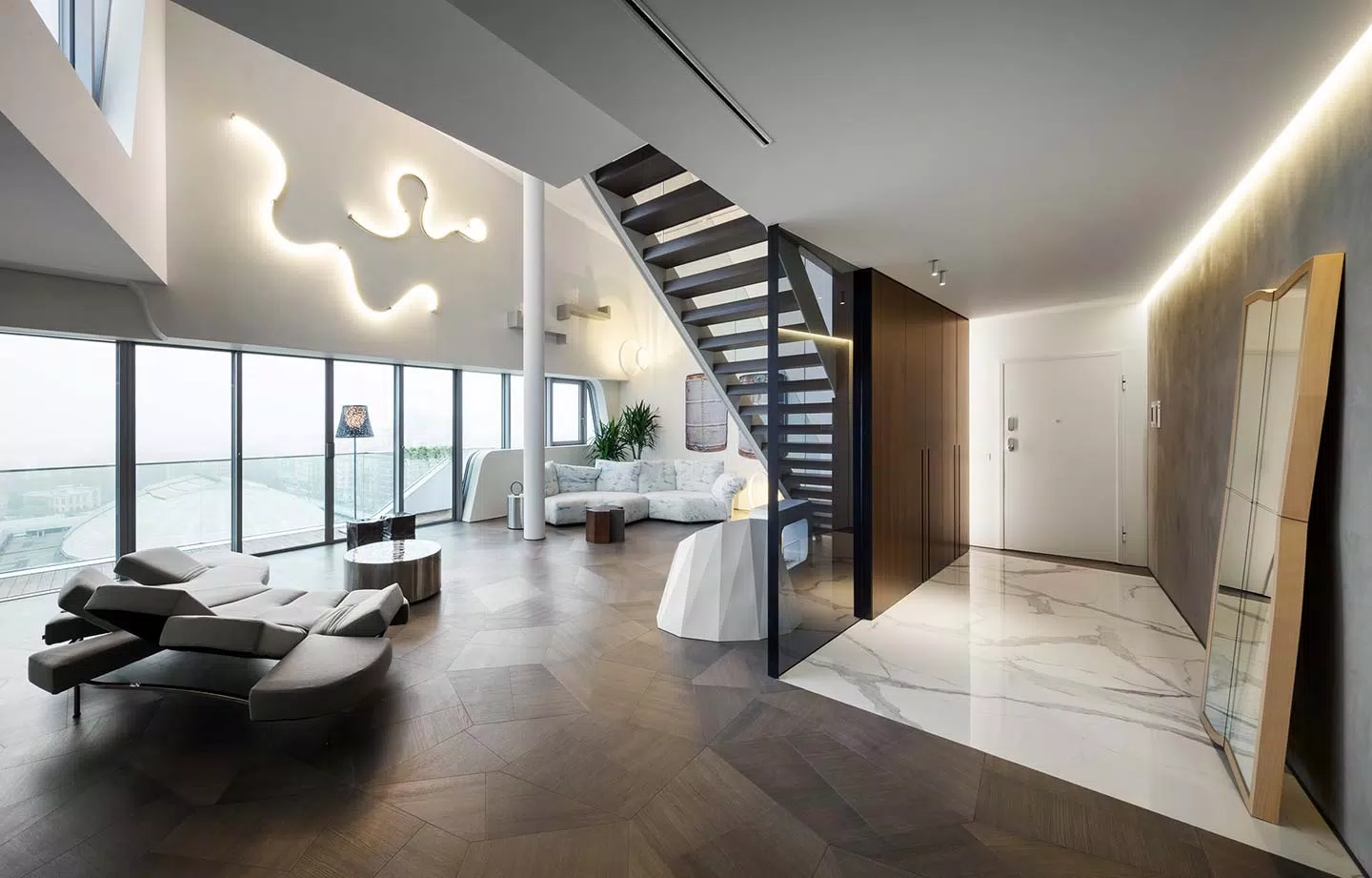In the founding principle of this job, space becomes total, without difference and without a solution of continuity between the arrangement of the walls and the furnishings, between the flooring and the cladding, between the transparent and blind subdivisions, between the mobile and static separation systems, between the furniture finishings and the counter surfaces.
Strong textural suggestions define the vertical and horizontal planes, characterized by a style in harmony between naturalness and technicality, highlighted by the juxtaposition of essences in heat-treated oak, rough iron sheets, counters and surfaces in Corian, cladding with oversize stoneware sheets inspired by natural stone and marble, colored and transparent glass dividers, glossy and matt lacquered doors and panels.
In the study of the functional distribution implemented by the design, all the rooms in the sleeping area are filtered with respect to those in the living area by buffer areas, guaranteeing a necessary level of intimacy and isolation for the former.














