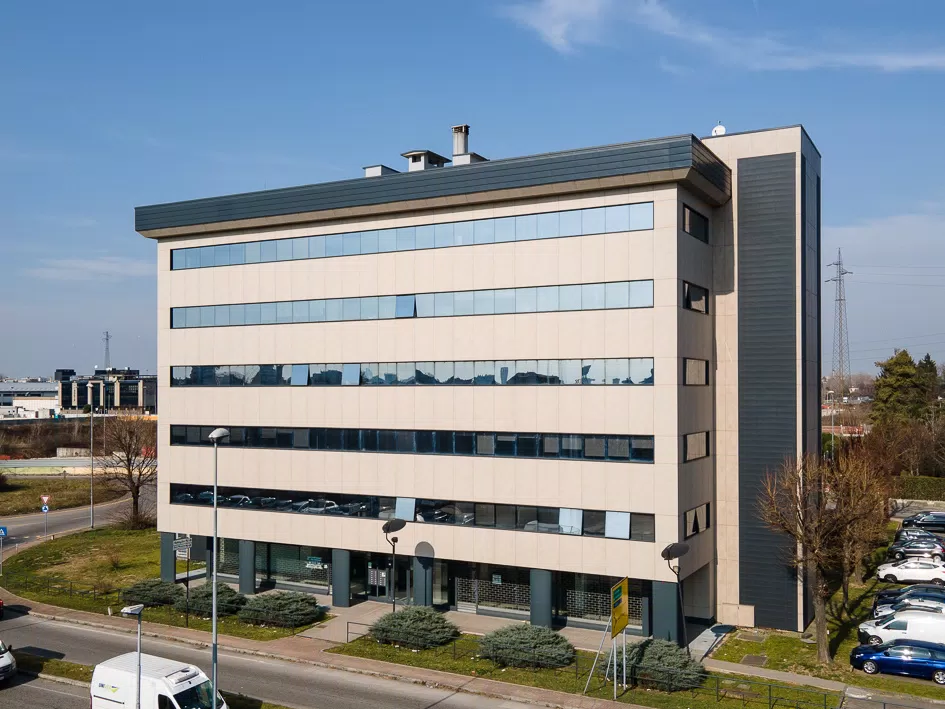The surfaces of the Sensi collection by Matteo Thun, inspired by the granularity of the earth, adorn the ventilated facade of the Galilei complex in the province of Milan.
The Florim S1 anchoring system ensures stability and resistance to the shell, allowing the slabs to adhere perfectly to the windows. The absence of visible anchors fits perfectly with the choice of neutral shades of Taupe (for the stairwells and the crown) and Ivory (for the facades), giving the building clean and minimal lines. The large slabs installed on the ventilated facade (120x240cm, 6mm thick) were also used as cladding in offices and corridors, this time in the 120x120cm format, creating continuity between the interior and exterior spaces.
The support of the Florim Solutions project division was crucial in all phases of the study and implementation of the ventilated facade and allowed the combination of the best technical-functional solutions with the highest aesthetic requirements.
















