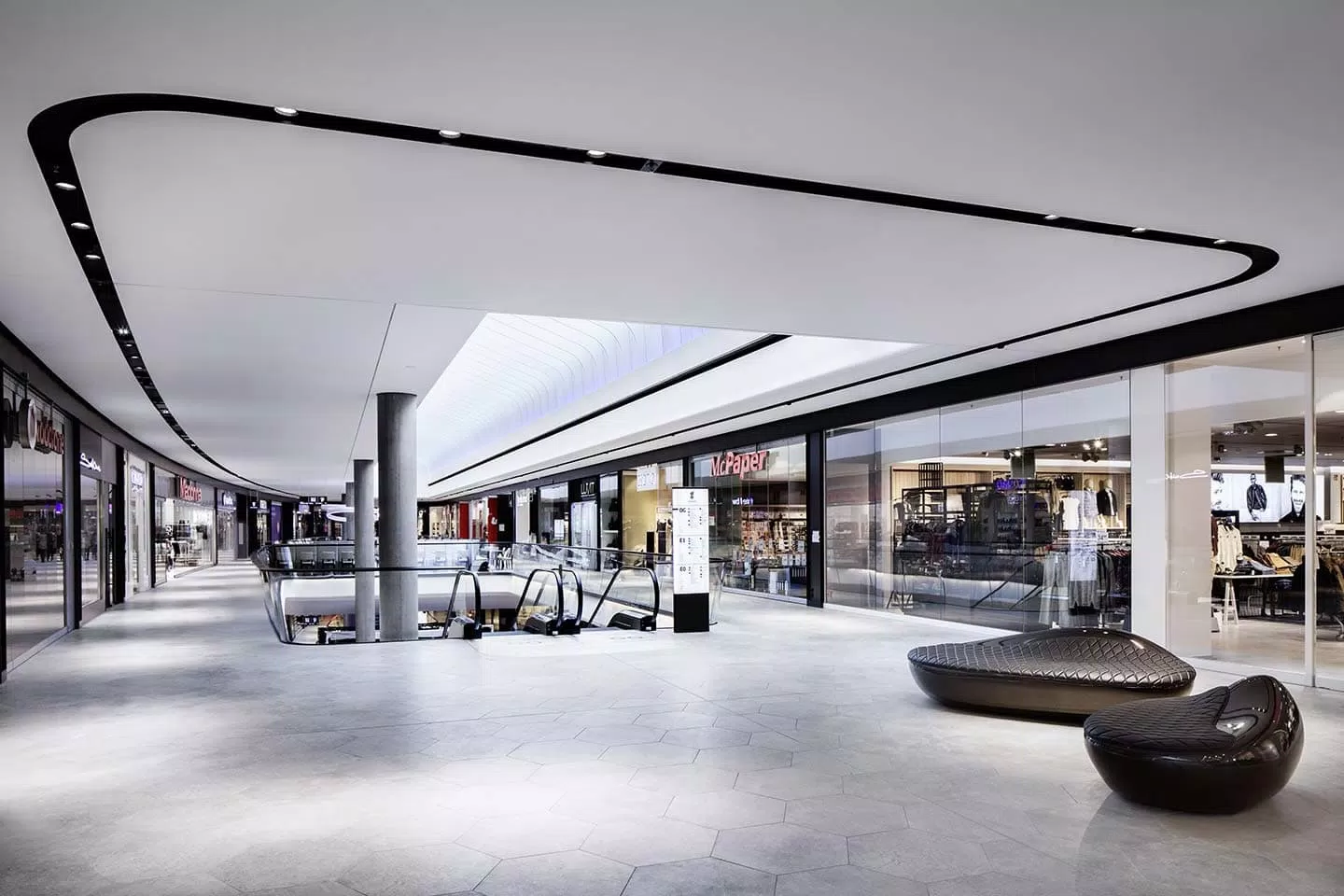Built on three levels, the Gerber is a structure that is imposing and light at the same time, combining commerce, offices and apartments. All of the interior elements are the tangible expression of continuity, a deliberate and attractive blend with the external urban fabric.
The flooring in all the public areas was done in Florim porcelain stoneware, Terra collection, including the paths that lead to the bathrooms or elevators. The hexagonal shape of the tiles is reminiscent of the sidewalks in urban areas and it continues throughout the shopping center.
The public areas of the shopping center are accessed through entrances on three of the four corners of the building. Because of its position, the flow of visitors arrives from different streets. While the two entrances on Tübingerstraße street are located on the ground floor, visitors enter the Gerber from Marienstraße street on an upper level.
“Having different heights is an unusual thing for the main streets – the architects from the Ippolito Fleitz firm explain – It forces us to guide the visitors into the shopping center. So, the rings mark the route for anyone crossing the narrow and steep entrance located on the east corner.”














