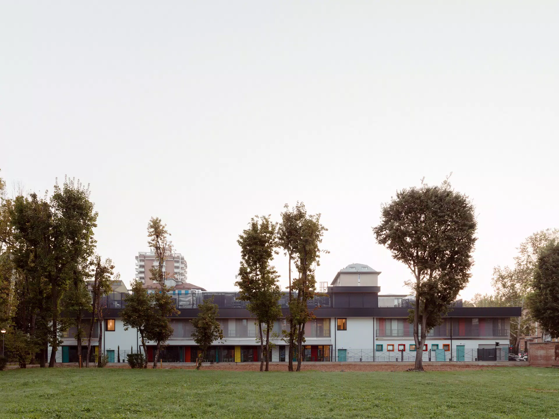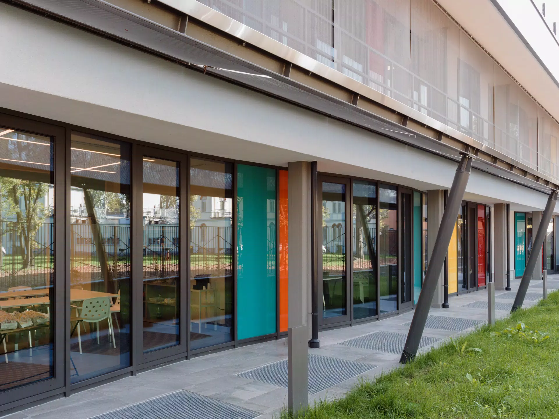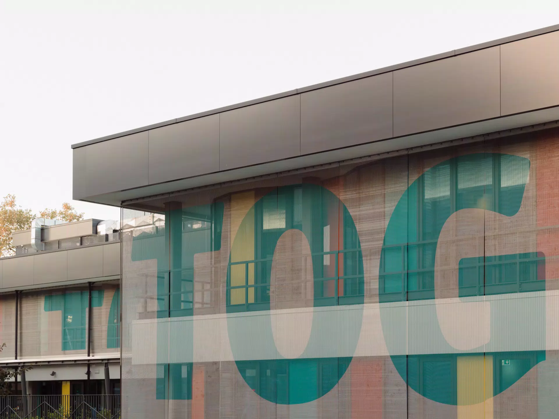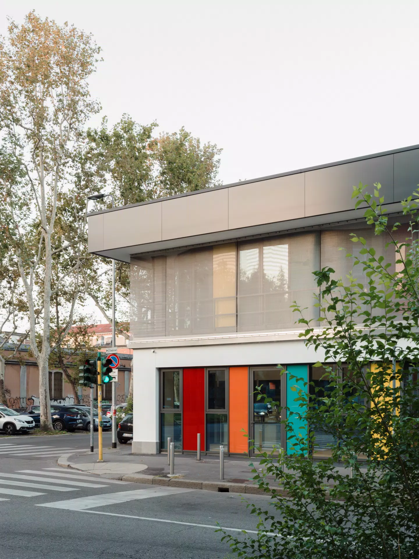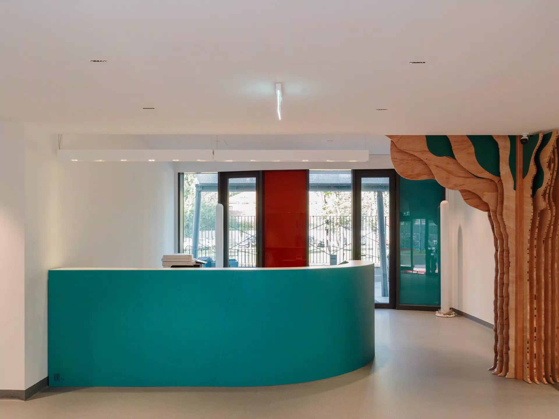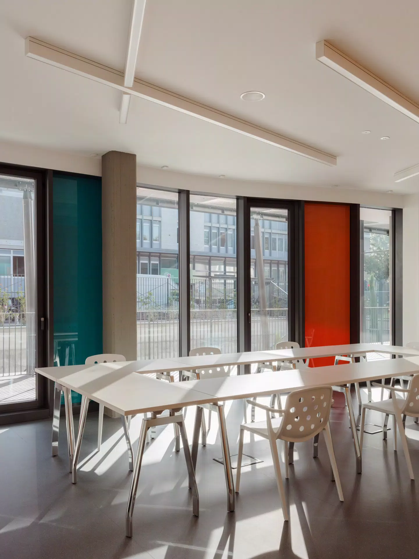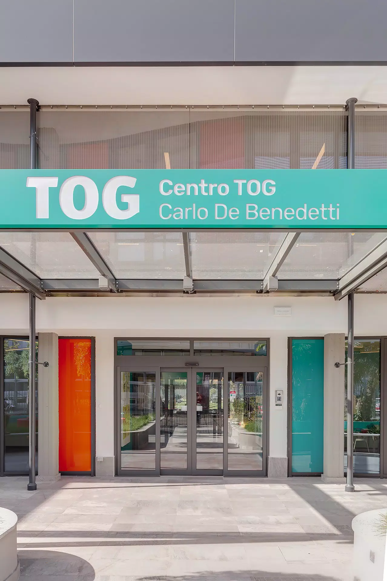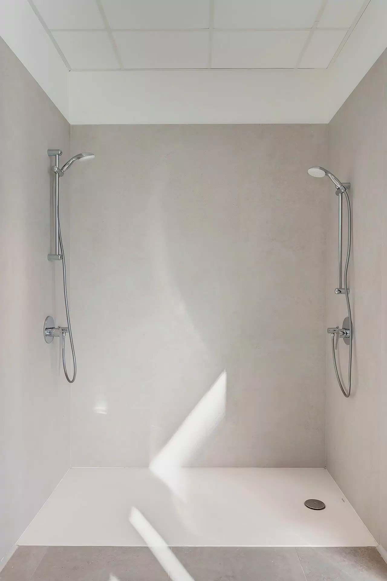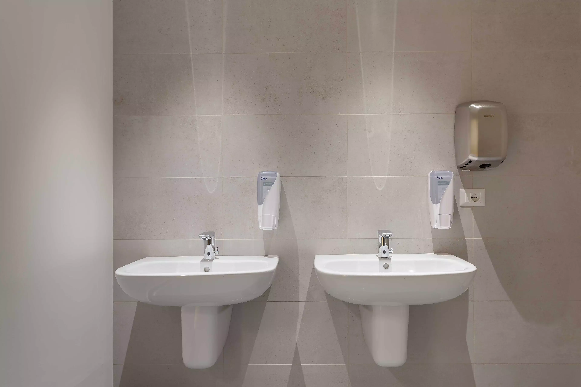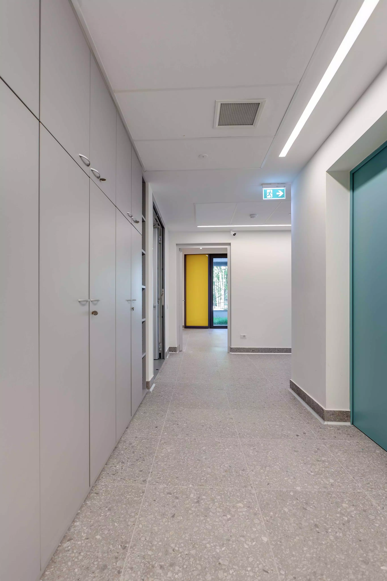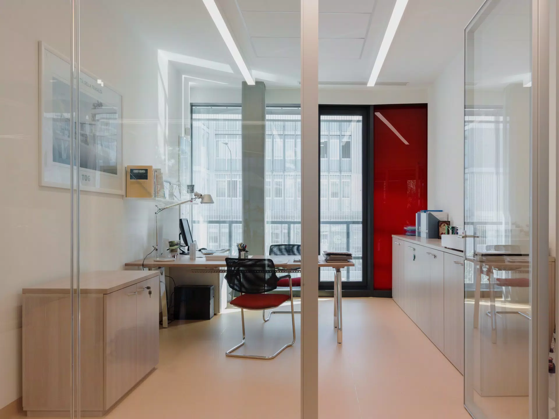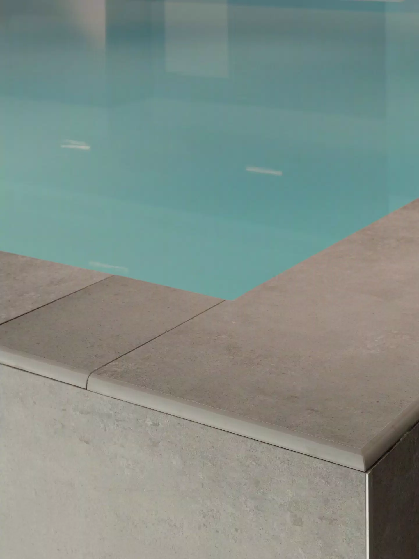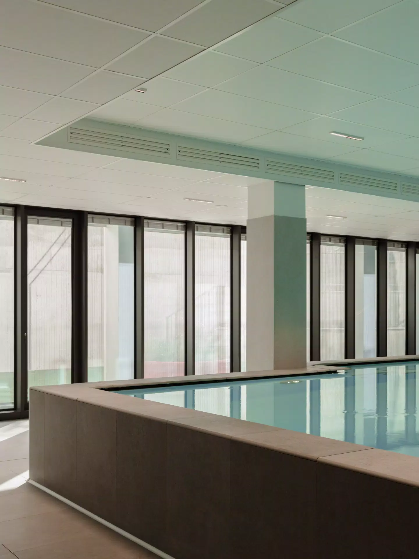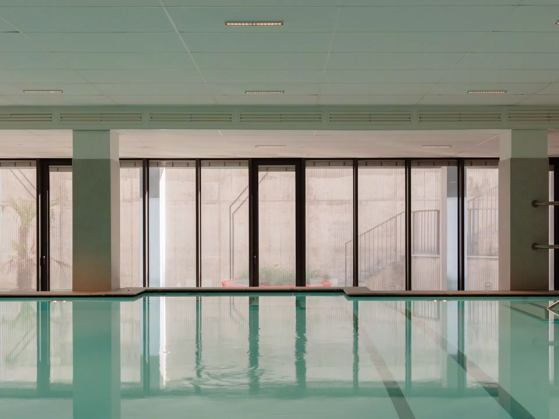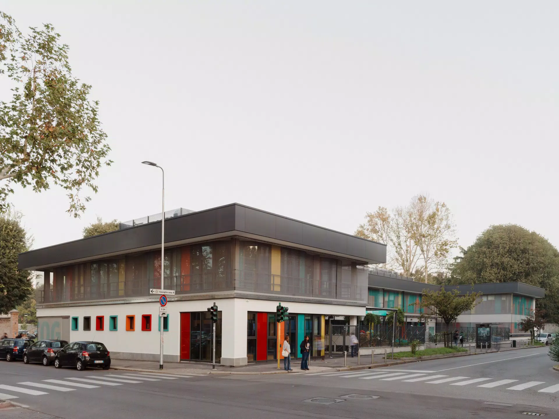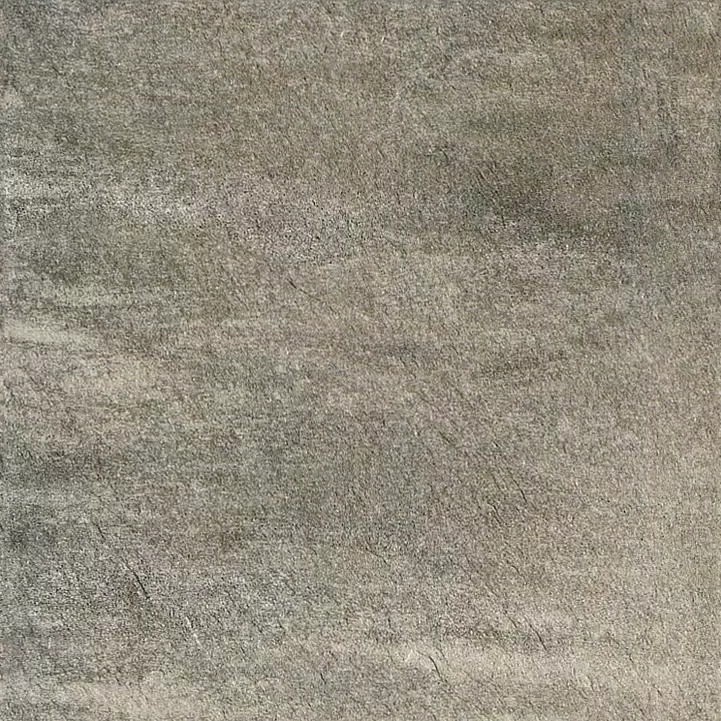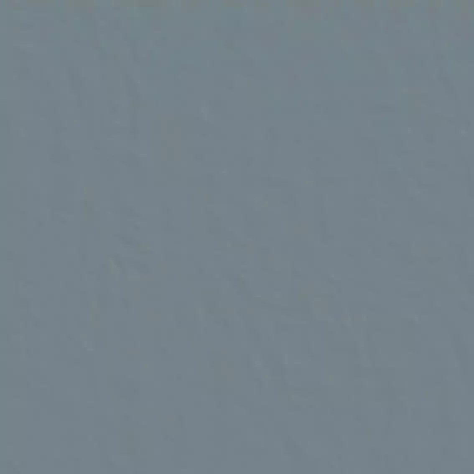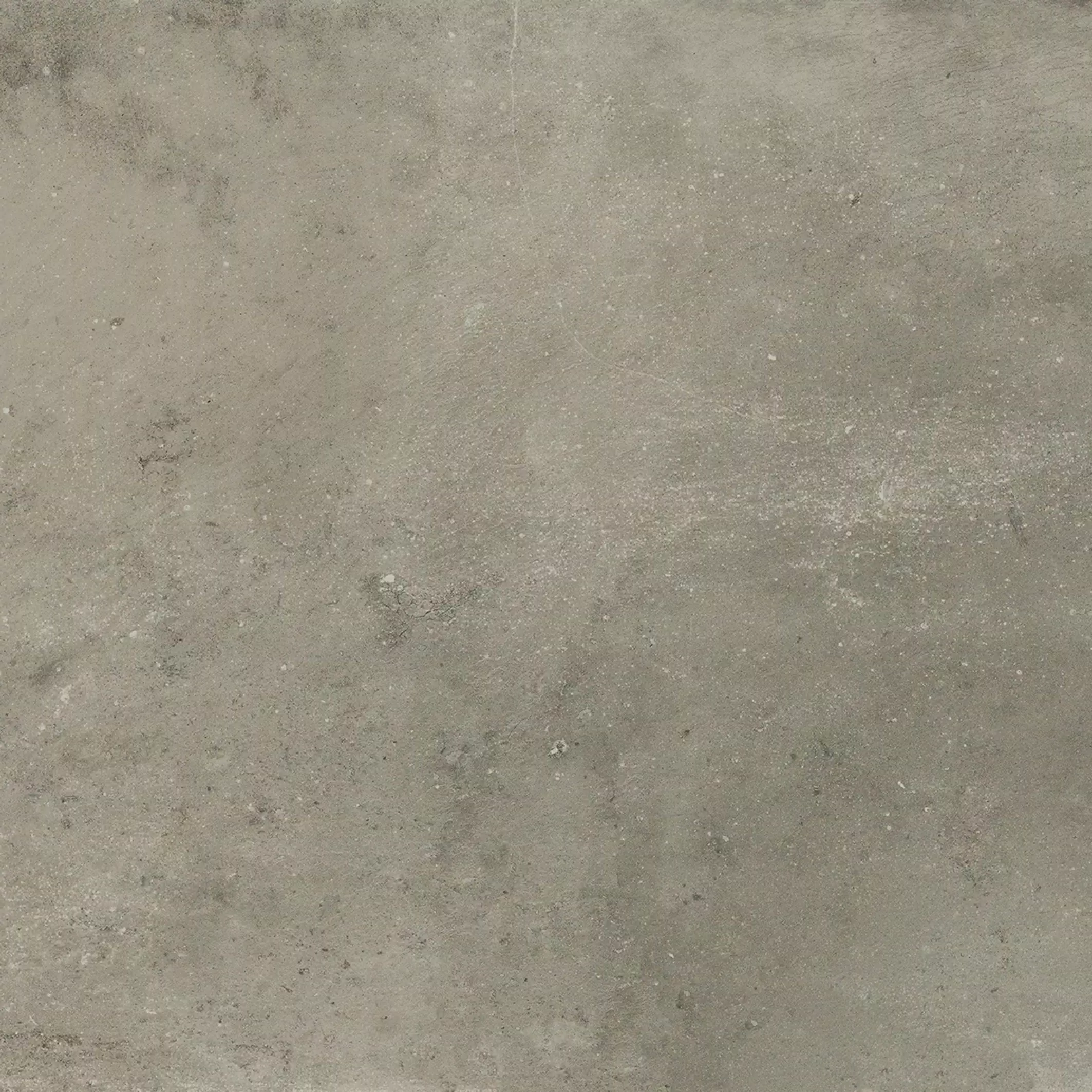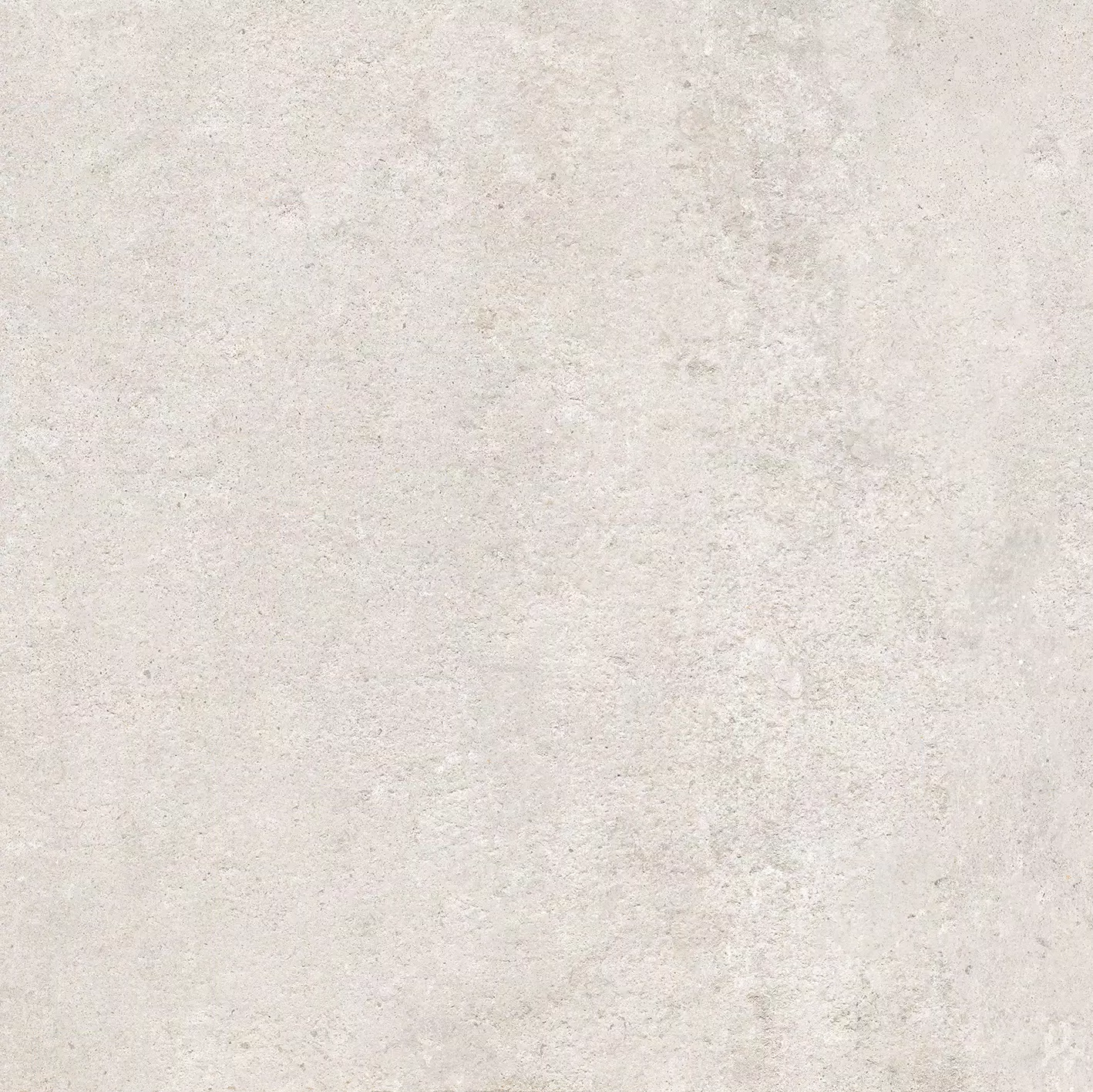TOG Center
- Location
- Milano (MI) - IT
- Designer
- Arch. Ciro Noja e Buromilan
- Sector
- Public spaces
- Year
- 2023
- Application
- Floors and walls
- Photo credits
- Marcello Mariana, Davide Luciano Tegas, Centro TOG, Theatro
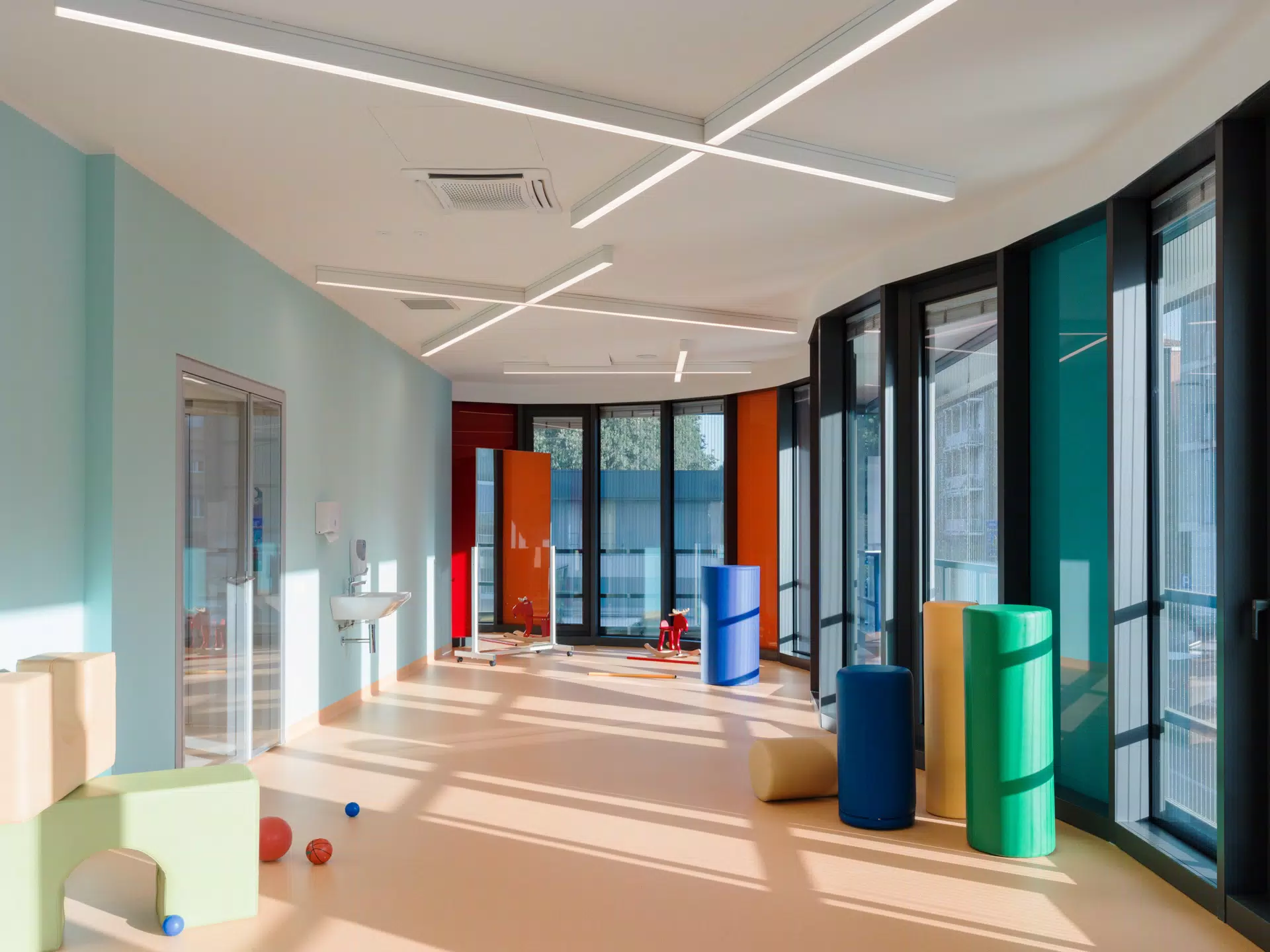
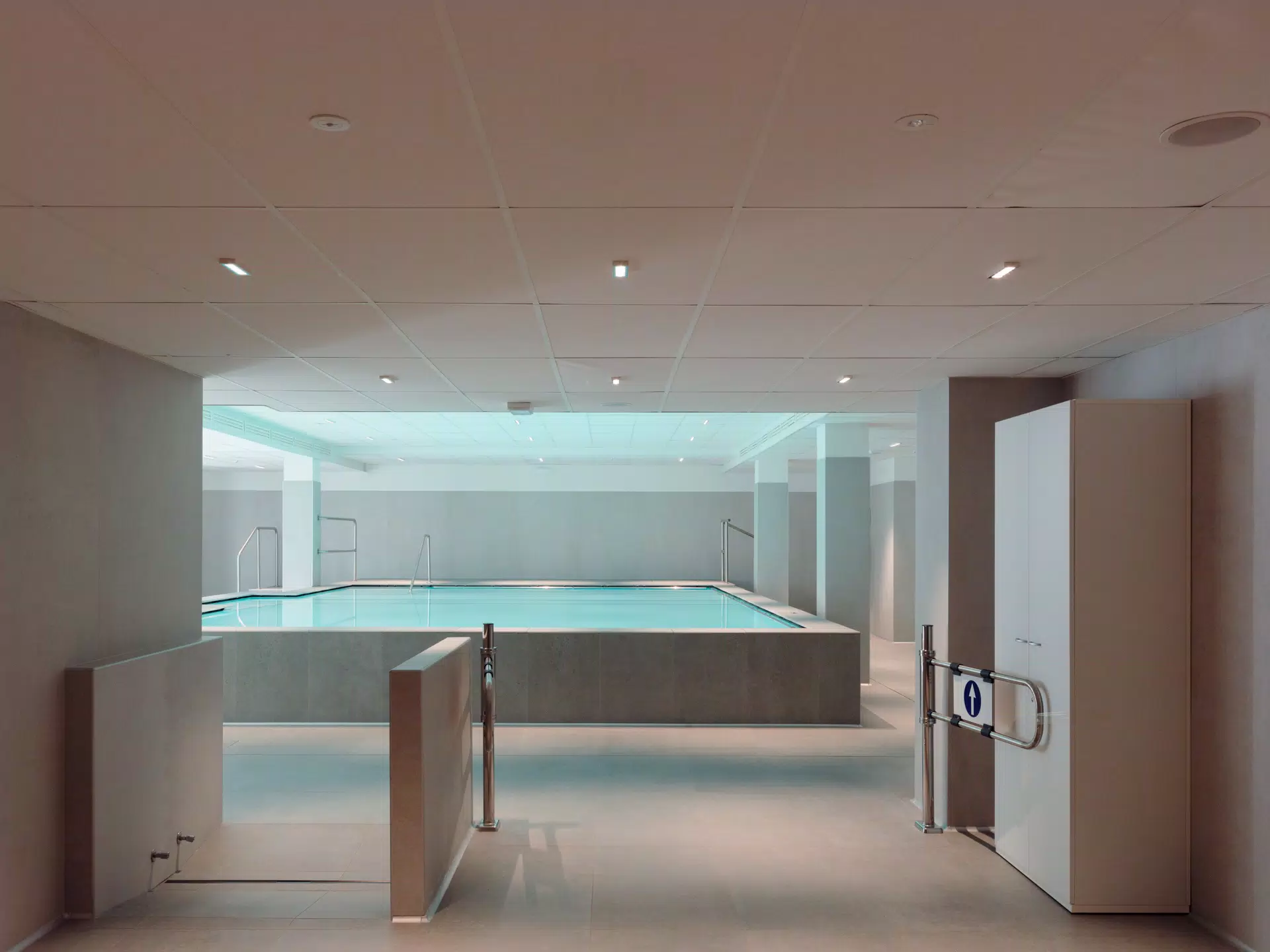
The TOG Center (Together To Go Onlus), located in Milan, represents a cutting-edge in specialized and free care for children and young people suffering from severe neurological disorders. In addition to care, the center, spanning over 3,000 square meters and distributed across three levels, aims to be a space open to the city, promoting the social and work inclusion of patients and spreading the culture of disability. The structure was designed by architect Ciro Noja in collaboration with the Milan studio for construction management and the executive project.








