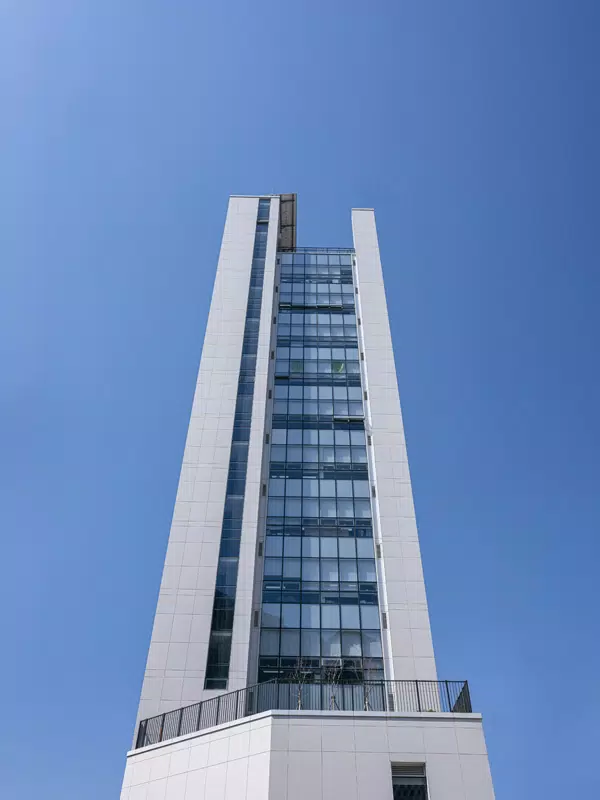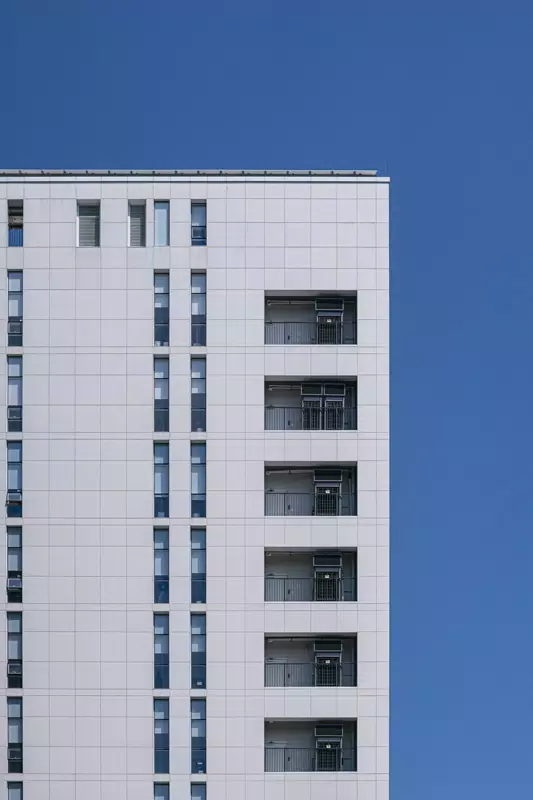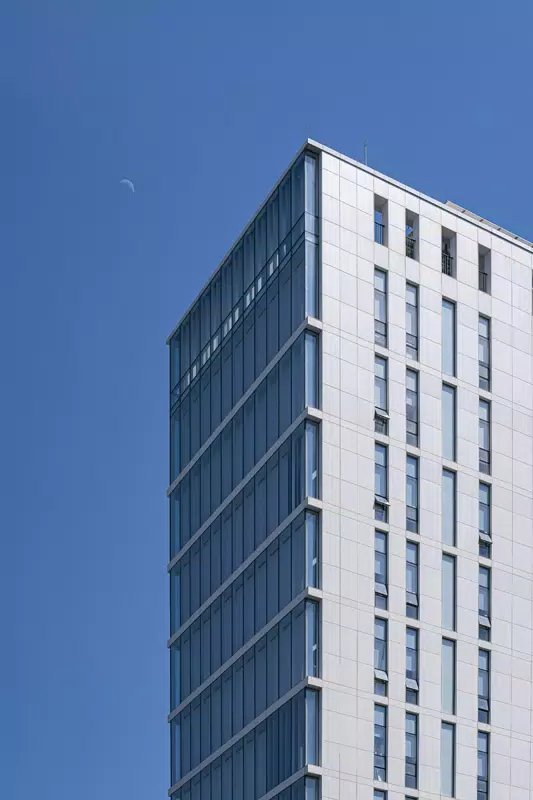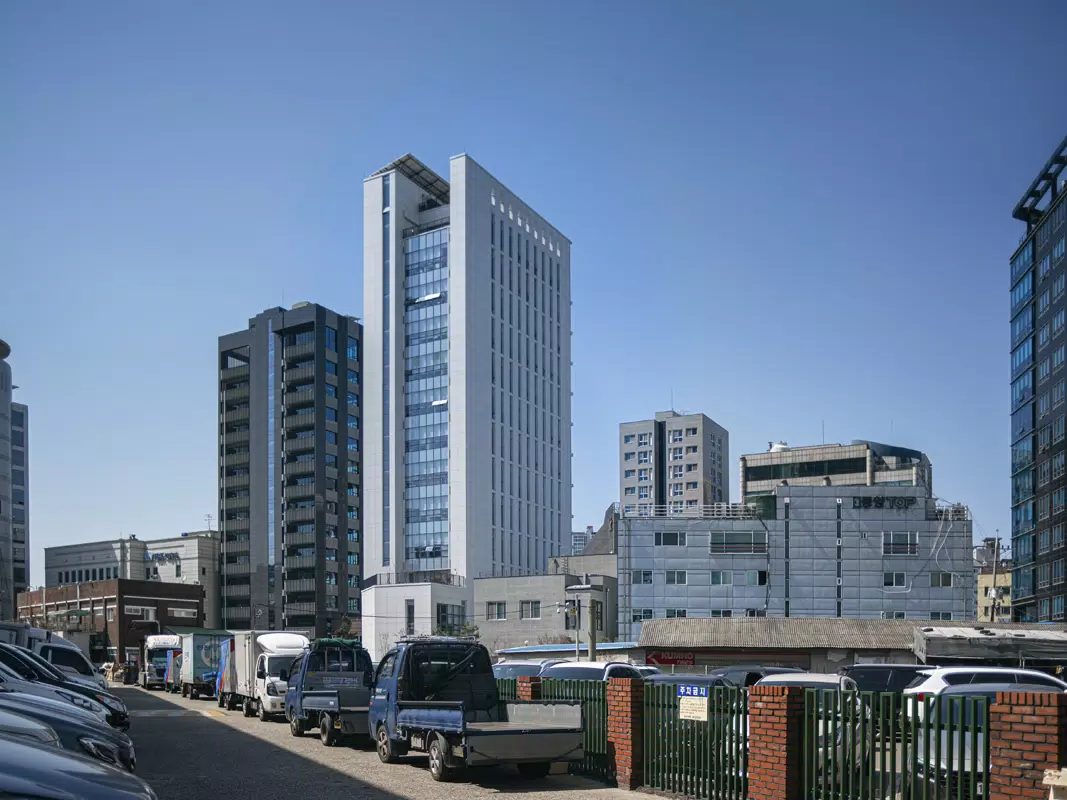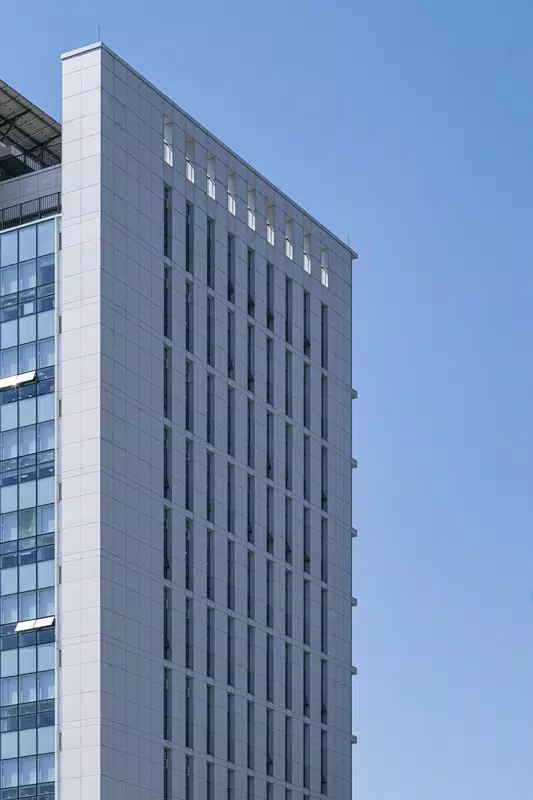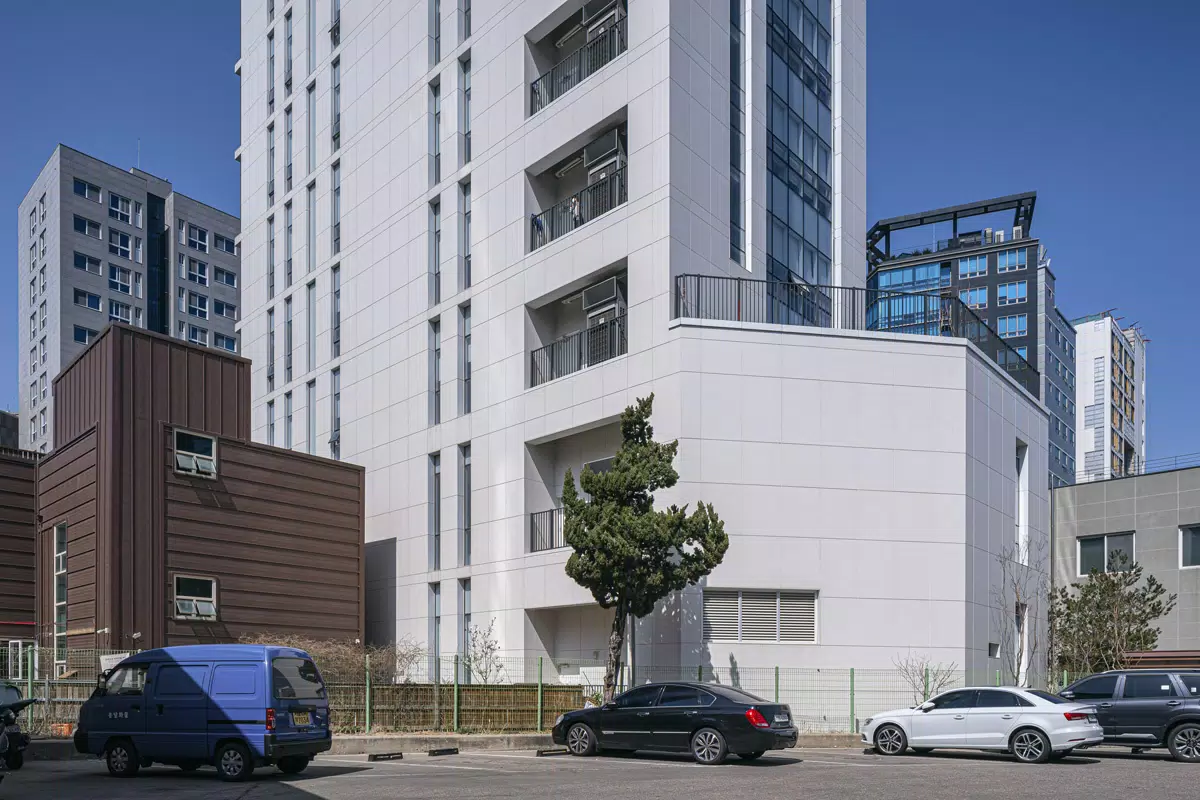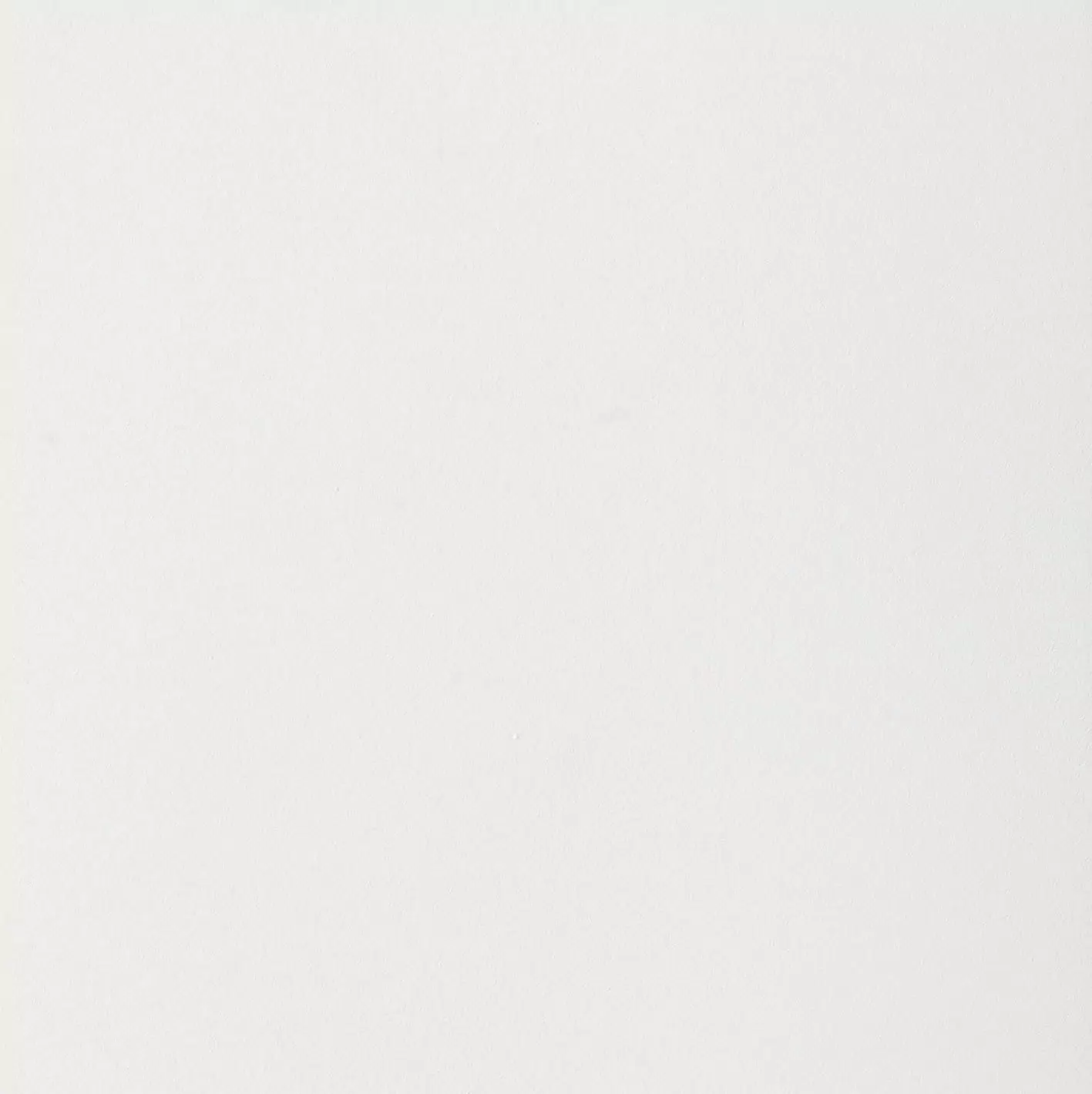GP Club Hotel
- Location
- Seoul (Yongsan) - South Korea
- Designer
- Heerim Architects&Planners
- Sector
- Ho.re.ca
- Year
- 2020
- Application
- Ventilated facades, S1
- SQM
- 4000
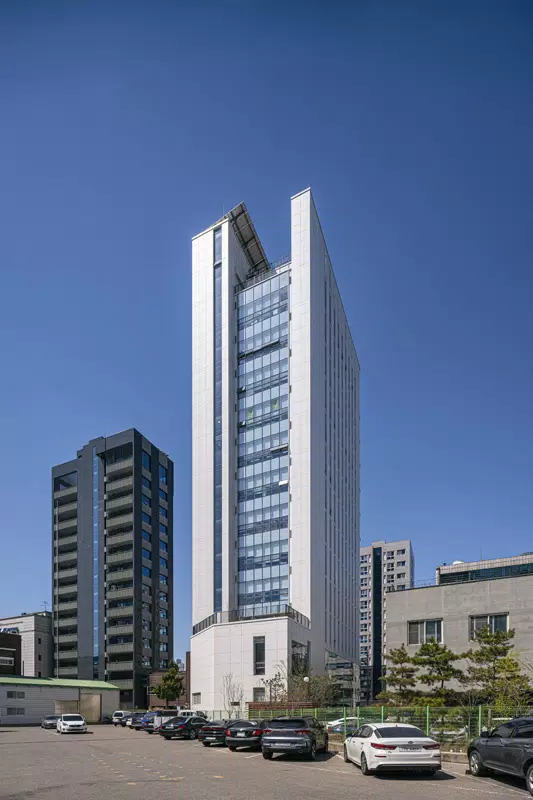
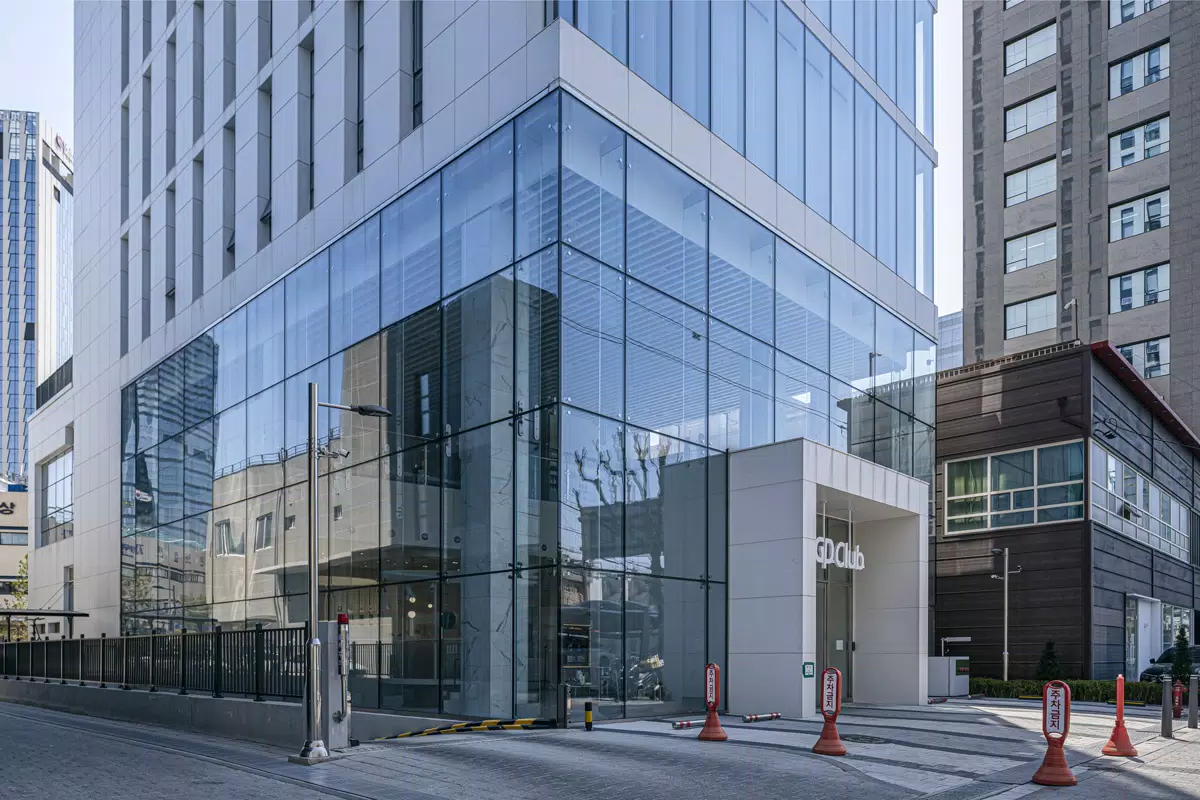
The facade of the GP Club Hotel (Seoul), which alternates elegant glazing and white slabs, was created using products from the B&W Marble collection. The choice of the color White with matt finish stems from a desire to enhance the building’s minimalist style.
