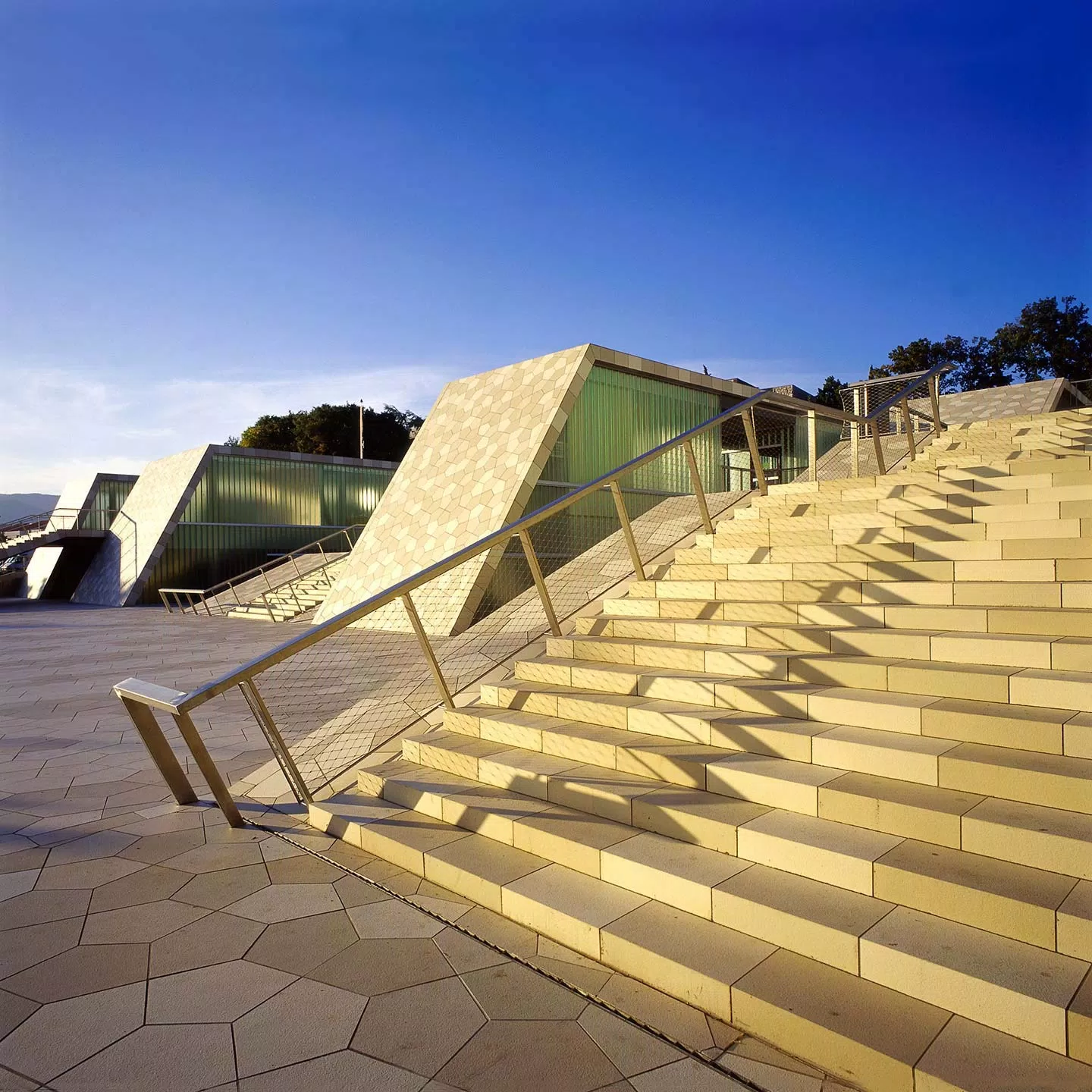The basic characteristic of the design is the integration of a big project task into the urban structure of Zamet district in Rijeka, Croatia, minimizing the impact on the surrounding environment.
With a total surface of 16,830 m2, Zamet Centre hosts a gym, offices, a library, 13 shops and some spaces dedicated to different services.
The joint conceptual and design element of the Zamet Centre are the "ribbons", stretching in a north-south direction and functioning at the same time as an architectural design element of the objects and as a zoning element: it forms a public square and a link between the north (park-school) and the south (the street). The stripes were inspired by a type of rocks specific to Rijeka, which the centre artificially reinterprets by colour and shape using the collection Architech by Floor Gres.
The steel construction, 55 metres high, allows the natural light to illuminate the entire sports hall.
Zamet Centre
- Place Rijeka - HR
- Category Public Spaces
- Solution Ventilated façades
Discover all the Florim projects
Browse the projects completed with the materials of the group's other brands too.








