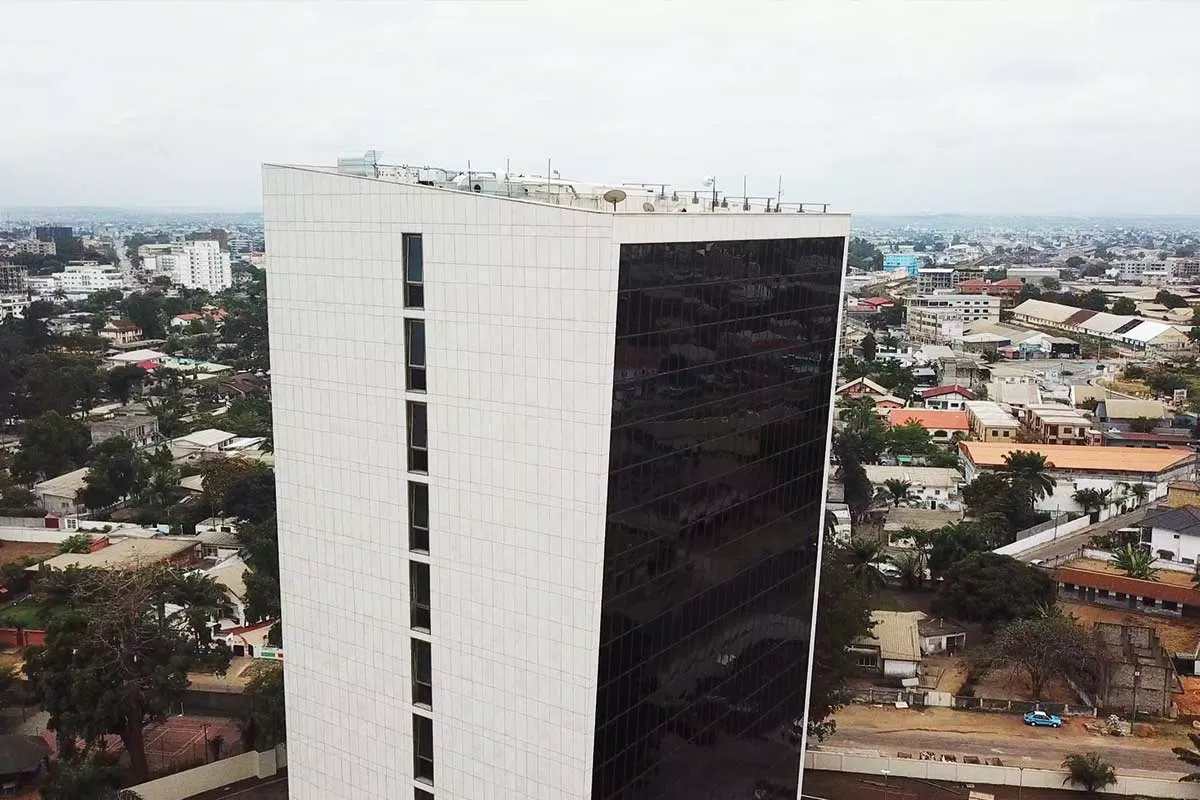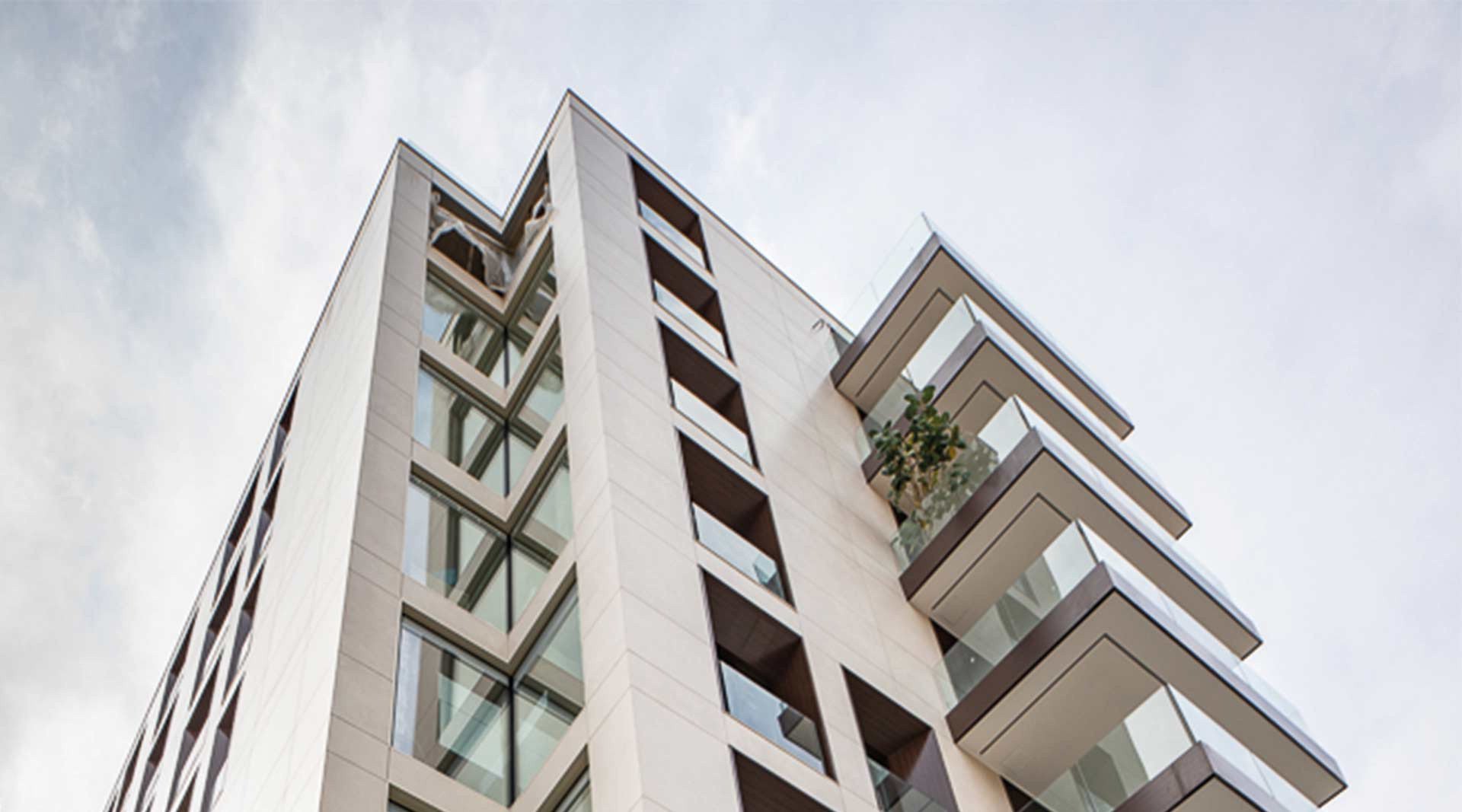Different lifestyles, greater use of home working and the ever-increasing adoption of technology have made a new approach to the building stock necessary. High-rise residential or office buildings certainly have a future, but they require rethinking.
One model for energy-efficiency updating measures is actually the Empire State Building, an icon of contemporary architecture, symbol of New York and milestone in the history of tall buildings. Thanks to the results achieved year by year by a major retrofit project, since 2011 it has improved its performances and reduced its operating costs.
Work began in 2009 and involved important institutions: the Clinton Climate Initiative, Jones Lang LaSalle, the Rocky Mountain Institute and Johnson Control. The aim was not just to undertake a complex recovery project but also to provide a real open source retrofit and facility management model.
This model enables transparent sharing of the results achieved, making them available to the international community of architects and engineers (the results can be consulted on the special website).
Make way for design
In recent years, a great deal of debate has focused on the appeal of offices with high occupational density, which may vary considerably from sector to sector and country to country.
While the legal sector is the one in which employees enjoy most space, the technology, finance and coworking sectors can look forward to radical change, since they use smaller spaces and higher densities.
The workplace survey conducted by international property services company Jones Lang LaSalle confirms that there are significant differences in approach in the actions taken in various countries. Its study “The Future of Global Office Demand“, published in June 2020 and based on a sample of a thousand clients worldwide, reveals that German employers normally provide each worker with twice the space of their British or Japanese equivalents.

Pointe-Noire Ventilated Facade
view the project
In the short term, moreover, companies will tend to use smart working as a tool for optimal management of the spaces available, but in the long term we will witness a de-densification of workplaces and an increase in the spaces set aside for interaction and collaboration, generating a rise in demand.
In some cases, consideration is being given to the redesign of existing high-rise buildings and a review of projects to better adapt them to accommodate a mix of activities, not only for the service sector but also embracing leisure and recreation, not forgetting the residential component.
However, this hybridization of functions must continue to pursue one essential goal: that of guaranteeing a high standard of environmental wellbeing and sustainability for these new living and working spaces.
Flexibility and a mix of functions are the new essentials
When designing high-rise residential or office buildings, new services must be included to facilitate flexibility and new ways of using spaces.
New forms of acoustic protection, leading-edge air sanitization systems, bactericide products, multipurpose furnishings and state-of-the-art connectivity systems will become an integral part of specifications in the next few years.

Porta Vigentina
view the project
New life to services too. Modern residential buildings, both in the East and in Europe, include wellness zones (accessible via the internal lifts) with gyms and pools, coworking spaces with furnished terraces, areas which can be booked for meetings, parties and events, and leisure areas for adults. Rooftop gardens, terraces and open spaces, also connected to urban services, will become essential requirements.
The 2.0 version of the Conciergerie service, drawing ideas from the hotel industry, will be equally important: a team of staff will be present at all times, providing constant control of access to the building and acting as filter between residents and the outside world, also receiving and storing goods ordered online.
However, to guarantee the real wellbeing of residents, the facade system must be designed with great care. The building’s envelope is extremely important, because it functions in synergy with the technological HVAC solutions. This applies to both working and living spaces, not forgetting retail, hospitality and many of the public buildings which will once again have to respond to the community’s service needs in the coming years, such as schools and hospitals.
Ventilated facade systems
In multistorey buildings in particular, the non-transparent vertical walls are usually the part of the building envelope occupying most of the barrier surface between the heated or cooled interior and the outside world.
As well as providing a high level of protection against rain, ventilated walls enhance and optimize the non-transparent wall’s energy performance since the cavity behind them is connected, throughout its height or in segments, to the grids which draw in or expel outdoor air. These grids can be regulated to control the flow of air within the wall.

Hotel The Sign
view the project
In summer conditions, the facade structure is able to reflect some of the direct sunlight striking the building, absorb some of it by increasing its own temperature, and transmit the rest by irradiation; some of the heat is dispersed due to the ventilation, which reduces temperature values in the cavity.
In winter, the benefit of ventilation through the cavity is the rapid drying or dispersal of water vapor, preventing the formation of condensate, frost or ice.
Facade structure and ceramic cladding in a single body
Ventilated facades constructed with Made in Florim porcelain stoneware are particularly recommended for achieving high technical and energy performances, for both new build and refurbishment projects. In fact, Florim has decided to develop its own complete, certified construction system for the realization of “turnkey” ventilated facades, – Florim Magnum S1 – complete with ETA (European Technical Assessment) certification valid in all twenty-seven Member States and those of the European Economic Area.
Managing the project with a single partner, Florim, enables extreme versatility in architectural solutions, the guarantee of constant oversight of the project and its execution, and a very wide range of surfaces.

Porta Vigentina
view the project
The system uses dual anchorage, both mechanical and physical, to the substrate, and consists of Florim Magnum Oversize porcelain stoneware slabs 6 millimeters thick mechanically secured to the substructure via a special fixture fitted into a groove in the back of the panel.
Two continuous beads of adhesive are applied to every mullion to dampen vibration and to stiffen the system in combination with the safety mesh applied to the underside of the ceramic slab.




